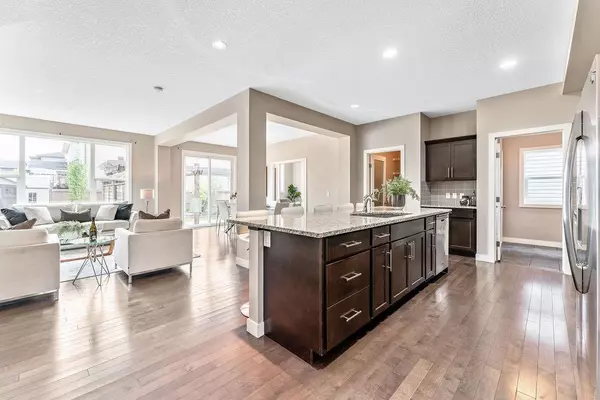$745,000
$760,000
2.0%For more information regarding the value of a property, please contact us for a free consultation.
4 Beds
4 Baths
2,417 SqFt
SOLD DATE : 10/18/2024
Key Details
Sold Price $745,000
Property Type Single Family Home
Sub Type Detached
Listing Status Sold
Purchase Type For Sale
Square Footage 2,417 sqft
Price per Sqft $308
Subdivision Cimarron Springs
MLS® Listing ID A2156211
Sold Date 10/18/24
Style 2 Storey
Bedrooms 4
Full Baths 3
Half Baths 1
Originating Board Calgary
Year Built 2013
Annual Tax Amount $4,610
Tax Year 2024
Lot Size 4,998 Sqft
Acres 0.11
Property Description
**OPEN HOUSE Saturday October 5th-1pm-4pm ** Welcome to this stunning 2-story home nestled in the desirable Cimarron Springs community. With a spacious total living space of 3,521.50 square feet including the fully developed basement, this modern residence offers ample room and luxurious comfort for your family. Featuring four well-appointed bedrooms and three and a half beautifully designed bathrooms, this home ensures comfort and privacy for everyone.
The open floor plan seamlessly connects the living spaces, making it perfect for entertaining and family gatherings. The heart of the home is the beautiful kitchen, complete with a large walk-in pantry. Additionally, the mudroom provides a practical space for keeping the house organized. The double attached garage offers convenient and secure parking for your vehicles. This prime location is close to shopping centers, top-rated schools, and picturesque walking paths, providing both convenience and a high quality of life.
Don’t miss out on the opportunity to make this exquisite house your new home. Schedule a viewing today and experience the best of Cimarron Springs living!
Location
Province AB
County Foothills County
Zoning TN
Direction N
Rooms
Other Rooms 1
Basement Finished, Full
Interior
Interior Features Central Vacuum, Closet Organizers, Double Vanity, Granite Counters, Kitchen Island, Open Floorplan, Pantry, Skylight(s), Walk-In Closet(s)
Heating Forced Air
Cooling None
Flooring Carpet, Hardwood, Tile
Fireplaces Number 2
Fireplaces Type Electric, Gas
Appliance Dishwasher, Electric Stove, Freezer, Microwave, Refrigerator, Washer/Dryer
Laundry Laundry Room, Upper Level
Exterior
Garage Double Garage Attached, Driveway
Garage Spaces 2.0
Garage Description Double Garage Attached, Driveway
Fence Fenced
Community Features Playground, Schools Nearby, Shopping Nearby, Sidewalks, Walking/Bike Paths
Roof Type Asphalt Shingle
Porch Deck, Pergola
Lot Frontage 46.43
Total Parking Spaces 4
Building
Lot Description Back Yard
Foundation Poured Concrete
Architectural Style 2 Storey
Level or Stories Two
Structure Type Stone,Vinyl Siding
Others
Restrictions None Known
Tax ID 93041501
Ownership Private
Read Less Info
Want to know what your home might be worth? Contact us for a FREE valuation!

Our team is ready to help you sell your home for the highest possible price ASAP
GET MORE INFORMATION

Agent | License ID: LDKATOCAN






