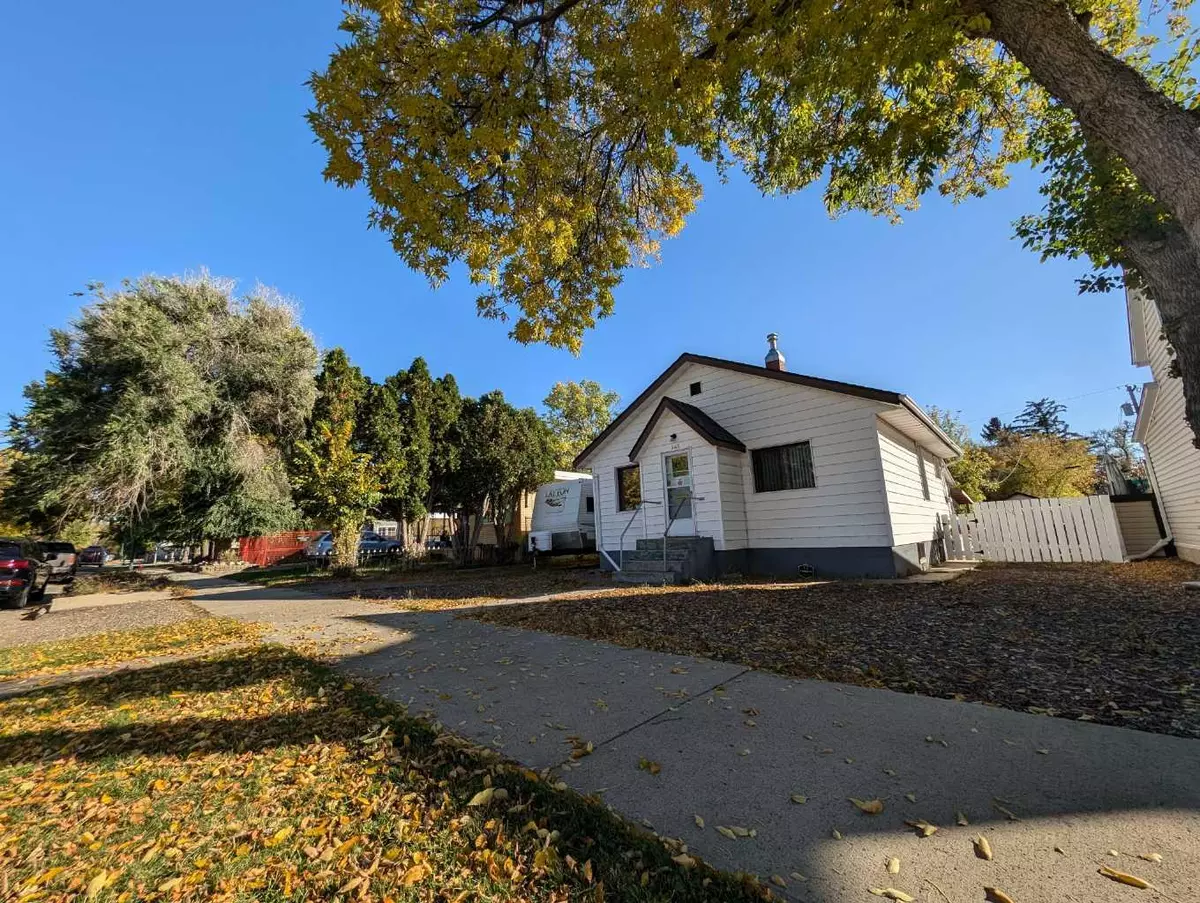$134,000
$139,900
4.2%For more information regarding the value of a property, please contact us for a free consultation.
1 Bed
1 Bath
818 SqFt
SOLD DATE : 10/18/2024
Key Details
Sold Price $134,000
Property Type Single Family Home
Sub Type Detached
Listing Status Sold
Purchase Type For Sale
Square Footage 818 sqft
Price per Sqft $163
Subdivision River Flats
MLS® Listing ID A2171418
Sold Date 10/18/24
Style Bungalow
Bedrooms 1
Full Baths 1
Originating Board Medicine Hat
Year Built 1945
Annual Tax Amount $1,386
Tax Year 2024
Lot Size 7,500 Sqft
Acres 0.17
Property Description
Charming Bungalow on a Spacious Lot - Ideal Investment Opportunity! Welcome to 949 Braemar Street SE, a budget-friendly home perfect for investors or first-time buyers! Situated on a generous 50x150 lot, this 818 sq. ft. bungalow offers 1 bedroom, 1 bathroom, and a 12x20 single detached garage. The bright and open layout features a spacious living room flowing into the kitchen, creating a welcoming and naturally lit space. A 1984 addition provides extra space, currently used as a laundry room, with potential for conversion into other functional uses. The unfinished basement offers ample storage. Outside, enjoy the large yard with mature trees, underground sprinklers, a covered patio, and a garden shed for extra storage. Recent updates include a brand new roof (house, shed, and garage - September 2024, with invoice and warranty), a new back door with screen, and a stainless steel fridge added in 2023.The home is currently occupied by a long-term tenant, paying $1,100/month plus utilities, who is on a month-to-month lease but is interested in signing a new one-year lease.Don’t miss out on this fantastic opportunity! Listing REALTOR® has a vested interest in the property.
Location
Province AB
County Medicine Hat
Zoning R-LD
Direction N
Rooms
Basement See Remarks, Unfinished
Interior
Interior Features Ceiling Fan(s), Open Floorplan
Heating Forced Air, Natural Gas
Cooling None
Flooring Carpet, Laminate, Linoleum
Appliance Dishwasher, Refrigerator, Stove(s), Washer/Dryer
Laundry Main Level
Exterior
Garage Driveway, Single Garage Detached
Garage Spaces 1.0
Garage Description Driveway, Single Garage Detached
Fence Fenced
Community Features Playground, Schools Nearby, Shopping Nearby
Roof Type Asphalt Shingle
Porch Patio
Lot Frontage 50.0
Exposure N
Total Parking Spaces 2
Building
Lot Description Landscaped
Foundation Block, Brick/Mortar, Combination, Poured Concrete
Architectural Style Bungalow
Level or Stories One
Structure Type Vinyl Siding,Wood Frame
Others
Restrictions None Known
Tax ID 91040543
Ownership Other
Read Less Info
Want to know what your home might be worth? Contact us for a FREE valuation!

Our team is ready to help you sell your home for the highest possible price ASAP
GET MORE INFORMATION

Agent | License ID: LDKATOCAN






