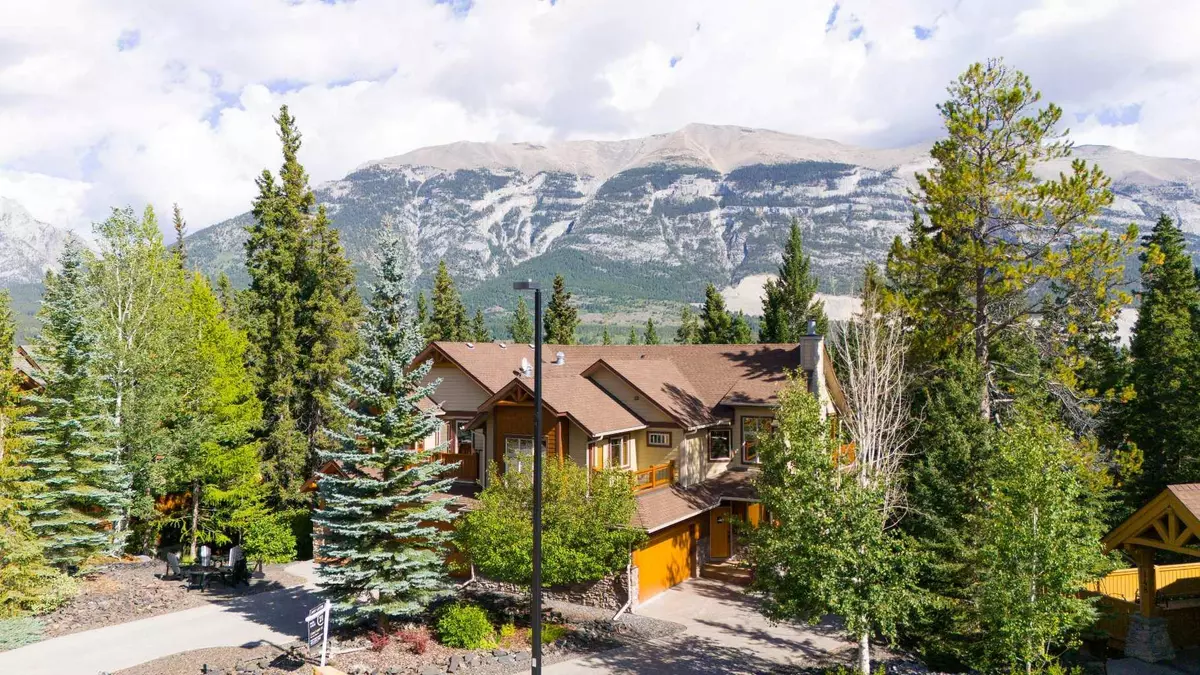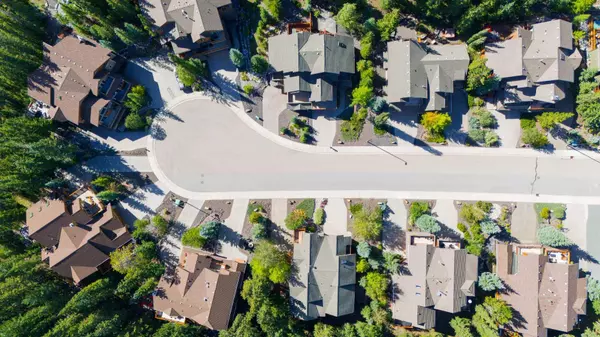$1,615,000
$1,697,000
4.8%For more information regarding the value of a property, please contact us for a free consultation.
3 Beds
5 Baths
1,971 SqFt
SOLD DATE : 10/18/2024
Key Details
Sold Price $1,615,000
Property Type Single Family Home
Sub Type Semi Detached (Half Duplex)
Listing Status Sold
Purchase Type For Sale
Square Footage 1,971 sqft
Price per Sqft $819
Subdivision Three Sisters
MLS® Listing ID A2158182
Sold Date 10/18/24
Style 3 Storey,Side by Side
Bedrooms 3
Full Baths 3
Half Baths 2
Originating Board Alberta West Realtors Association
Year Built 2004
Annual Tax Amount $7,119
Tax Year 2024
Lot Size 10,211 Sqft
Acres 0.23
Property Description
Discover the epitome of mountain living at 144 Krizan Bay. This exquisite half-duplex spans over 2,700 square feet, offering three bedrooms and five luxurious bathrooms. Spread across three levels, the home features four generously sized decks that provide stunning views of the valley and the privacy of the surrounding forest. The spacious kitchen, adorned with granite countertops, new Bosch and Miele appliances (2021), a pantry and ample counter space, is a chef's delight. Vaulted ceilings add to the grandeur of the open concept living area, accentuated by a beautiful stone fireplace and surround sound system that enhances the ambiance throughout the home making it an ideal space for entertaining. While recent upgrades like a new washer and hot water tank ensure modern comfort. The primary suite is a true retreat with a spa-like ensuite and a private deck, while the lower level accommodates two additional bedrooms, each with its own ensuite. The property also boasts a rec room, an office, and a garage complete with a workbench and cabinets. Nestled on a spacious, private lot, this property includes a convenient storage shed and a cozy fire pit perfect for summer evenings under the stars. For the little ones, there’s a charming, rustic playhouse to explore. Located just steps from scenic hiking and biking trails, this is your chance to own the ultimate mountain retreat.
Location
Province AB
County Bighorn No. 8, M.d. Of
Zoning R2-A
Direction SW
Rooms
Other Rooms 1
Basement Separate/Exterior Entry, Finished, Full
Interior
Interior Features Bar, Ceiling Fan(s), Closet Organizers, Granite Counters, High Ceilings, Kitchen Island, Open Floorplan, Pantry, Primary Downstairs, Storage, Vaulted Ceiling(s), Walk-In Closet(s)
Heating Fireplace(s), Forced Air, Natural Gas
Cooling Central Air
Flooring Carpet, Hardwood, Tile
Fireplaces Number 2
Fireplaces Type Gas, Living Room, Mantle, Raised Hearth, Recreation Room, Stone
Appliance Bar Fridge, Built-In Oven, Dishwasher, Dryer, Electric Oven, Garage Control(s), Gas Cooktop, Microwave, Refrigerator, Washer, Window Coverings
Laundry Main Level
Exterior
Garage Double Garage Attached, Driveway, Garage Door Opener, Workshop in Garage
Garage Spaces 2.0
Garage Description Double Garage Attached, Driveway, Garage Door Opener, Workshop in Garage
Fence None
Community Features Golf, Playground, Schools Nearby, Sidewalks, Street Lights, Walking/Bike Paths
Roof Type Asphalt Shingle
Porch Balcony(s), Deck, Front Porch
Lot Frontage 60.0
Exposure SW
Total Parking Spaces 4
Building
Lot Description Back Yard, Backs on to Park/Green Space, Low Maintenance Landscape, Many Trees, Private, Views
Foundation Poured Concrete
Architectural Style 3 Storey, Side by Side
Level or Stories Three Or More
Structure Type Other,Stone,Wood Frame
Others
Restrictions None Known
Tax ID 56494944
Ownership Private
Read Less Info
Want to know what your home might be worth? Contact us for a FREE valuation!

Our team is ready to help you sell your home for the highest possible price ASAP
GET MORE INFORMATION

Agent | License ID: LDKATOCAN






