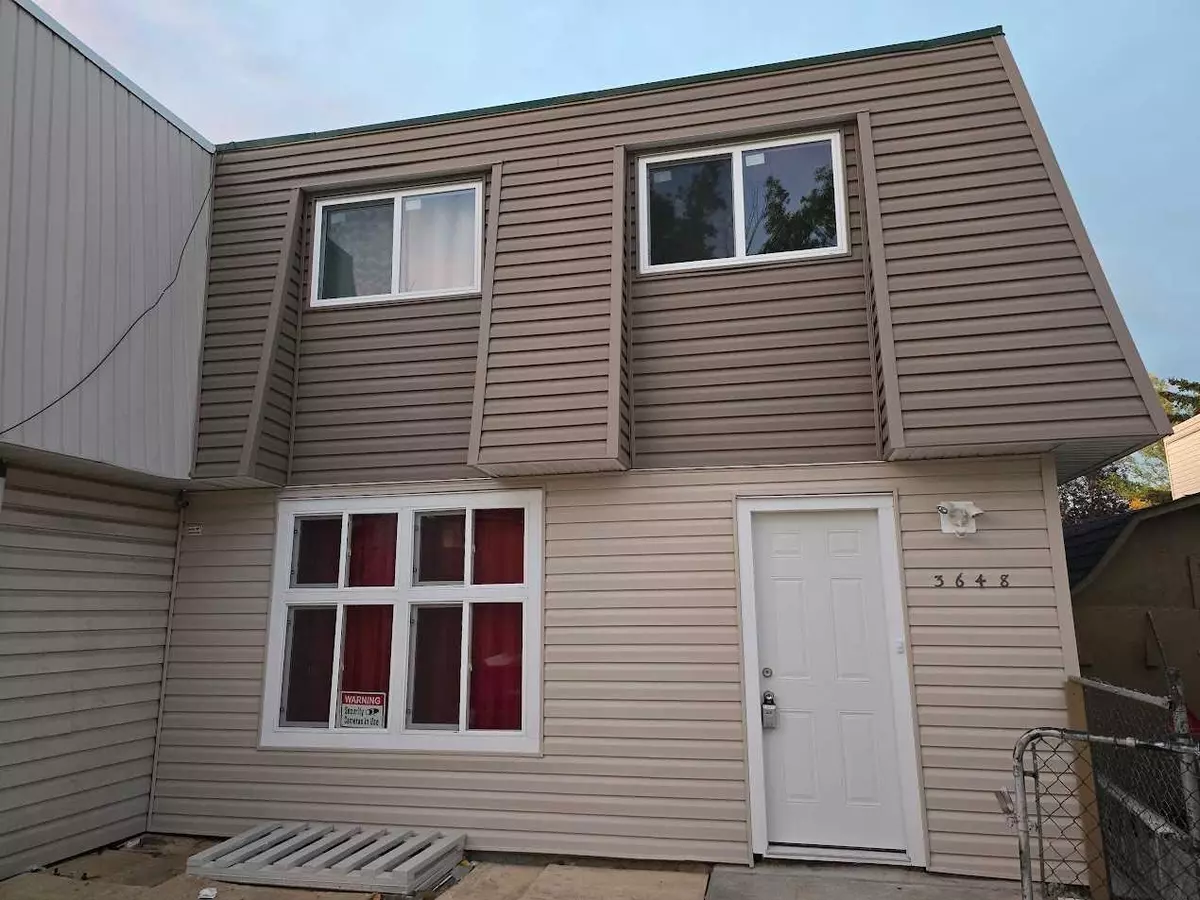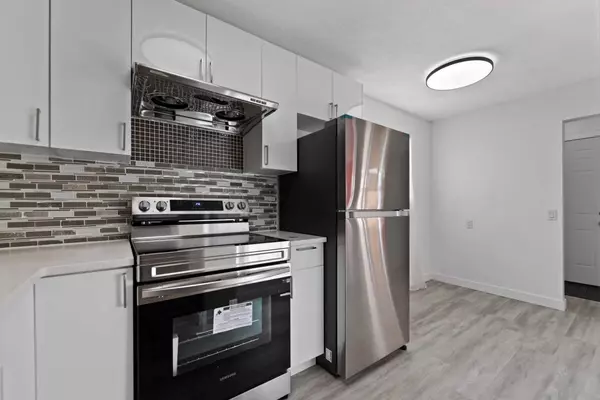$338,000
$329,000
2.7%For more information regarding the value of a property, please contact us for a free consultation.
3 Beds
2 Baths
843 SqFt
SOLD DATE : 10/17/2024
Key Details
Sold Price $338,000
Property Type Townhouse
Sub Type Row/Townhouse
Listing Status Sold
Purchase Type For Sale
Square Footage 843 sqft
Price per Sqft $400
Subdivision Dover
MLS® Listing ID A2169289
Sold Date 10/17/24
Style 2 Storey
Bedrooms 3
Full Baths 2
Originating Board Calgary
Year Built 1970
Annual Tax Amount $1,290
Tax Year 2024
Lot Size 1,754 Sqft
Acres 0.04
Property Description
No Condo Fees! Step into this beautifully updated and TOTALLY RENOVATED 2-storey home in the desirable community of Dover, offering 1,260 sq ft of functional living space, including the fully finished basement. Boasting a brand-new roof and siding installed by Excellent Roofing with full warranty. ALL BRAND-NEW appliances from The Brick, also covered with 1-year warranty. This beautiful home is truly move-in ready. The main floor features a spacious living room, a functional kitchen with modern appliances, and a dining area perfect for family gatherings. Upstairs, you'll find two generous bedrooms and a 4-piece bathroom. The fully finished basement adds a third bedroom, a 4-piece bathroom, and a laundry area. Upgrades to include Brand new roof & siding, new windows, New laminated flooring from top to bottom, brand new bathrooms, and kitchen with upgrade Quartz countertop and brand-new appliances and new paint throughout. Enjoy the outdoors in your fully fenced yard, complete with a storage shed and parking pad for two vehicles. Conveniently located near schools, shopping, parks, and major roadways, this home offers easy access to downtown Calgary and all the amenities you need. Don't miss out on this exceptional property – schedule your viewing today!
Location
Province AB
County Calgary
Area Cal Zone E
Zoning M-CG
Direction S
Rooms
Basement Partial, Partially Finished
Interior
Interior Features Quartz Counters
Heating Forced Air, Natural Gas
Cooling None
Flooring Laminate
Appliance Dishwasher, Dryer, Oven, Range Hood, Refrigerator, Stove(s), Washer
Laundry In Basement
Exterior
Garage Driveway, Off Street, On Street, Parking Pad
Garage Spaces 2.0
Garage Description Driveway, Off Street, On Street, Parking Pad
Fence Fenced
Community Features None
Roof Type Tar/Gravel
Porch None
Lot Frontage 31.99
Exposure S
Total Parking Spaces 2
Building
Lot Description Front Yard
Foundation Poured Concrete
Architectural Style 2 Storey
Level or Stories Two
Structure Type Vinyl Siding,Wood Frame
Others
Restrictions None Known
Tax ID 95237773
Ownership Private
Read Less Info
Want to know what your home might be worth? Contact us for a FREE valuation!

Our team is ready to help you sell your home for the highest possible price ASAP
GET MORE INFORMATION

Agent | License ID: LDKATOCAN






