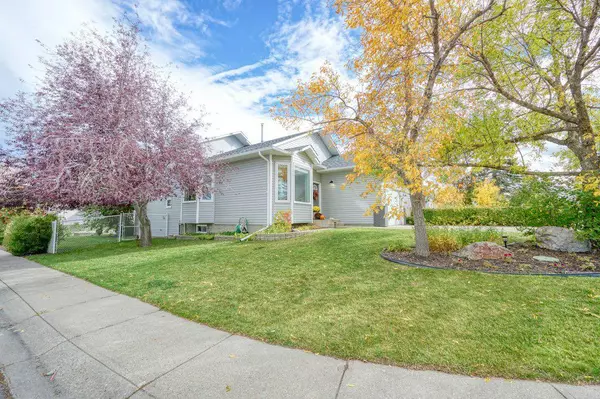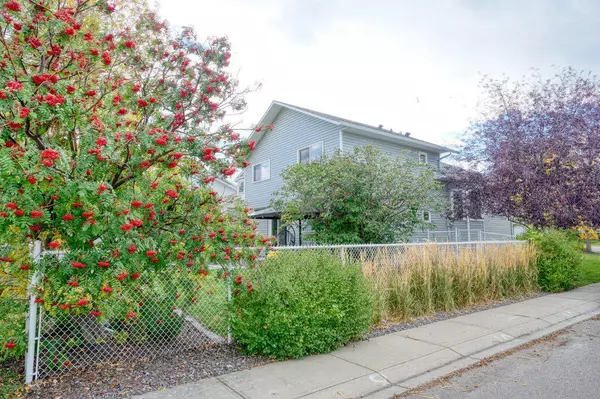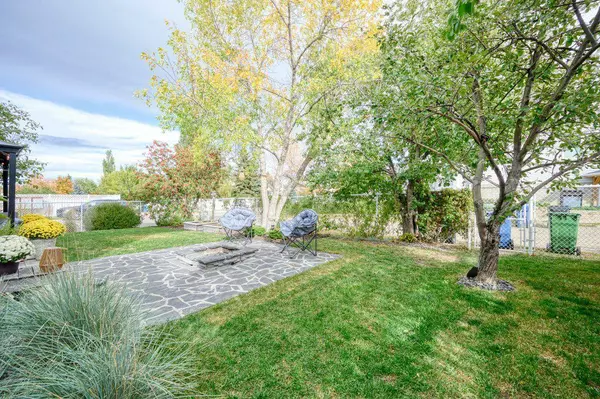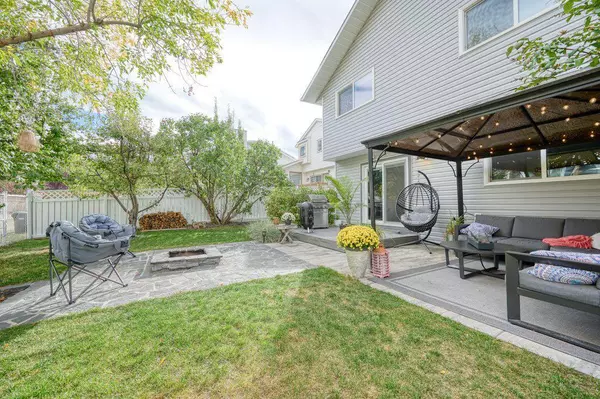$714,500
$688,000
3.9%For more information regarding the value of a property, please contact us for a free consultation.
4 Beds
3 Baths
1,641 SqFt
SOLD DATE : 10/17/2024
Key Details
Sold Price $714,500
Property Type Single Family Home
Sub Type Detached
Listing Status Sold
Purchase Type For Sale
Square Footage 1,641 sqft
Price per Sqft $435
Subdivision Sandstone Valley
MLS® Listing ID A2170419
Sold Date 10/17/24
Style 4 Level Split
Bedrooms 4
Full Baths 2
Half Baths 1
Originating Board Calgary
Year Built 1988
Annual Tax Amount $3,872
Tax Year 2024
Lot Size 5,866 Sqft
Acres 0.13
Property Description
Welcome home! This immaculate split level, located on a beautiful corner lot is fully renovated + fully finished! Offering brand new shingles, siding, eaves/downspouts in Sept, triple glazed windows in 2018 & recent removal of ALL poly-b. Absolutely no maintenance required here with over 2000sqft of living space, 4 bedrooms + 2.5 bathrooms & insulated/heated double ATT garage. Attractive finishings including decorative ceiling paint, gleaming plank flooring & built-in dining buffet. Beautiful bright white kitchen hosts open shelving, custom cabinets with organizers & large island. Step upstairs to two bedrooms, 4pce bathroom with in-floor heat, Primary bedroom with designer wall, 3pce Ensuite including in-floor heat & custom barn door. Step downstairs to a large family room with new gas fireplace, 4th bedroom/DEN & 2pce powder room including Laundry. Fourth level has a large recreation/guest/gym area, flexible for all your needs. Large utility room with high-eff furnace & loads of storage! Enjoy the amazing backyard! Stone patio with fire pit, composite deck with BBQ gas line, pergola, gardens & raised beds. Fully fenced, mature trees & back lane access complete this stunning exterior. Steps to Schools, pathways, convenience store, Nosehill Park & major roadways. Only 15 minutes to downtown, 10 minutes to airport & minutes to Stoney Trail and head West to Mountains! This is the full package...come take a peak!
Location
Province AB
County Calgary
Area Cal Zone N
Zoning R-CG
Direction W
Rooms
Other Rooms 1
Basement Finished, Full, Partially Finished
Interior
Interior Features Ceiling Fan(s), Granite Counters, Kitchen Island, No Smoking Home, Open Floorplan, Storage
Heating Fireplace(s), Forced Air, Natural Gas
Cooling None
Flooring Carpet, Ceramic Tile, Laminate
Fireplaces Number 1
Fireplaces Type Gas
Appliance Dishwasher, Freezer, Garage Control(s), Gas Range, Microwave, Range Hood, Refrigerator, Washer/Dryer, Window Coverings
Laundry Laundry Room
Exterior
Garage Double Garage Attached
Garage Spaces 2.0
Garage Description Double Garage Attached
Fence Fenced
Community Features Park, Playground, Schools Nearby, Shopping Nearby, Sidewalks, Street Lights, Walking/Bike Paths
Roof Type Asphalt Shingle
Porch Deck, Pergola
Lot Frontage 61.35
Total Parking Spaces 4
Building
Lot Description Back Lane, Back Yard, Corner Lot, Fruit Trees/Shrub(s), Front Yard, Lawn, Garden, Landscaped, Street Lighting, Rectangular Lot
Foundation Poured Concrete
Architectural Style 4 Level Split
Level or Stories 4 Level Split
Structure Type Vinyl Siding,Wood Frame
Others
Restrictions None Known
Tax ID 94986036
Ownership Private
Read Less Info
Want to know what your home might be worth? Contact us for a FREE valuation!

Our team is ready to help you sell your home for the highest possible price ASAP
GET MORE INFORMATION

Agent | License ID: LDKATOCAN






