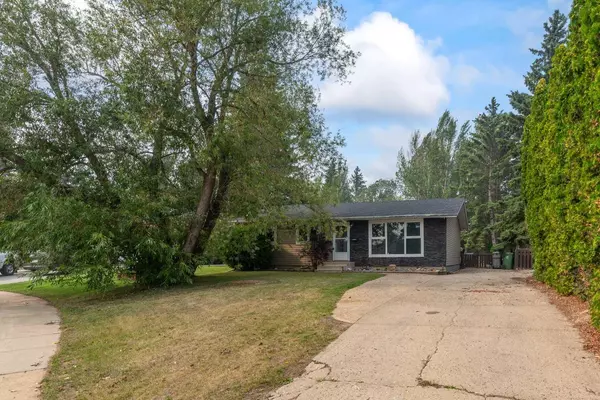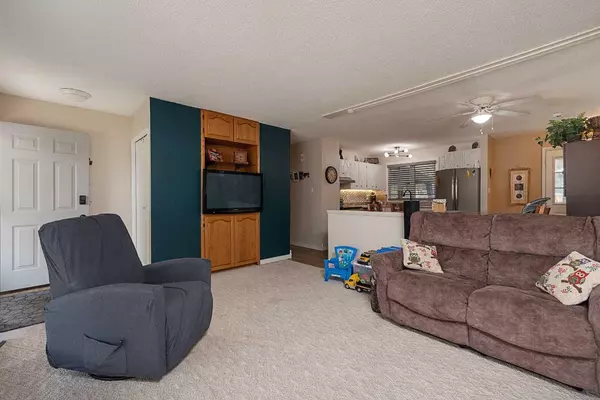$242,000
$252,900
4.3%For more information regarding the value of a property, please contact us for a free consultation.
4 Beds
2 Baths
1,043 SqFt
SOLD DATE : 10/17/2024
Key Details
Sold Price $242,000
Property Type Single Family Home
Sub Type Detached
Listing Status Sold
Purchase Type For Sale
Square Footage 1,043 sqft
Price per Sqft $232
Subdivision Steele Heights
MLS® Listing ID A2159223
Sold Date 10/17/24
Style Bungalow
Bedrooms 4
Full Baths 2
Originating Board Lloydminster
Year Built 1976
Annual Tax Amount $2,569
Tax Year 2024
Lot Size 9,376 Sqft
Acres 0.22
Property Description
A well-maintained Bungalow on the Alberta side of Lloydminster with 4 bedrooms, 2 bathrooms, a den, double concrete driveway and an RV parking. The main floor features the very bright and open living room, kitchen and all appliances included except microwave and lastly the dining room. On the hallway you will find the Master bedroom, 2 additional good size bedrooms, 4-piece bathroom with jetted tub. In the fully finished basement, you will find a large family room, an electric fireplace, another good size bedroom, a den that you can turn into an office, a man cave, fitness or yoga room, a 3-piece bathroom, laundry room with washing sink, storage room, and the furnace room. In the kitchen there’s an access door that leads to your huge backyard! a rare find, a deck with BBQ gas hooked up and also a Hot Tub hook up ready for you to install yours. Through the years, there are so many upgrades like the main bathroom new vanity, new shingles in 2014, new furnace and HWT in 2011, new windows and vinyl sidings, and new kitchen counter top and sink. It is in good Cul-De-Sac location, friendly neighborhoods, just walking distance to Barr Colony school, parks and playgrounds, and short distance to grocery stores, restaurants and all other amenities, easy access to highway 16 and 17. Book your showing soon before it's gone!
Location
Province AB
County Lloydminster
Zoning R1
Direction S
Rooms
Basement Finished, Full
Interior
Interior Features Jetted Tub, See Remarks, Sump Pump(s)
Heating Forced Air, Natural Gas
Cooling None
Flooring Carpet, Vinyl, Vinyl Plank
Fireplaces Number 1
Fireplaces Type Basement, Electric
Appliance Dishwasher, Dryer, Electric Stove, Refrigerator, Washer
Laundry In Basement
Exterior
Garage Concrete Driveway, Off Street, Parking Pad, RV Access/Parking, See Remarks
Garage Description Concrete Driveway, Off Street, Parking Pad, RV Access/Parking, See Remarks
Fence Fenced
Community Features Park, Playground, Schools Nearby, Shopping Nearby, Sidewalks, Street Lights
Roof Type Asphalt Shingle
Porch Deck
Lot Frontage 18.29
Exposure S
Total Parking Spaces 3
Building
Lot Description Back Yard, Cul-De-Sac, Front Yard, Lawn, Irregular Lot, Many Trees
Foundation Poured Concrete
Architectural Style Bungalow
Level or Stories One
Structure Type Vinyl Siding,Wood Frame
Others
Restrictions None Known
Tax ID 56547294
Ownership Private
Read Less Info
Want to know what your home might be worth? Contact us for a FREE valuation!

Our team is ready to help you sell your home for the highest possible price ASAP
GET MORE INFORMATION

Agent | License ID: LDKATOCAN






