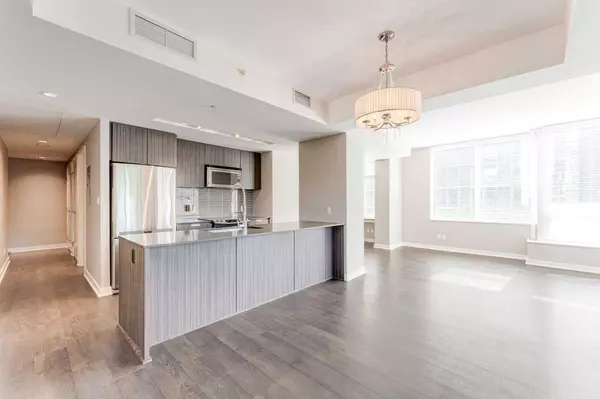$490,000
$499,900
2.0%For more information regarding the value of a property, please contact us for a free consultation.
2 Beds
2 Baths
970 SqFt
SOLD DATE : 10/17/2024
Key Details
Sold Price $490,000
Property Type Condo
Sub Type Apartment
Listing Status Sold
Purchase Type For Sale
Square Footage 970 sqft
Price per Sqft $505
Subdivision Beltline
MLS® Listing ID A2166102
Sold Date 10/17/24
Style Apartment
Bedrooms 2
Full Baths 2
Condo Fees $678/mo
Originating Board Calgary
Year Built 2013
Annual Tax Amount $2,759
Tax Year 2024
Property Description
Opportunity knocks with this stunning 2-bed, 2-bath corner unit in the sought-after Calla building, offering breathtaking views of the historic Lougheed House and Beaulieu Gardens. This southwest-facing unit is drenched in natural light and just shy of 1000 sq ft, making it the perfect space for stylish, inner-city living. Designed for spacious living and entertaining, the open-concept layout includes a gourmet kitchen with quartz countertops, glass tile backsplash, a large island, and top-of-the-line stainless steel appliances. Full-height cabinets provide ample storage. The living and dining areas are surrounded by large windows which make the space feel inviting and warm, and the spacious balcony overlooks those stunning park views. The primary bedroom is a true retreat, featuring a walk-in closet and a spa-like ensuite with dual sinks, a shower, and a soaker tub. Head out into the living area to the second bedroom which overlooks the lush green space and features sliding doors with a well-appointed closet. A second 3-piece bath and in-suite laundry complete this thoughtfully designed unit. Additional perks include titled underground parking, an assigned storage locker on the same floor, and air conditioning. Calla’s exceptional amenities include a concierge, gym, yoga studio, steam room, guest suite, secured bike room, and more. Situated in a quiet yet vibrant area, just steps from parks, shopping, dining, and entertainment, this unit is a must-see!
Location
Province AB
County Calgary
Area Cal Zone Cc
Zoning CC-MH
Direction W
Rooms
Other Rooms 1
Interior
Interior Features High Ceilings, Kitchen Island, Open Floorplan, Quartz Counters, Soaking Tub
Heating Forced Air, Natural Gas
Cooling Central Air
Flooring Carpet, Ceramic Tile, Laminate
Appliance Built-In Electric Range, Built-In Refrigerator, Central Air Conditioner, Dishwasher, Electric Stove, Garage Control(s), Microwave Hood Fan, Washer/Dryer Stacked, Window Coverings
Laundry In Unit
Exterior
Garage Heated Garage, Parkade, Stall, Titled, Underground
Garage Description Heated Garage, Parkade, Stall, Titled, Underground
Community Features Park, Playground, Schools Nearby, Shopping Nearby, Sidewalks, Street Lights
Amenities Available Bicycle Storage, Elevator(s), Fitness Center, Secured Parking, Storage, Visitor Parking
Porch Balcony(s)
Exposure SW
Total Parking Spaces 1
Building
Story 12
Architectural Style Apartment
Level or Stories Single Level Unit
Structure Type Concrete
Others
HOA Fee Include Amenities of HOA/Condo,Common Area Maintenance,Heat,Maintenance Grounds,Parking,Professional Management,Reserve Fund Contributions,Residential Manager,Security,See Remarks,Sewer,Snow Removal,Trash,Water
Restrictions Utility Right Of Way
Ownership Private
Pets Description Restrictions, Yes
Read Less Info
Want to know what your home might be worth? Contact us for a FREE valuation!

Our team is ready to help you sell your home for the highest possible price ASAP
GET MORE INFORMATION

Agent | License ID: LDKATOCAN






