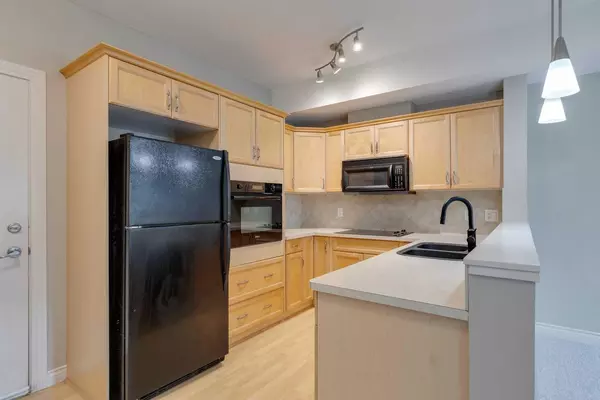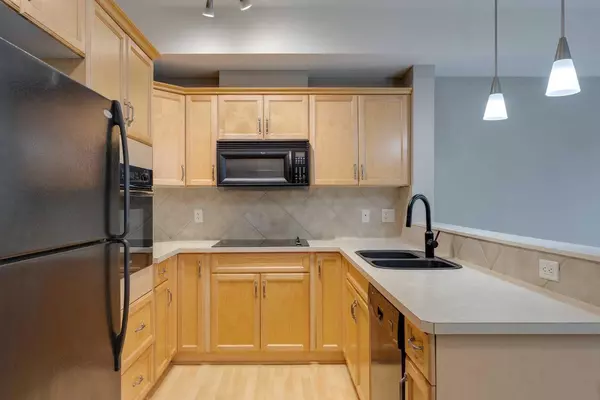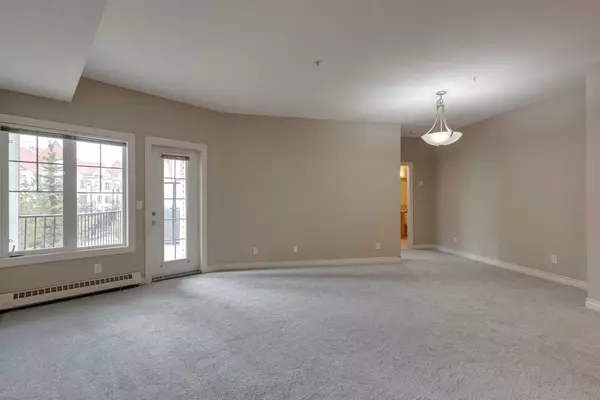$270,000
$275,000
1.8%For more information regarding the value of a property, please contact us for a free consultation.
1 Bed
1 Bath
702 SqFt
SOLD DATE : 10/17/2024
Key Details
Sold Price $270,000
Property Type Condo
Sub Type Apartment
Listing Status Sold
Purchase Type For Sale
Square Footage 702 sqft
Price per Sqft $384
Subdivision Royal Oak
MLS® Listing ID A2156199
Sold Date 10/17/24
Style Low-Rise(1-4)
Bedrooms 1
Full Baths 1
Condo Fees $405/mo
Originating Board Calgary
Year Built 2007
Annual Tax Amount $1,404
Tax Year 2024
Property Description
Are you looking for a great, affordable investment opportunity or first time home owner… look no further! Welcome to the largest 1-bed, 1 bath home in the desirable Red Haus complex of Royal Oak, boasting over 700 sq. ft. of living space. This home features a bright, open functional floorplan, which includes a large U-shaped kitchen with modern amenities and a breakfast bar. A covered balcony that has unobstructed courtyard views and a gas line for your BBQ. The tranquil bedroom has plenty of closet space and is just steps away from the 4-piece bath. Adding to the unit's appeal is an in-suite laundry, new carpet throughout, 9’ ceilings, titled underground parking, titled storage locker, ample visitor parking, club house for special events and fitness center. Enjoy proximity to major shopping, restaurants, and amenities, with easy access to Stoney Trail, Sarcee Trail and the Tuscany C-Train station. Embrace the comfort, convenience, and community living this property offers.
Location
Province AB
County Calgary
Area Cal Zone Nw
Zoning M-C2 d185
Direction W
Interior
Interior Features Breakfast Bar, Closet Organizers, Elevator, No Animal Home, No Smoking Home, Storage, Vinyl Windows
Heating Baseboard, Natural Gas
Cooling Other
Flooring Carpet, Linoleum
Appliance Dishwasher, Electric Stove, Microwave Hood Fan, Oven-Built-In, Refrigerator, Washer/Dryer Stacked, Window Coverings
Laundry In Unit
Exterior
Garage Garage Door Opener, Parkade, Titled, Underground
Garage Spaces 1.0
Garage Description Garage Door Opener, Parkade, Titled, Underground
Community Features Park, Playground, Schools Nearby, Shopping Nearby, Sidewalks, Walking/Bike Paths
Amenities Available Clubhouse, Elevator(s), Fitness Center, Park, Parking, Party Room, Picnic Area, Recreation Facilities, Recreation Room, Secured Parking, Snow Removal, Visitor Parking
Porch Balcony(s)
Exposure SW
Total Parking Spaces 1
Building
Story 4
Architectural Style Low-Rise(1-4)
Level or Stories Single Level Unit
Structure Type Mixed
Others
HOA Fee Include Common Area Maintenance,Heat,Insurance,Interior Maintenance,Maintenance Grounds,Professional Management,Reserve Fund Contributions,Sewer,Snow Removal,Trash,Water
Restrictions Board Approval,Pets Allowed
Ownership Private
Pets Description Restrictions, Yes
Read Less Info
Want to know what your home might be worth? Contact us for a FREE valuation!

Our team is ready to help you sell your home for the highest possible price ASAP
GET MORE INFORMATION

Agent | License ID: LDKATOCAN






