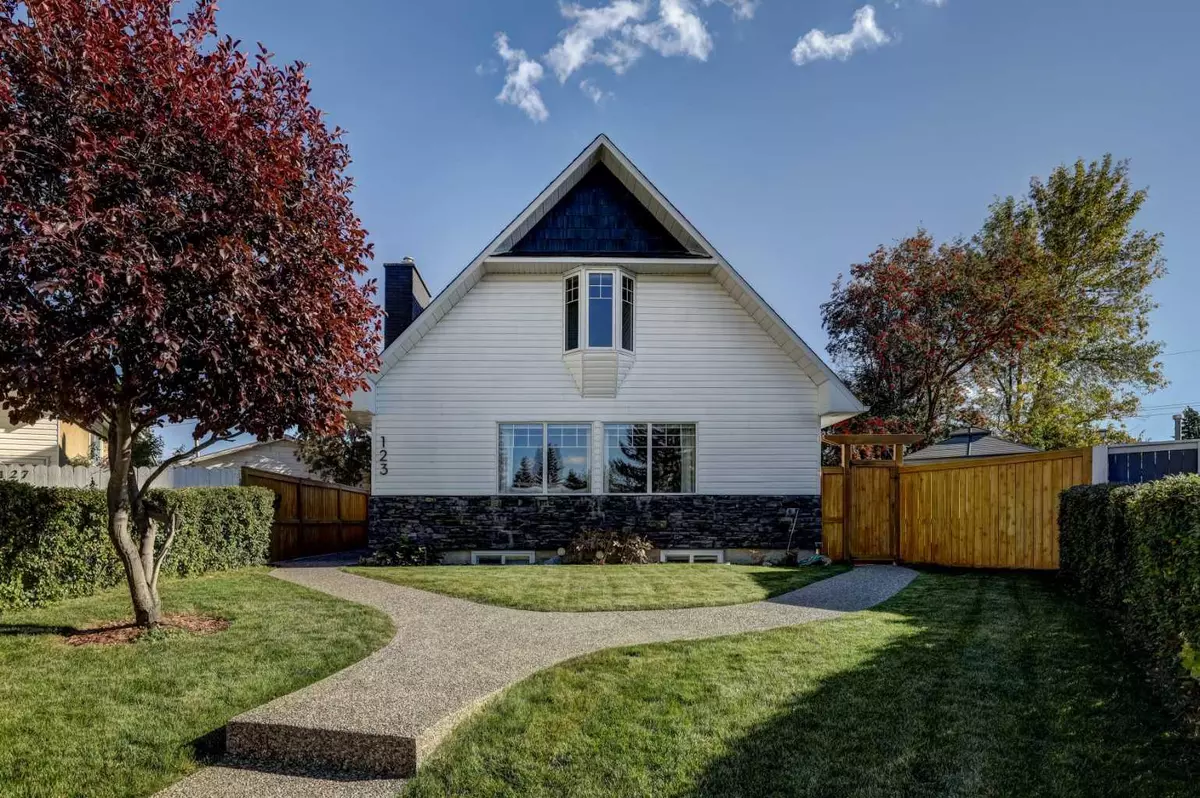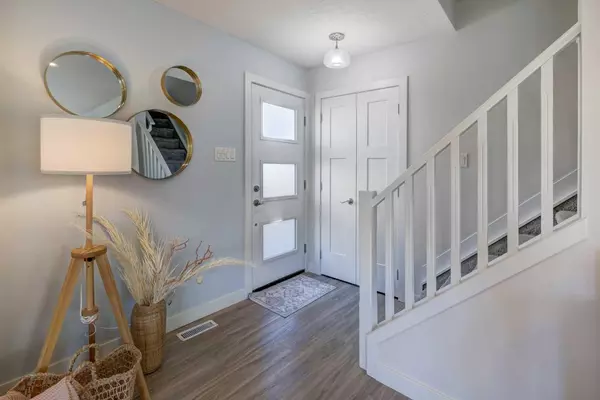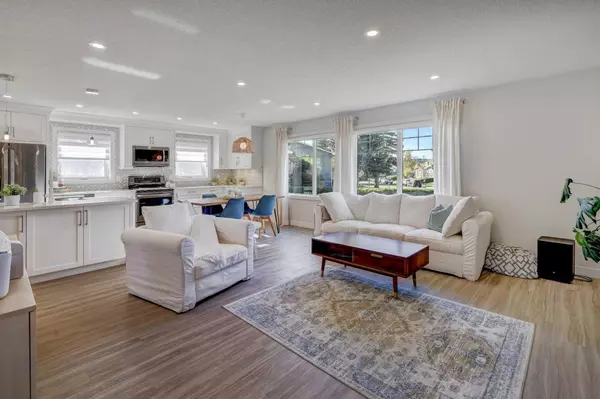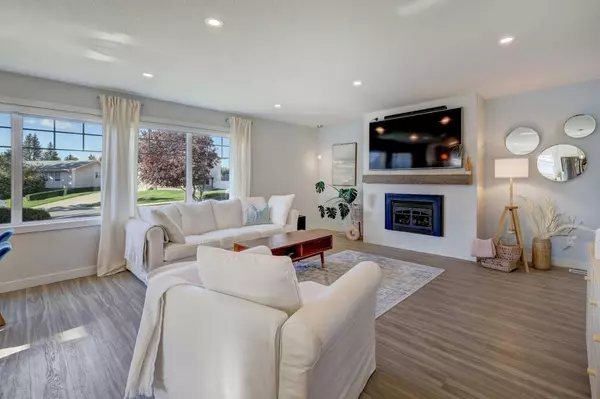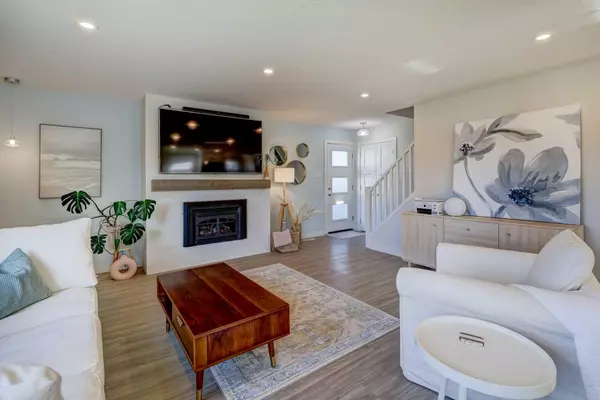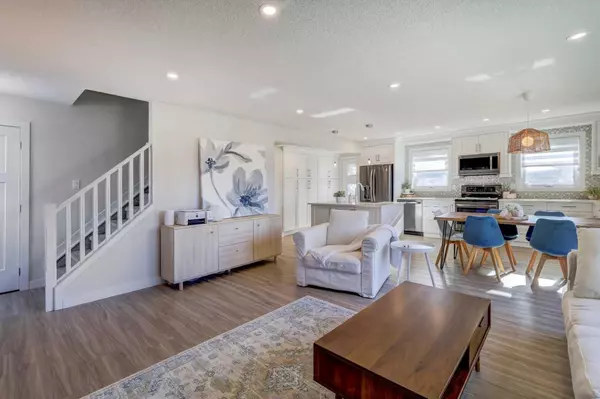$770,000
$749,900
2.7%For more information regarding the value of a property, please contact us for a free consultation.
4 Beds
3 Baths
1,557 SqFt
SOLD DATE : 10/17/2024
Key Details
Sold Price $770,000
Property Type Single Family Home
Sub Type Detached
Listing Status Sold
Purchase Type For Sale
Square Footage 1,557 sqft
Price per Sqft $494
Subdivision Huntington Hills
MLS® Listing ID A2169192
Sold Date 10/17/24
Style 1 and Half Storey
Bedrooms 4
Full Baths 3
Originating Board Calgary
Year Built 1973
Annual Tax Amount $3,395
Tax Year 2024
Lot Size 6,758 Sqft
Acres 0.16
Property Description
OPEN HOUSE OCTOBER 5TH AND 6TH 1:00PM TO 3:00PM Welcome to your dream home in Huntington Hills, where modern luxury meets classic charm. Tucked away on a quiet street, it offers a peaceful retreat from daily life. This charming 1.5-story residence was FULLY renovated from top to bottom in 2019 and features new windows, lighting, appliances, central air conditioning, hot water tank, furnace and more. You are first greeted with a charming aggregated walkway to the front door.
Inside, you’ll find a warm and inviting open-concept layout that connects the kitchen, dining, and living areas perfect for entertaining or family time. The kitchen includes ample storage, quartz countertops, and brand-new appliances, while the cozy living room features a charming fireplace for relaxing evenings.
The main floor hosts a serene primary bedroom with its own fireplace and luxurious 5-piece ensuite with a soaking tub a perfect oasis for unwinding. Upstairs, two spacious bedrooms share a lovely 4-piece bathroom, providing comfort for family and guests.
The versatile basement adds more living space with another fireplace, an additional roomy bedroom, a 3-piece bathroom, and dedicated utility and laundry rooms ideal for guests or a cozy family retreat.
Step outside to discover an expansive lot featuring a stunning backyard with an oversized heated garage with potential for an additional garage or RV pad. This outdoor oasis includes a deck, a concrete patio for dining, a storage shed, and plenty of lush green space for play and relaxation.
Conveniently located near Deerfoot access, shops, schools, parks, and playgrounds, this home combines comfort and convenience. Don’t miss your chance to own this lovely, renovated gem in Huntington Hills, where every corner invites you to create lasting memories!
Location
Province AB
County Calgary
Area Cal Zone N
Zoning R-CG
Direction NW
Rooms
Other Rooms 1
Basement Finished, Full
Interior
Interior Features Built-in Features, Kitchen Island, Quartz Counters, Soaking Tub
Heating Forced Air
Cooling Central Air
Flooring Carpet, Vinyl Plank
Fireplaces Number 3
Fireplaces Type Basement, Electric, Gas, Living Room, Primary Bedroom
Appliance Dishwasher, Electric Range, Microwave Hood Fan, Refrigerator, Washer/Dryer, Window Coverings
Laundry In Basement
Exterior
Garage Double Garage Detached
Garage Spaces 2.0
Garage Description Double Garage Detached
Fence Fenced
Community Features Park, Playground, Schools Nearby, Shopping Nearby, Sidewalks
Roof Type Asphalt Shingle
Porch Deck
Lot Frontage 28.97
Total Parking Spaces 2
Building
Lot Description Back Lane, Back Yard, Cul-De-Sac, No Neighbours Behind, Irregular Lot
Foundation Poured Concrete
Architectural Style 1 and Half Storey
Level or Stories One and One Half
Structure Type Stone,Stucco,Vinyl Siding
Others
Restrictions None Known
Tax ID 95079054
Ownership Private
Read Less Info
Want to know what your home might be worth? Contact us for a FREE valuation!

Our team is ready to help you sell your home for the highest possible price ASAP
GET MORE INFORMATION

Agent | License ID: LDKATOCAN

