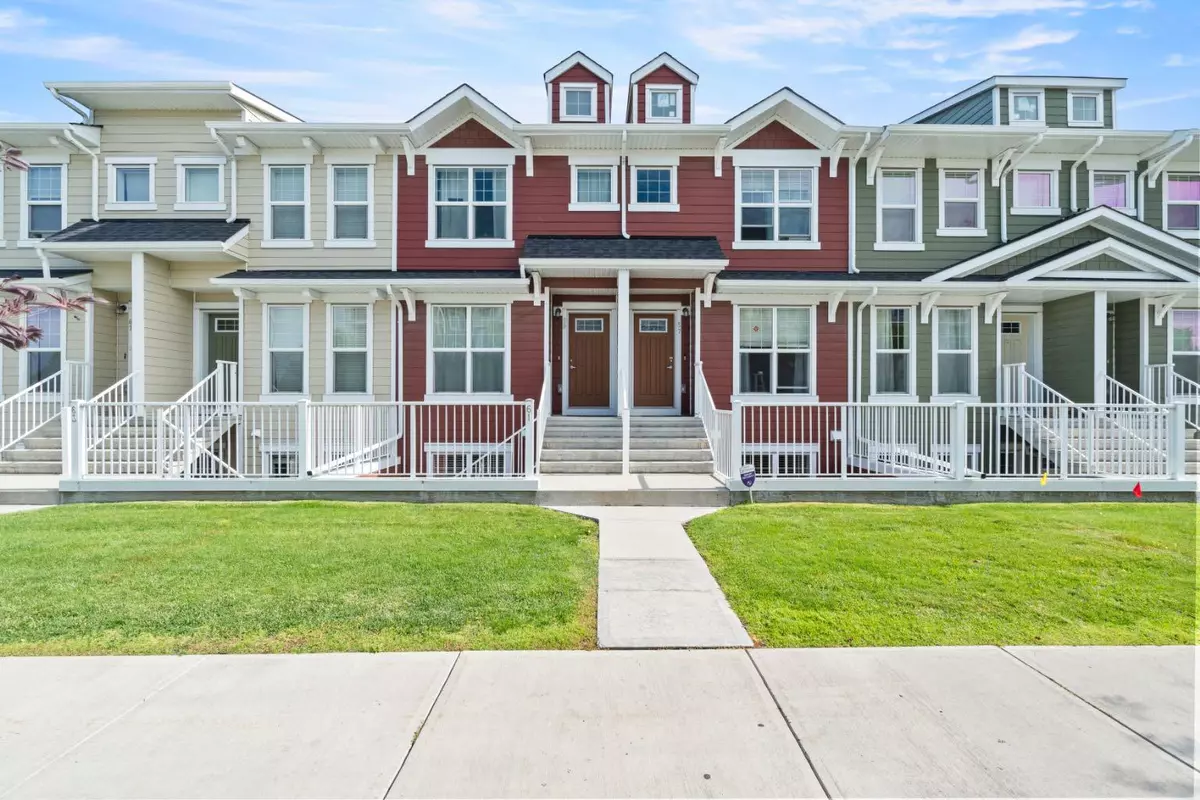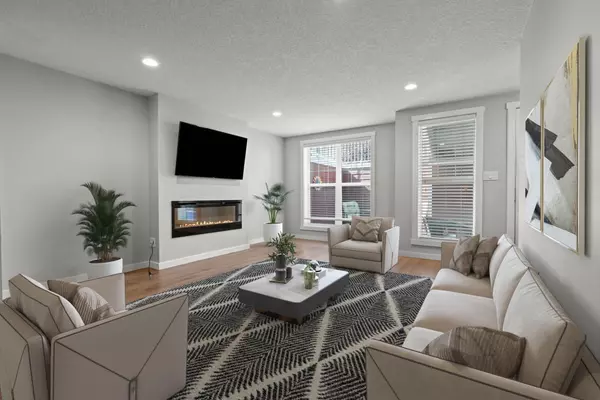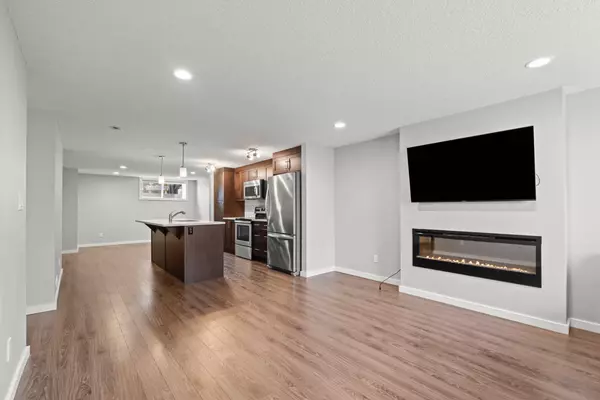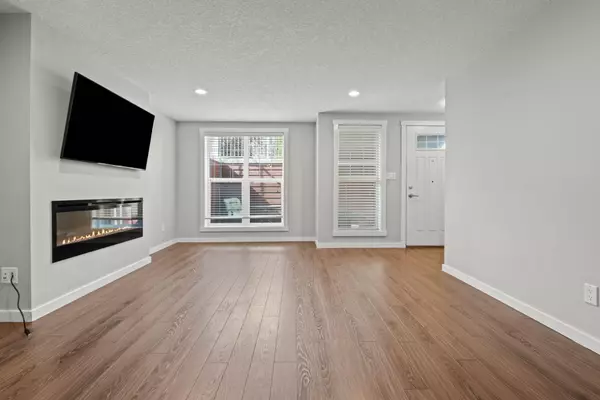$355,000
$359,000
1.1%For more information regarding the value of a property, please contact us for a free consultation.
2 Beds
2 Baths
1,129 SqFt
SOLD DATE : 10/17/2024
Key Details
Sold Price $355,000
Property Type Townhouse
Sub Type Row/Townhouse
Listing Status Sold
Purchase Type For Sale
Square Footage 1,129 sqft
Price per Sqft $314
Subdivision Cranston
MLS® Listing ID A2158994
Sold Date 10/17/24
Style Stacked Townhouse
Bedrooms 2
Full Baths 2
Condo Fees $358
HOA Fees $15/ann
HOA Y/N 1
Originating Board Calgary
Year Built 2015
Annual Tax Amount $1,864
Tax Year 2024
Property Description
NEW PRICE!! IMMEDIATE POSSESSION! DON'T WAIT!! Here's your chance to own a fantastic home conveniently located in Cranston. SO MANY PLUSES - LOCATION, 1120+ SQFT, COMFORT OF IN-FLOOR HEATING, SNOW REMOVAL! Whether you're looking for the security of your own place or you are an investor looking for solid revenue property, this is a great opportunity. Practicality and comfort are key in the design of this single-level unit. You'll appreciate the openness of this two-bedroom, two-bathroom home. Notice the attention to detail of the patio area, the Hardy Board siding and in-floor heating. You'll be drawn to the open design and the flexibility offered by the single level. Enjoy relaxing in the living room with its attractive fireplace. The kitchen offers a large island with eating bar and lots of cupboard space. The dining area offers room for a large table or make it your multi-purpose space. Both bedrooms offer AMPLE SPACE with the primary having a 4-PIECE ENSUITE and WALK-IN CLOSET. There is a stacked washer and dryer conveniently located and storage throughout. And what a great LOCATION... close to the many amenities of Cranston and area including shopping, playgrounds, and schools. You'll also appreciate the easy access and proximity to Deerfoot Trail, Stoney Trail, and the South Health Campus, shopping, theatres, restaurants and bistros!. Book your showing today. This home is priced to sell.
Location
Province AB
County Calgary
Area Cal Zone Se
Zoning M-2
Direction NW
Rooms
Other Rooms 1
Basement None
Interior
Interior Features Breakfast Bar, Open Floorplan, Quartz Counters, Storage
Heating In Floor, Make-up Air
Cooling None
Flooring Laminate
Fireplaces Number 1
Fireplaces Type Electric
Appliance Dishwasher, Electric Stove, Microwave Hood Fan, Refrigerator, Washer/Dryer Stacked, Window Coverings
Laundry In Unit
Exterior
Garage Guest, Off Street, Stall
Garage Description Guest, Off Street, Stall
Fence None
Community Features Park, Playground, Schools Nearby, Walking/Bike Paths
Amenities Available Parking, Snow Removal, Visitor Parking
Roof Type Asphalt Shingle
Porch Patio
Total Parking Spaces 1
Building
Lot Description Lawn, Landscaped
Foundation Poured Concrete
Architectural Style Stacked Townhouse
Level or Stories One
Structure Type Cement Fiber Board,Wood Frame
Others
HOA Fee Include Amenities of HOA/Condo,Common Area Maintenance,Insurance,Parking,Professional Management,Reserve Fund Contributions,Snow Removal,Trash
Restrictions Restrictive Covenant,Utility Right Of Way
Ownership Private
Pets Description Yes
Read Less Info
Want to know what your home might be worth? Contact us for a FREE valuation!

Our team is ready to help you sell your home for the highest possible price ASAP
GET MORE INFORMATION

Agent | License ID: LDKATOCAN






