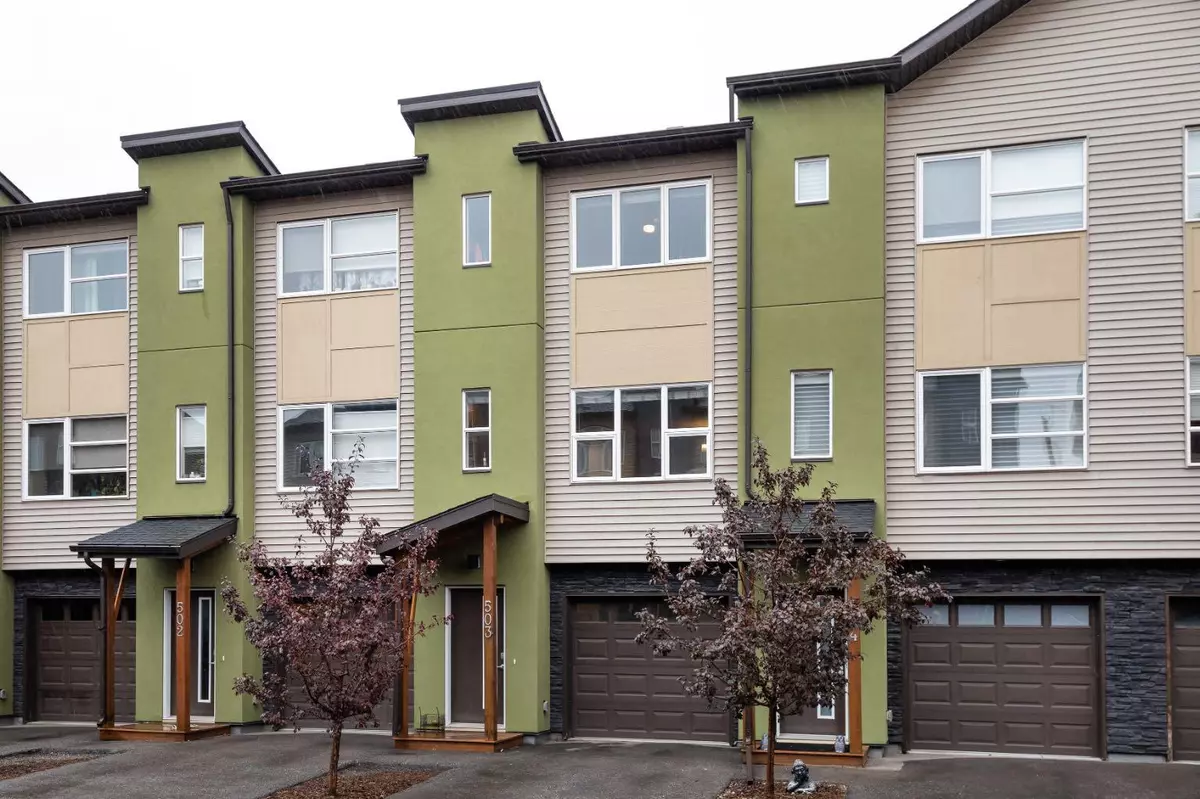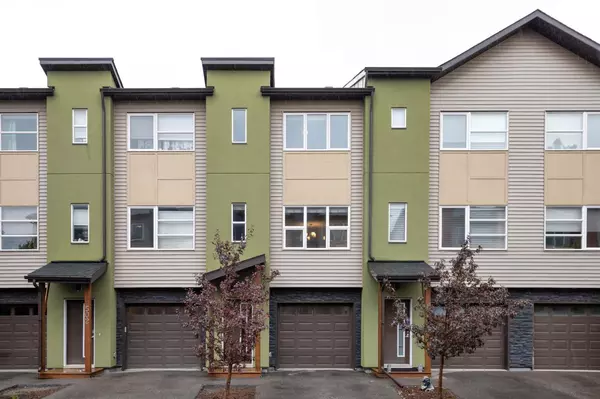$385,000
$395,000
2.5%For more information regarding the value of a property, please contact us for a free consultation.
2 Beds
3 Baths
1,318 SqFt
SOLD DATE : 10/17/2024
Key Details
Sold Price $385,000
Property Type Townhouse
Sub Type Row/Townhouse
Listing Status Sold
Purchase Type For Sale
Square Footage 1,318 sqft
Price per Sqft $292
Subdivision Baysprings
MLS® Listing ID A2168983
Sold Date 10/17/24
Style 3 Storey
Bedrooms 2
Full Baths 2
Half Baths 1
Condo Fees $266
Originating Board Calgary
Year Built 2016
Annual Tax Amount $2,153
Tax Year 2024
Lot Size 982 Sqft
Acres 0.02
Property Description
Discover your dream home in this charming 3-storey row townhouse! Boasting a spacious open floor plan on the main level, the kitchen, dining, and living areas flow seamlessly together, creating a perfect space for entertaining and everyday living. A pantry with a trendy barn door adds functional character! The main floor comes complete with a back hall where you’ll find a convenient powder room and extra storage leading outside to your private balcony, where you can unwind and enjoy views overlooking the serene gazebo. The top floor features two generous primary bedrooms, each with its own ensuite and walk-in closet—ideal for maximizing privacy. The laundry area with built in bar for line drying is conveniently located on this floor, making chores a breeze. With a driveway and an oversized single garage that includes extra storage, you'll have all the space you need, plus a walkout to a ground floor patio and beautiful green space for outdoor enjoyment. This townhouse combines modern living with practical amenities in the desirable community of Baysprings. Schedule your showing today and make this incredible property your new home!
Location
Province AB
County Airdrie
Zoning R4
Direction NW
Rooms
Other Rooms 1
Basement None
Interior
Interior Features No Smoking Home, Open Floorplan, See Remarks
Heating Central, Natural Gas
Cooling Central Air
Flooring Carpet, Tile, Vinyl Plank
Appliance Central Air Conditioner, Dishwasher, Dryer, Microwave Hood Fan, Oven, Refrigerator, Washer, Window Coverings
Laundry Upper Level
Exterior
Garage Driveway, Oversized, Single Garage Attached
Garage Spaces 1.0
Garage Description Driveway, Oversized, Single Garage Attached
Fence None
Community Features Schools Nearby, Shopping Nearby, Sidewalks, Walking/Bike Paths
Amenities Available Gazebo, Parking, Snow Removal, Trash, Visitor Parking
Roof Type Asphalt Shingle
Porch Patio, See Remarks
Lot Frontage 16.01
Total Parking Spaces 2
Building
Lot Description Backs on to Park/Green Space
Foundation Poured Concrete
Architectural Style 3 Storey
Level or Stories Three Or More
Structure Type Wood Frame
Others
HOA Fee Include Common Area Maintenance,Insurance,Professional Management,Reserve Fund Contributions,Snow Removal,Trash
Restrictions Pet Restrictions or Board approval Required
Tax ID 93066217
Ownership Private
Pets Description Restrictions
Read Less Info
Want to know what your home might be worth? Contact us for a FREE valuation!

Our team is ready to help you sell your home for the highest possible price ASAP
GET MORE INFORMATION

Agent | License ID: LDKATOCAN






