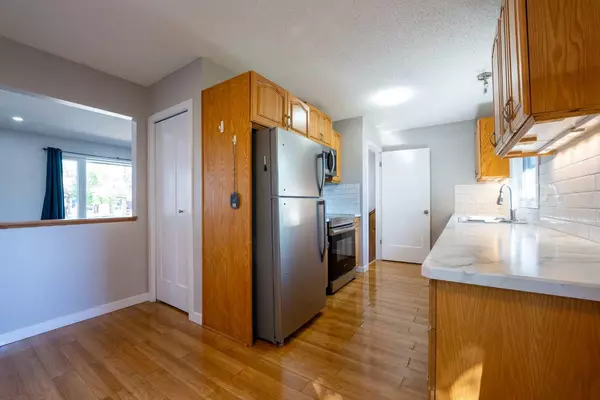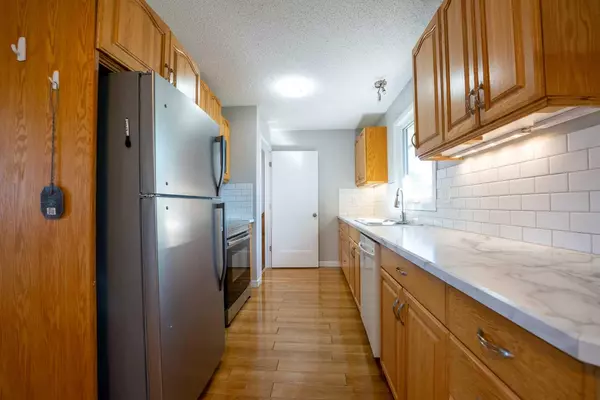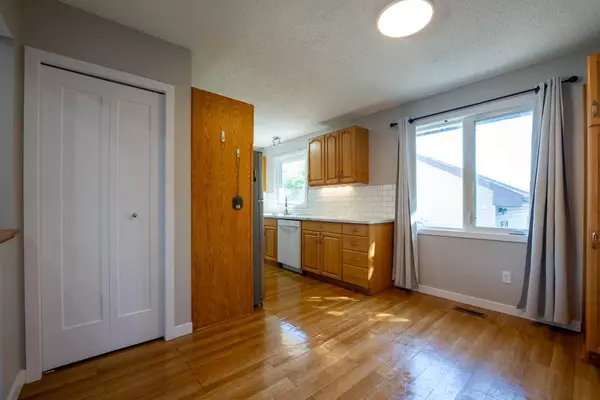$355,000
$365,000
2.7%For more information regarding the value of a property, please contact us for a free consultation.
4 Beds
3 Baths
1,050 SqFt
SOLD DATE : 10/17/2024
Key Details
Sold Price $355,000
Property Type Single Family Home
Sub Type Detached
Listing Status Sold
Purchase Type For Sale
Square Footage 1,050 sqft
Price per Sqft $338
Subdivision Varsity Village
MLS® Listing ID A2164474
Sold Date 10/17/24
Style Bungalow
Bedrooms 4
Full Baths 2
Half Baths 1
Originating Board Lethbridge and District
Year Built 1980
Annual Tax Amount $3,046
Tax Year 2024
Lot Size 5,661 Sqft
Acres 0.13
Property Description
Welcome to this great bungalow located close to schools K-12 and the University of Lethbridge. Shopping centers, parks, and playgrounds are just a short walk or drive away, providing everything you need within reach. This beautifully maintained home features 3 bedrooms up and a 2-bedroom non-conforming suite down, making it an ideal choice for families and investors alike. The versatile non-conforming suite offers potential for rental income, a guest suite, or an extended family living area. Built in 1980, this bungalow offers 1,050.00 RMS square feet of living space on one level. The entire main floor has been recently renovated, ensuring a modern and fresh feel throughout. Inside, you’ll find a well-appointed kitchen with updated appliances, and an inviting living room perfect for relaxing with plenty of natural light, added potlights, and a warm, welcoming atmosphere. The primary bedroom boasts a walk-in closet and a 2-piece ensuite. The home also includes an illegal suite in the basement, offering additional living space or revenue potential, making this property revenue ready. New windows throughout the main floor provide ample natural light and energy efficiency, and you'll stay comfortable year-round with the included air conditioning. Exterior features include a large 16x24 detached garage, newly sided in '99, perfect for storage or as a workshop. The expansive lot is fully fenced and landscaped, featuring a garden spot and underground sprinklers in the backyard. Enjoy outdoor activities or relax in the backyard, located in a family-friendly community with a nearby playground. Additional inclusions are a fridge, stove, built-in vacuum, ceiling fans, garage door opener with 2 controls, and dishwasher. Keep your vehicles safe and secure in the double detached garage, with additional storage space for your convenience. This home is ideally situated close to schools, parks, and all amenities. Don’t miss out on the opportunity to own this exceptional property that combines modern updates with classic charm.
Location
Province AB
County Lethbridge
Zoning R-L
Direction N
Rooms
Other Rooms 1
Basement Separate/Exterior Entry, Finished, Full
Interior
Interior Features Recessed Lighting, Separate Entrance, Vinyl Windows
Heating Forced Air, Natural Gas
Cooling Central Air
Flooring Carpet, Laminate, Linoleum
Appliance Central Air Conditioner, Dishwasher, Dryer, Refrigerator, See Remarks, Stove(s), Washer
Laundry In Basement
Exterior
Garage Double Garage Detached, Off Street, Parking Pad
Garage Spaces 2.0
Garage Description Double Garage Detached, Off Street, Parking Pad
Fence Fenced
Community Features Playground, Schools Nearby, Shopping Nearby, Sidewalks, Street Lights
Roof Type Asphalt Shingle
Porch Patio
Lot Frontage 55.0
Total Parking Spaces 4
Building
Lot Description Back Lane, Back Yard, Private
Foundation Poured Concrete
Architectural Style Bungalow
Level or Stories One
Structure Type Composite Siding
Others
Restrictions None Known
Tax ID 91328438
Ownership Private
Read Less Info
Want to know what your home might be worth? Contact us for a FREE valuation!

Our team is ready to help you sell your home for the highest possible price ASAP
GET MORE INFORMATION

Agent | License ID: LDKATOCAN






