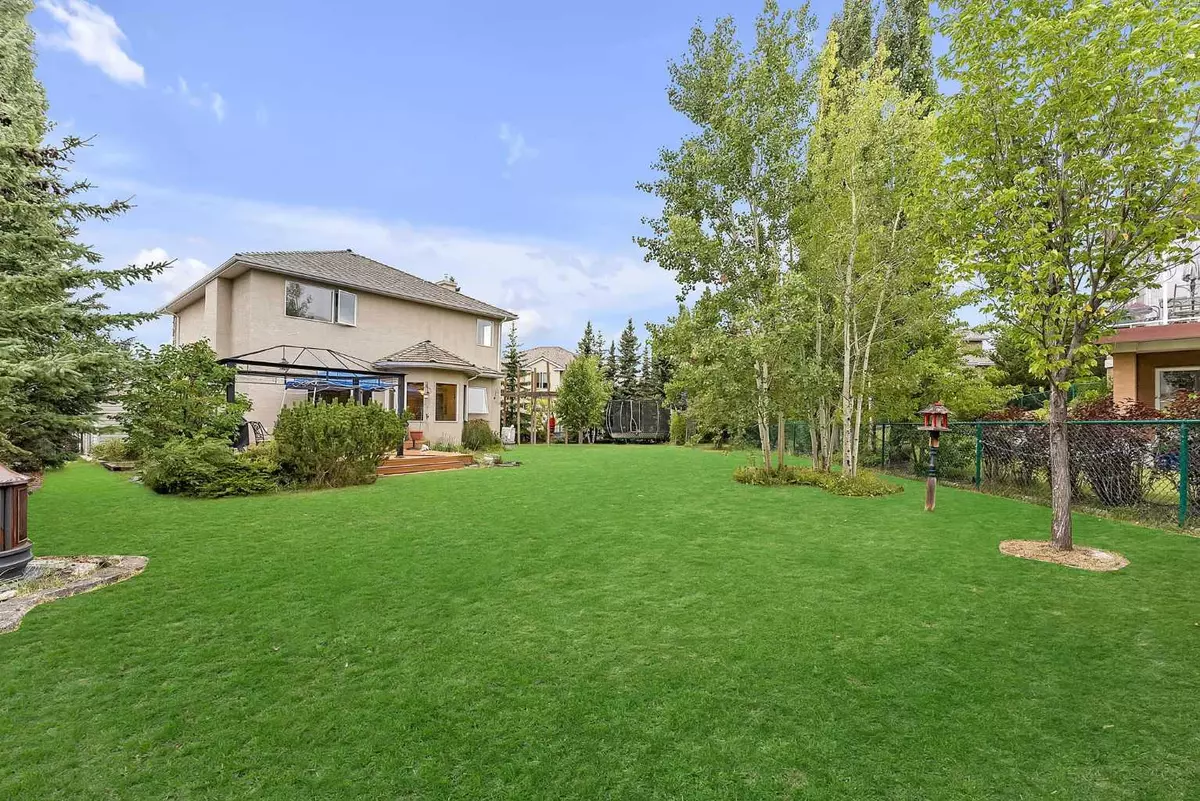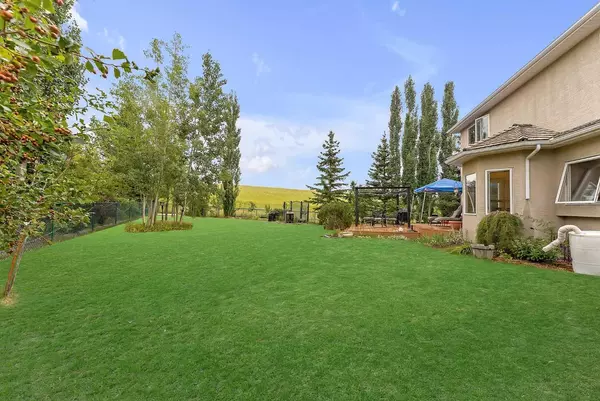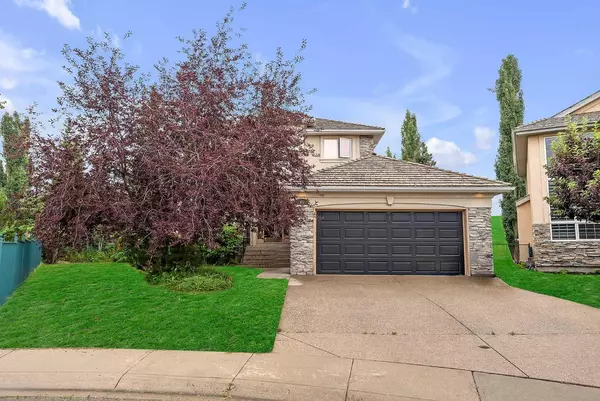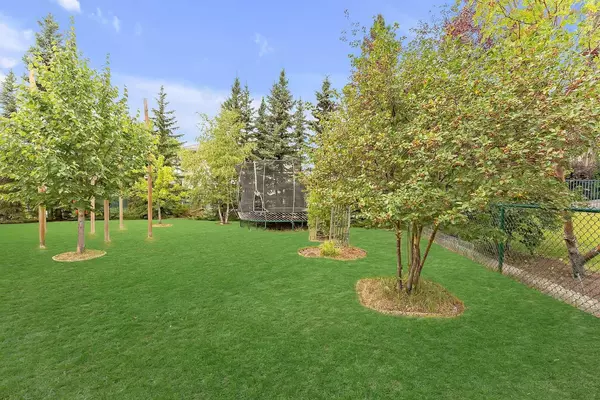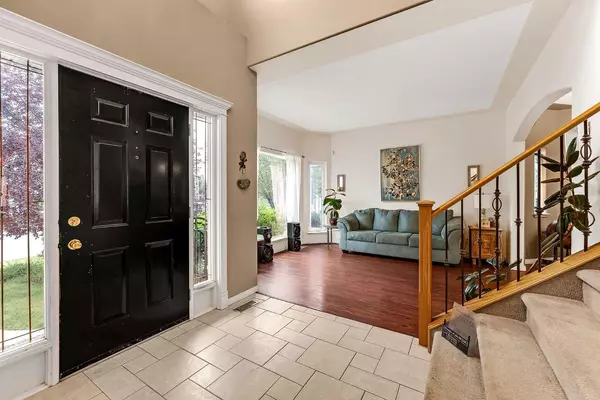$890,000
$900,000
1.1%For more information regarding the value of a property, please contact us for a free consultation.
4 Beds
4 Baths
2,456 SqFt
SOLD DATE : 10/16/2024
Key Details
Sold Price $890,000
Property Type Single Family Home
Sub Type Detached
Listing Status Sold
Purchase Type For Sale
Square Footage 2,456 sqft
Price per Sqft $362
Subdivision Royal Oak
MLS® Listing ID A2157352
Sold Date 10/16/24
Style 2 Storey
Bedrooms 4
Full Baths 3
Half Baths 1
Originating Board Calgary
Year Built 1999
Annual Tax Amount $5,704
Tax Year 2024
Lot Size 10,581 Sqft
Acres 0.24
Property Description
Welcome home to your bright, spacious property situated on an UNBELIEVABLE lot! This beautiful home sits on a PIE LOT that spans over 10,500 square feet...that's almost 1/4 of an acre! Imagine backyard BBQs with friends, campfires at night, room for kids to play soccer, or burn their energy on the custom "ninja warrior playset". You'll also love to quietly enjoy the serenity of the scenic greenspace all to yourselves. This stunning yard is surrounded by mature trees, adding to the peace and privacy as you enjoy your beautiful outdoor space. Inside, you’ll find over 2400 square feet of beautifully designed living space, plus a gorgeous fully finished basement! The grand staircase and open-to-above entryway make a stunning first impression. This home offers everything you need: a front sitting room, a formal dining room, a home office/den, and a spacious family room that flows seamlessly into the kitchen and breakfast nook—ideal for both family living and entertaining. Upstairs, three generously sized bedrooms await, including a luxurious primary suite with double closets and a spacious ensuite. The fully finished basement is an entertainer's dream, featuring gorgeous built-ins, a full wet bar, a pool table, and even a cozy office space. With an additional bedroom and full bathroom, there’s plenty of room for everyone. Located on a quiet street in the prestigious community of Royal Oak, this home offers more than just beautiful living spaces. You’ll enjoy mountain views, parks, pathways, schools, and convenient shopping, all just minutes away. Plus, with quick access to Stoney Trail, the entire city and the mountains are at your fingertips. This is your chance to own a spacious, elegant home on one of the best oversized lots in Royal Oak. Don’t miss out on this incredible opportunity!
Location
Province AB
County Calgary
Area Cal Zone Nw
Zoning R-C1
Direction W
Rooms
Other Rooms 1
Basement Finished, Full
Interior
Interior Features Bookcases, Built-in Features, Closet Organizers, High Ceilings, Kitchen Island, Natural Woodwork, No Smoking Home, Open Floorplan, Pantry, See Remarks, Vinyl Windows, Wet Bar
Heating Fireplace(s), Forced Air, Natural Gas
Cooling None
Flooring Carpet, Ceramic Tile, Laminate
Fireplaces Number 2
Fireplaces Type Basement, Family Room, Gas, Mantle, Raised Hearth, Tile
Appliance Bar Fridge, Built-In Oven, Dishwasher, Dryer, Electric Cooktop, Garage Control(s), Microwave, Range Hood, Refrigerator, Washer, Window Coverings
Laundry Laundry Room, Main Level
Exterior
Garage Concrete Driveway, Double Garage Attached, Front Drive, Garage Door Opener, Garage Faces Front
Garage Spaces 2.0
Garage Description Concrete Driveway, Double Garage Attached, Front Drive, Garage Door Opener, Garage Faces Front
Fence Fenced
Community Features Park, Playground, Schools Nearby, Shopping Nearby, Sidewalks, Street Lights, Walking/Bike Paths
Roof Type Cedar Shake
Porch Deck, Pergola, See Remarks
Lot Frontage 39.57
Total Parking Spaces 4
Building
Lot Description Back Yard, Front Yard, Lawn, Landscaped, Level, Street Lighting, Underground Sprinklers, Other, Pie Shaped Lot, Private
Foundation Poured Concrete
Architectural Style 2 Storey
Level or Stories Two
Structure Type Stone,Stucco,Wood Frame
Others
Restrictions None Known
Ownership Private
Read Less Info
Want to know what your home might be worth? Contact us for a FREE valuation!

Our team is ready to help you sell your home for the highest possible price ASAP
GET MORE INFORMATION

Agent | License ID: LDKATOCAN

