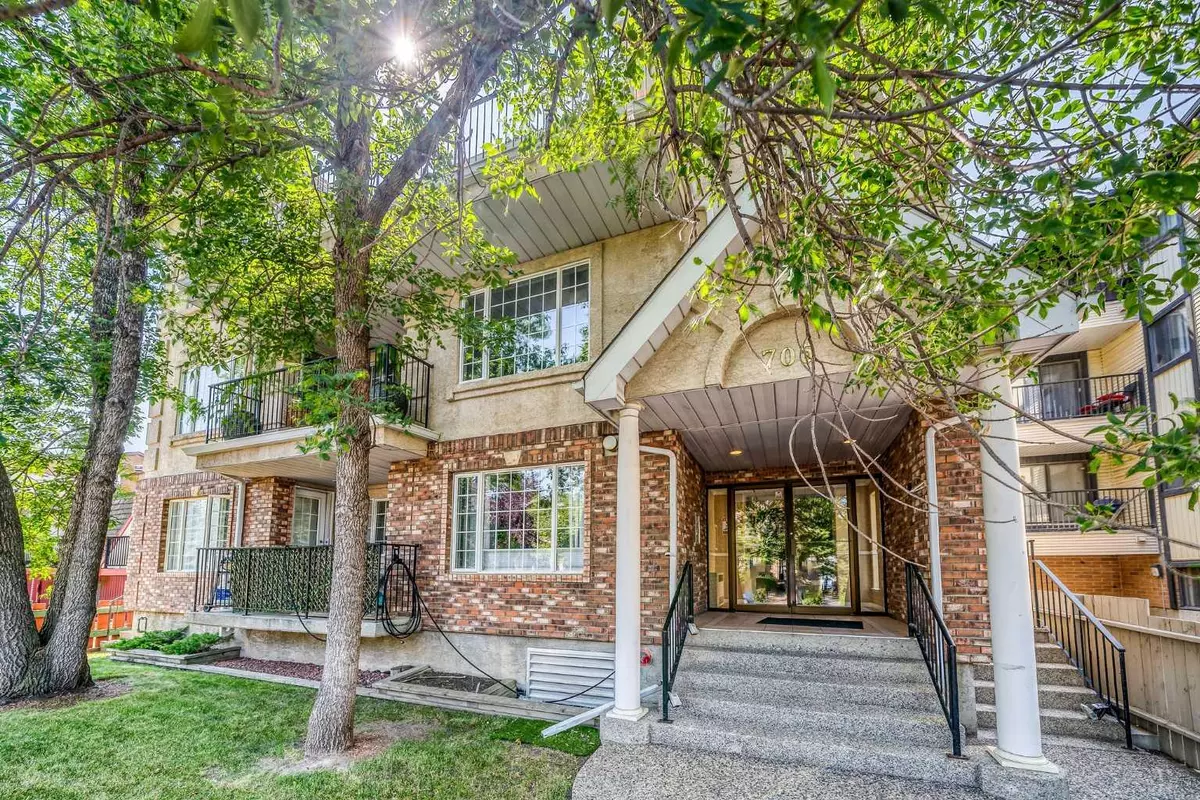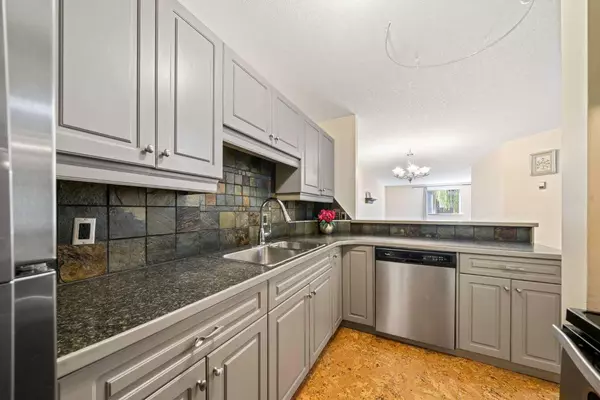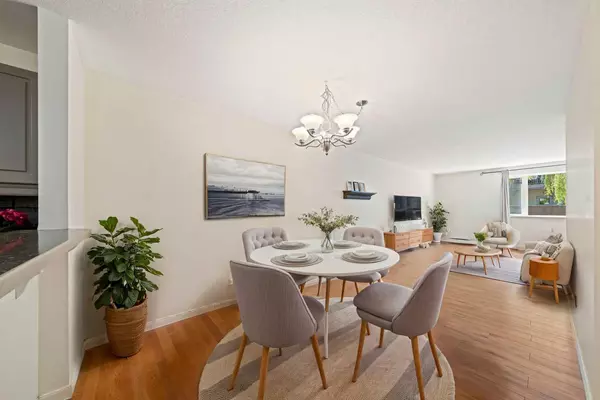$334,000
$334,900
0.3%For more information regarding the value of a property, please contact us for a free consultation.
2 Beds
2 Baths
983 SqFt
SOLD DATE : 10/16/2024
Key Details
Sold Price $334,000
Property Type Condo
Sub Type Apartment
Listing Status Sold
Purchase Type For Sale
Square Footage 983 sqft
Price per Sqft $339
Subdivision Windsor Park
MLS® Listing ID A2168843
Sold Date 10/16/24
Style Low-Rise(1-4)
Bedrooms 2
Full Baths 2
Condo Fees $653/mo
Originating Board Calgary
Year Built 1994
Annual Tax Amount $1,566
Tax Year 2024
Property Description
Welcome home to this exquisite and expansive corner unit in the beautiful Harrison Manor located in the most sought-after community of Windsor Park.
Upon entry, you are welcomed by a spacious front foyer, an abundance of natural light, and the elegance of modern laminate and cork flooring, complemented by custom kitchen cabinetry.
The contemporary kitchen boasts shaker-style cabinetry, a breakfast bar, and stainless-steel appliances. The adjoining dining area is spacious and can easily accommodate a large table for gatherings. The generously-sized living room features large windows with a cozy fireplace, and offers private access to your own wraparound deck.
The primary retreat is generously proportioned and includes a 4-piece ensuite and two large closets, with direct access to the patio. The second bedroom is also spacious and is conveniently situated adjacent to the guest 3 piece bathroom, and with easy access to the in-unit laundry area ensuring ease of daily living.
The private balcony awaits you, where you can relax on the 13x6 wrap-around deck with the SE sunny views and enjoy a refreshing lemonade on the hot summer days, with exclusive access to your primary suite. Additional features include an assigned underground parking stall and a large storage unit.
Experience the ultimate in urban living with nearby Sandy Beach park, Chinook Centre, Calgary Stampede, Brittania Plaza, and REPSOL Community Centre just minutes away.
Condo fees include heat, water, trash, building insurance, professional management, and reserve fund contributions.
Call or text to view this breathtaking condo, you will love the hassle-free lifestyle, and easy accessibility to everywhere!
*Some photos have been virtually staged*
Location
Province AB
County Calgary
Area Cal Zone Cc
Zoning MC-2
Direction N
Rooms
Other Rooms 1
Interior
Interior Features Breakfast Bar, No Animal Home, No Smoking Home, Open Floorplan, Vinyl Windows
Heating Baseboard, Hot Water, Natural Gas
Cooling None
Flooring Carpet, Cork, Laminate, Tile
Fireplaces Number 1
Fireplaces Type Gas
Appliance Dishwasher, Garage Control(s), Microwave, Range Hood, Refrigerator, Stove(s), Washer/Dryer Stacked, Window Coverings
Laundry In Unit
Exterior
Garage Assigned, Secured, Underground
Garage Description Assigned, Secured, Underground
Community Features Schools Nearby, Shopping Nearby, Sidewalks, Street Lights
Amenities Available Secured Parking, Storage
Roof Type Asphalt Shingle
Porch Balcony(s)
Exposure S
Total Parking Spaces 1
Building
Story 3
Foundation Poured Concrete
Architectural Style Low-Rise(1-4)
Level or Stories Single Level Unit
Structure Type Brick,Stucco,Wood Frame
Others
HOA Fee Include Common Area Maintenance,Heat,Insurance,Reserve Fund Contributions,Sewer,Snow Removal,Trash,Water
Restrictions Board Approval
Tax ID 95498936
Ownership Private
Pets Description Restrictions
Read Less Info
Want to know what your home might be worth? Contact us for a FREE valuation!

Our team is ready to help you sell your home for the highest possible price ASAP
GET MORE INFORMATION

Agent | License ID: LDKATOCAN






