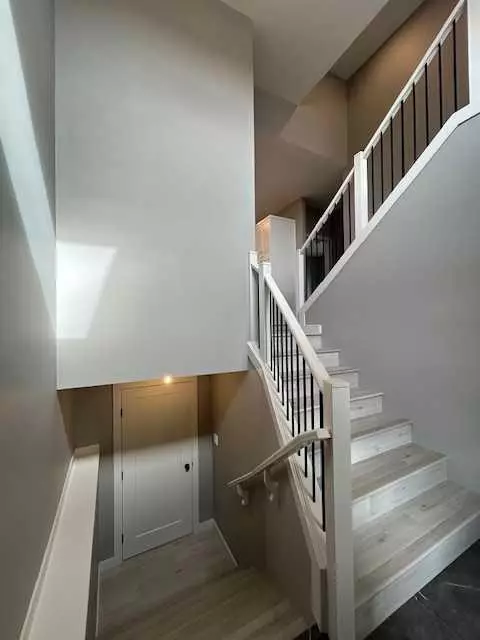$551,500
$529,900
4.1%For more information regarding the value of a property, please contact us for a free consultation.
3 Beds
2 Baths
1,379 SqFt
SOLD DATE : 10/16/2024
Key Details
Sold Price $551,500
Property Type Single Family Home
Sub Type Detached
Listing Status Sold
Purchase Type For Sale
Square Footage 1,379 sqft
Price per Sqft $399
Subdivision Westgate
MLS® Listing ID A2090454
Sold Date 10/16/24
Style Modified Bi-Level
Bedrooms 3
Full Baths 2
Originating Board Grande Prairie
Year Built 2024
Tax Year 2023
Lot Size 5,290 Sqft
Acres 0.12
Property Description
Clover Construction Job # 136. 'Laurel' modified bilevel plan. Open plan. 3 bedrooms. 2 full bathrooms. Quartz coutertops throughout. Vinyl tile and plank floors. Black and brass fixtures. Stainless steel appliances. Blinds. Triple garage with drive through bay and parking pad at rear. Covered deck. Fenced. Landscaped. Immediate possession.
Location
Province AB
County Grande Prairie
Zoning RS
Direction S
Rooms
Other Rooms 1
Basement Full, Unfinished
Interior
Interior Features Kitchen Island, Open Floorplan, Pantry, Quartz Counters, Soaking Tub
Heating Forced Air
Cooling None
Flooring Vinyl
Fireplaces Number 1
Fireplaces Type Gas
Appliance Dishwasher, Dryer, Electric Stove, Garage Control(s), Microwave Hood Fan, Refrigerator, Washer, Window Coverings
Laundry In Basement
Exterior
Garage Triple Garage Attached
Garage Spaces 3.0
Garage Description Triple Garage Attached
Fence Fenced
Community Features Lake, Park, Playground, Shopping Nearby, Sidewalks, Street Lights
Roof Type Asphalt Shingle
Porch Deck
Lot Frontage 46.0
Total Parking Spaces 6
Building
Lot Description Back Yard, City Lot, Front Yard, Interior Lot, Landscaped, Street Lighting, Rectangular Lot
Foundation Poured Concrete
Architectural Style Modified Bi-Level
Level or Stories Bi-Level
Structure Type Vinyl Siding
New Construction 1
Others
Restrictions Restrictive Covenant
Tax ID 83538198
Ownership REALTOR®/Seller; Realtor Has Interest
Read Less Info
Want to know what your home might be worth? Contact us for a FREE valuation!

Our team is ready to help you sell your home for the highest possible price ASAP
GET MORE INFORMATION

Agent | License ID: LDKATOCAN






