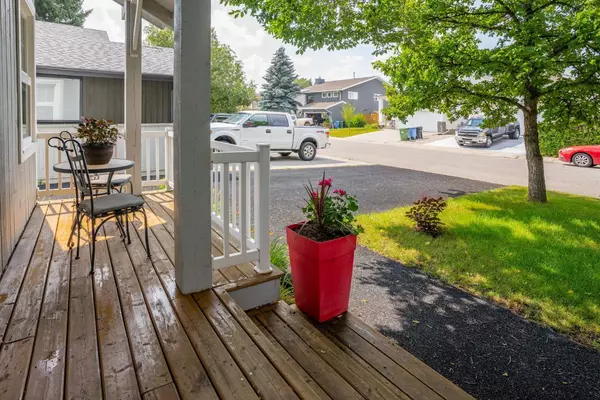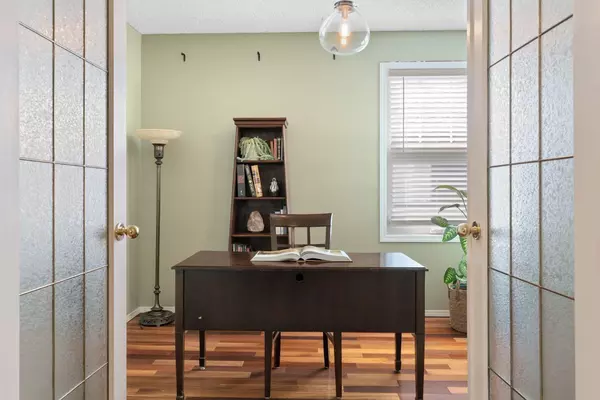$715,500
$685,000
4.5%For more information regarding the value of a property, please contact us for a free consultation.
3 Beds
3 Baths
1,554 SqFt
SOLD DATE : 10/16/2024
Key Details
Sold Price $715,500
Property Type Single Family Home
Sub Type Detached
Listing Status Sold
Purchase Type For Sale
Square Footage 1,554 sqft
Price per Sqft $460
Subdivision Woodbine
MLS® Listing ID A2170335
Sold Date 10/16/24
Style 2 Storey
Bedrooms 3
Full Baths 2
Half Baths 1
Originating Board Calgary
Year Built 1979
Annual Tax Amount $3,126
Tax Year 2024
Lot Size 5,059 Sqft
Acres 0.12
Property Description
You won't want to miss this fully renovated three bedroom home on a quiet street in the family friendly community of Woodbine! With an eye to charm and gorgeous design throughout, you'll love all this place has to offer. Step into the airy foyer and notice the gleaming hardwood throughout the main. The place is awash in natural light and all above grade windows have been replaced in the last ten years. The open plan highlights the generous living room with fireplace, the formal dining area, and the fully renovated kitchen. And what a kitchen it is! Check out the counter space, the amazing island, and the stainless steel appliance package. There's a separate office/library on the main for those work-at-home days, and this room could easily double as an additional bedroom. Step out onto the back deck and get ready for those BBQ's and summer nights overlooking the immaculate and private back yard. Rounding out the main is a two piece powder room. Upstairs, you'll find two generously sized secondary bedrooms, a four piece washroom, and a primary you'll love lounging in. There's a huge closet, a four piece ensuite, and your own private balcony overlooking the back gardens. Downstairs, there's a great flex space for a gym or a games room, a rec room that would make an ideal theatre space, and loads of storage. As for the nuts and bolts... roof was replaced last year, the furnace is 2021 and the hot water tank, washer and dryer, were all replaced in 2022. Nothing left to do but park in the garage and walk to all the parks (one is right across the road), paths, and Fish Creek Park, as well! There's shopping and transit nearby, too. Don't miss this one! Book your showing today.
Location
Province AB
County Calgary
Area Cal Zone S
Zoning R-CG
Direction W
Rooms
Other Rooms 1
Basement Finished, Full
Interior
Interior Features Breakfast Bar, Ceiling Fan(s), Kitchen Island, No Animal Home, No Smoking Home, Pantry, Recessed Lighting, Stone Counters, Track Lighting, Vinyl Windows
Heating Forced Air, Natural Gas
Cooling None
Flooring Carpet, Hardwood, Tile
Fireplaces Number 1
Fireplaces Type Wood Burning
Appliance Dishwasher, Dryer, Electric Stove, Garage Control(s), Microwave Hood Fan, Refrigerator, Washer, Window Coverings
Laundry In Basement
Exterior
Garage Single Garage Detached
Garage Spaces 1.0
Garage Description Single Garage Detached
Fence Fenced
Community Features Park, Playground, Schools Nearby, Shopping Nearby, Sidewalks, Street Lights, Walking/Bike Paths
Roof Type Asphalt Shingle
Porch Balcony(s), Deck, Front Porch, Porch
Lot Frontage 45.93
Total Parking Spaces 2
Building
Lot Description Back Yard, Front Yard, Lawn, Low Maintenance Landscape, Landscaped, Rectangular Lot
Foundation Poured Concrete
Architectural Style 2 Storey
Level or Stories Two
Structure Type Stucco,Wood Frame,Wood Siding
Others
Restrictions Restrictive Covenant,Utility Right Of Way
Tax ID 94916152
Ownership Private
Read Less Info
Want to know what your home might be worth? Contact us for a FREE valuation!

Our team is ready to help you sell your home for the highest possible price ASAP
GET MORE INFORMATION

Agent | License ID: LDKATOCAN






