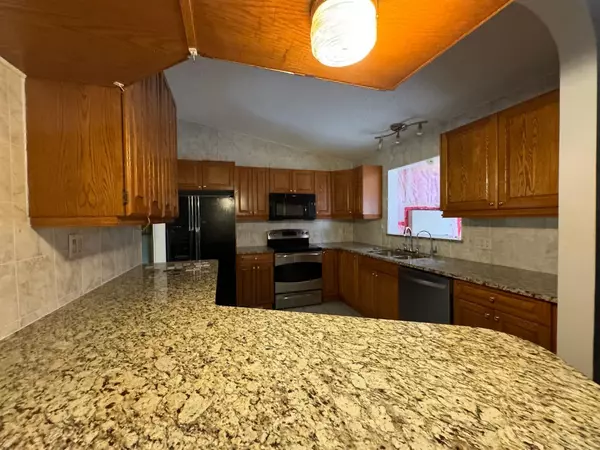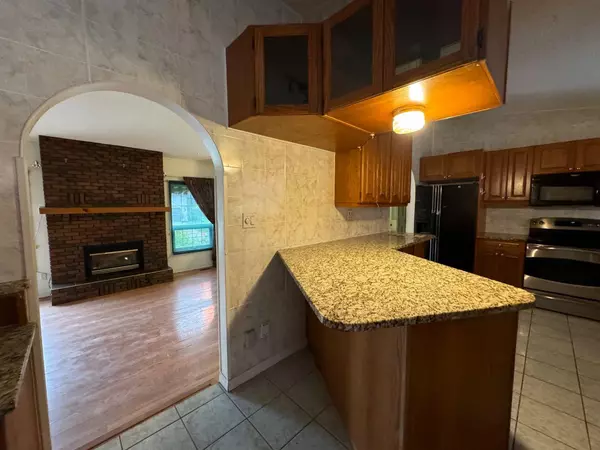$225,000
$260,000
13.5%For more information regarding the value of a property, please contact us for a free consultation.
5 Beds
2 Baths
1,282 SqFt
SOLD DATE : 10/16/2024
Key Details
Sold Price $225,000
Property Type Single Family Home
Sub Type Detached
Listing Status Sold
Purchase Type For Sale
Square Footage 1,282 sqft
Price per Sqft $175
Subdivision Timberlea
MLS® Listing ID A2163540
Sold Date 10/16/24
Style Bi-Level
Bedrooms 5
Full Baths 2
Originating Board Fort McMurray
Year Built 1985
Annual Tax Amount $2,178
Tax Year 2024
Lot Size 5,671 Sqft
Acres 0.13
Property Description
Welcome to 280 Beaton Place: An exceptional chance to craft your ideal home in a highly desirable neighbourhood! This charming bi-level fixer-upper offers limitless potential for those eager to personalize their space. Conveniently situated, the property includes a detached garage and an extra-long driveway, providing ample parking for multiple vehicles and recreational equipment. On the main level, you'll find a kitchen that, boasts granite countertops and plenty of cabinet space. The spacious living room features a cozy gas fireplace with a brick surround. Additionally, there are two bedrooms and a full bathroom on this level. The basement is a blank canvas ready for your creative touch and includes dual furnaces and a newer hot water tank. Don’t miss out on the chance to transform this property into the home you’ve always dreamed of!
Location
Province AB
County Wood Buffalo
Area Fm Nw
Zoning R1
Direction SW
Rooms
Basement Full, Partially Finished, Unfinished
Interior
Interior Features Granite Counters
Heating Other
Cooling None
Flooring Ceramic Tile, Laminate
Fireplaces Number 2
Fireplaces Type Gas
Appliance Other
Laundry In Basement
Exterior
Garage Single Garage Detached
Garage Spaces 1.0
Garage Description Single Garage Detached
Fence Fenced
Community Features Other, Playground, Schools Nearby, Sidewalks, Walking/Bike Paths
Roof Type Asphalt Shingle
Porch Deck
Lot Frontage 52.5
Total Parking Spaces 3
Building
Lot Description Back Yard, Front Yard, Standard Shaped Lot
Foundation Poured Concrete
Architectural Style Bi-Level
Level or Stories Bi-Level
Structure Type Brick,Concrete,Vinyl Siding,Wood Frame
Others
Restrictions None Known
Tax ID 91951690
Ownership Court Ordered Sale,Judicial Sale
Read Less Info
Want to know what your home might be worth? Contact us for a FREE valuation!

Our team is ready to help you sell your home for the highest possible price ASAP
GET MORE INFORMATION

Agent | License ID: LDKATOCAN






