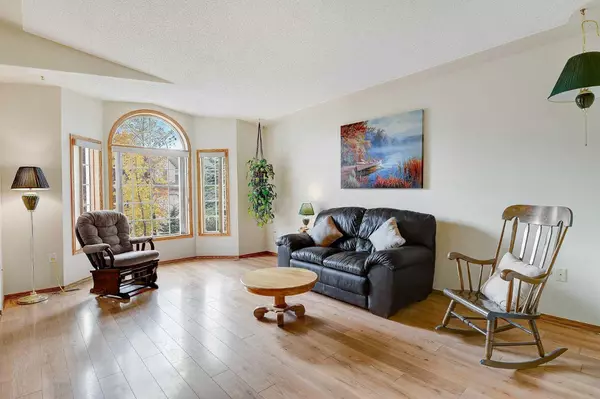$379,900
$379,900
For more information regarding the value of a property, please contact us for a free consultation.
4 Beds
4 Baths
1,237 SqFt
SOLD DATE : 10/16/2024
Key Details
Sold Price $379,900
Property Type Single Family Home
Sub Type Detached
Listing Status Sold
Purchase Type For Sale
Square Footage 1,237 sqft
Price per Sqft $307
Subdivision South Patterson Place
MLS® Listing ID A2169979
Sold Date 10/16/24
Style 4 Level Split
Bedrooms 4
Full Baths 4
Originating Board Grande Prairie
Year Built 1992
Annual Tax Amount $4,355
Tax Year 2024
Lot Size 6,404 Sqft
Acres 0.15
Property Description
Welcome to Your Perfect Family Haven in South Patterson! This beautifully maintained 4-level split home is ideal for large families, offering spacious living and a welcoming atmosphere. With approximately 2,500 square feet of fully developed space, this home is move-in ready and features fresh paint and numerous updates throughout, including brand new plumbing, a new hot water tank, a newer furnace, and central air conditioning for year-round comfort. This unique home boasts two primary suites, each with ensuite bathrooms and walk-in closets—providing ample privacy for family members. Upstairs, you’ll find two additional bedrooms, a full bathroom, and one of the primary suites that features a jetted tub and a corner shower. The main floor presents a generous south-facing living room filled with natural light, access to the garage, along with a spacious kitchen and dining area at the back of the house. The kitchen is well-equipped with plenty of cupboard space, a central island, and large windows that offer lovely views of the private back deck and yard. Step outside onto the deck and enjoy the peaceful surroundings—this home backs onto a park, ensuring no rear neighbors for added privacy. The third level is designed for family comfort, featuring a large family room, a full bathroom with a walk-in closet, perfect for a secondary primary suite or versatile flex space. You'll also find convenient access to the double car garage from this level, along with the laundry room and another bathroom. The fourth level provides yet another flexible space perfect for a bedroom, home office, or workout room. The double car garage has two entrances into the house - one leading to the main floor and the other to the third level—access to the backyard is also seamless, thanks to a rear man door that makes gardening and lawn care a breeze. This home is ideally situated in a prime location on a local roadway, with RV parking, fenced ATV storage, and is within walking distance to schools, shopping, walking trails, and transit options. Don’t miss out on this exceptional property that caters perfectly to family living—call your favorite realtor today!
Location
Province AB
County Grande Prairie
Zoning RG
Direction S
Rooms
Other Rooms 1
Basement Finished, Full
Interior
Interior Features High Ceilings, Jetted Tub, Kitchen Island, No Smoking Home, Storage, Vaulted Ceiling(s)
Heating Forced Air, Natural Gas
Cooling Central Air
Flooring Carpet, Tile, Vinyl
Appliance Central Air Conditioner, Dishwasher, Electric Stove, Refrigerator, Washer/Dryer
Laundry Laundry Room
Exterior
Garage Additional Parking, Concrete Driveway, Double Garage Attached, RV Access/Parking
Garage Spaces 2.0
Garage Description Additional Parking, Concrete Driveway, Double Garage Attached, RV Access/Parking
Fence Fenced
Community Features Park, Playground, Schools Nearby, Shopping Nearby, Sidewalks, Walking/Bike Paths
Roof Type Asphalt Shingle
Porch Deck
Lot Frontage 57.42
Total Parking Spaces 5
Building
Lot Description Back Yard, Backs on to Park/Green Space, Landscaped, Many Trees
Foundation Poured Concrete
Architectural Style 4 Level Split
Level or Stories 4 Level Split
Structure Type Stucco
Others
Restrictions Restrictive Covenant
Tax ID 92016173
Ownership Private
Read Less Info
Want to know what your home might be worth? Contact us for a FREE valuation!

Our team is ready to help you sell your home for the highest possible price ASAP
GET MORE INFORMATION

Agent | License ID: LDKATOCAN






