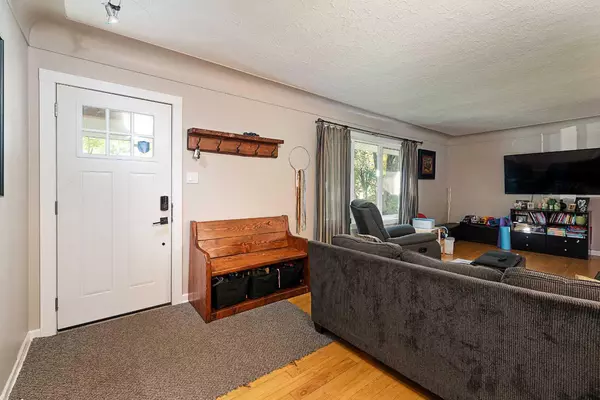$282,500
$282,500
For more information regarding the value of a property, please contact us for a free consultation.
4 Beds
2 Baths
1,114 SqFt
SOLD DATE : 10/16/2024
Key Details
Sold Price $282,500
Property Type Single Family Home
Sub Type Detached
Listing Status Sold
Purchase Type For Sale
Square Footage 1,114 sqft
Price per Sqft $253
Subdivision West Lloydminster
MLS® Listing ID A2170227
Sold Date 10/16/24
Style Bungalow
Bedrooms 4
Full Baths 2
Originating Board Lloydminster
Year Built 1954
Annual Tax Amount $2,264
Tax Year 2024
Lot Size 8,426 Sqft
Acres 0.19
Property Description
Welcome Home! This is a charming property in a central, mature neighborhood featuring a well-planned out LEGAL BASEMENT SUITE for additional income possibilities or extended family. You are welcomed to lovely street presence, overlooking Lion’s Park from the supersized front window or enjoy time in your large, fully fenced rear yard with back alley access, deck, patio, fire pit area and a single detached garage which is both electrified and insulated. This property is on a shared community well for watering plants, your yard or gardening. Upstairs you will find the original hardwood floors and doors, charming cove ceilings, formal dining area with garden doors to the deck, functional kitchen, bright with natural light and featuring new countertops and backsplash, built in shelving and an included appliance package. The upstairs bath has been updated as well with a new soaker tub and vanity with added storage. The completely separated two bedroom basement suite is new, fresh, bright and complete with a full kitchen and vinyl flooring. Other updates include windows and doors, 2" styrofoam exterior wrap insulation, vinyl siding, shingles, plumbing upgraded to PVC, new duct work and furnace with dual temperature control for upstairs and down, hot water tank, updated electrical, fireproof drywall and fire door installed between upstairs and down. This property shows exceptionally well, has been nicely maintained and updated with care. Make your move!
Location
Province AB
County Lloydminster
Zoning R1
Direction S
Rooms
Basement Separate/Exterior Entry, Finished, Full, Suite
Interior
Interior Features Bookcases, Ceiling Fan(s), Closet Organizers, French Door, Natural Woodwork, Open Floorplan, Quartz Counters, Separate Entrance, Sump Pump(s), Vinyl Windows
Heating Forced Air, Natural Gas
Cooling Central Air
Flooring Linoleum, Vinyl, Wood
Appliance Dishwasher, Dryer, Microwave, Range Hood, Refrigerator, Stove(s), Washer, Window Coverings
Laundry Common Area, In Basement, Laundry Room, Lower Level
Exterior
Garage Off Street, Single Garage Detached
Garage Spaces 1.0
Garage Description Off Street, Single Garage Detached
Fence Fenced
Community Features Park, Playground, Schools Nearby, Shopping Nearby, Sidewalks, Street Lights
Roof Type Asphalt Shingle
Porch Deck, Patio
Lot Frontage 75.0
Exposure S
Total Parking Spaces 5
Building
Lot Description Back Lane, Back Yard, City Lot, Few Trees, Front Yard, Lawn, Landscaped, Private, Rectangular Lot
Foundation Poured Concrete
Architectural Style Bungalow
Level or Stories One
Structure Type Vinyl Siding,Wood Frame
Others
Restrictions None Known
Tax ID 56793065
Ownership Private
Read Less Info
Want to know what your home might be worth? Contact us for a FREE valuation!

Our team is ready to help you sell your home for the highest possible price ASAP
GET MORE INFORMATION

Agent | License ID: LDKATOCAN






