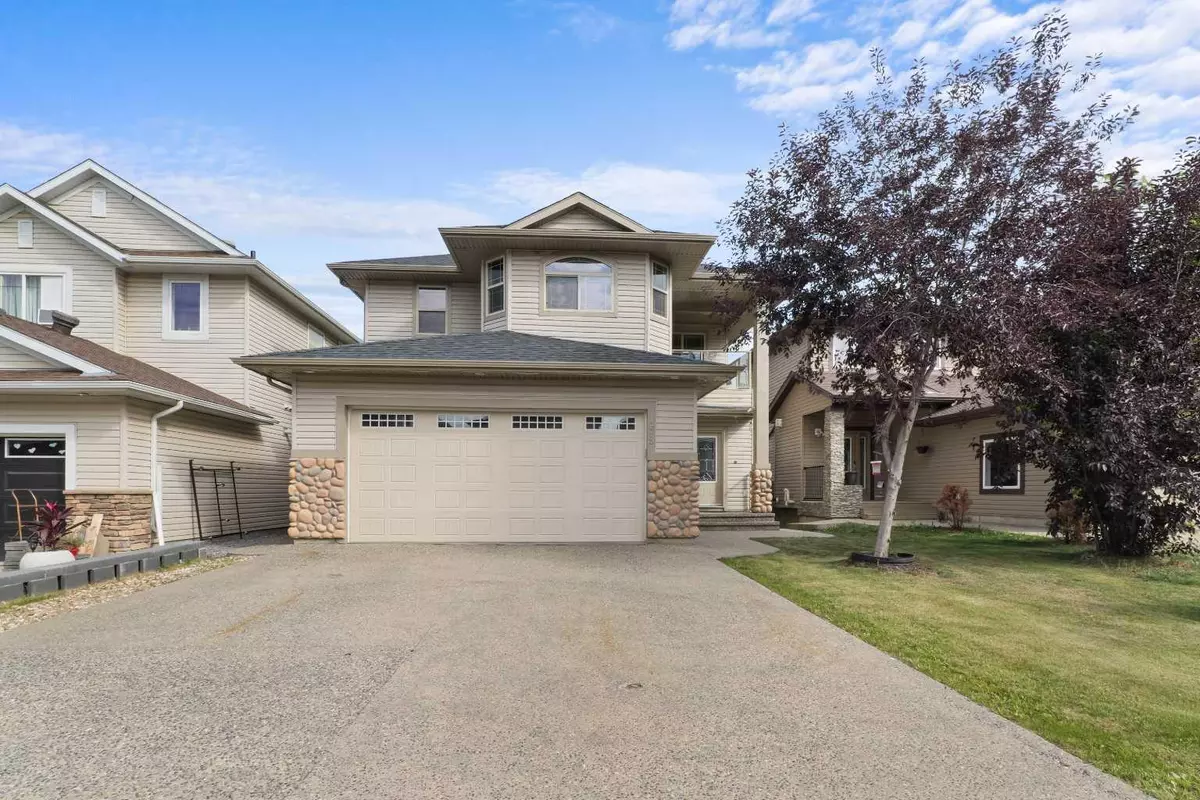$655,000
$679,888
3.7%For more information regarding the value of a property, please contact us for a free consultation.
6 Beds
5 Baths
2,692 SqFt
SOLD DATE : 10/16/2024
Key Details
Sold Price $655,000
Property Type Single Family Home
Sub Type Detached
Listing Status Sold
Purchase Type For Sale
Square Footage 2,692 sqft
Price per Sqft $243
Subdivision Eagle Ridge
MLS® Listing ID A2166120
Sold Date 10/16/24
Style 2 Storey
Bedrooms 6
Full Baths 5
Originating Board Fort McMurray
Year Built 2010
Annual Tax Amount $3,523
Tax Year 2024
Lot Size 5,505 Sqft
Acres 0.13
Property Description
EXCEPTIONAL CUSTOM BUILD IN EAGLE RIDGE WITH JUST UNDER 4000 SQ FT OF LIVING SPACE, AN INCREDIBLE 7 BEDROOMS, 5 FULL BATHROOMS, 3 SUITES, A WALK-OUT BASEMENT AND NO CARPET HOME! This floor plan offers so much functionality and affordability for many lifestyles. The main level offers a great layout for those who have seniors living with them or need for wheelchair accessibility as the main level features a bedroom and full bathroom. The Sellers say that the 2 legal suite in the basement and bachelor suite have paid for the monthly mortgage costs of this home over the years. What an opportunity to own and live on a main and upper level that boasts just under 2700 sqft of luxury living space for next to nothing. The cash flow benefits alone speak for itself about this home but let's talk about the exceptional design and finishings of the home. You step inside a stunning entryway that opens to SOARING VAULTED CEILINGS, imagine the amazing Christmas tree that could make this room so magical during the holiday season. This great room features a gas fireplace with custom mantle. The main and upper level are covered in HARDWOOD floors. The great room leads to your stunning kitchen with wrap-around island and eat-up breakfast bar, stainless appliances including a gas stove, beautiful backsplash, GRANITE countertops, corner pantry & garburator. This open living area has a large dining area with garden doors leading to your upper deck. Also, you have a 2nd living room with a 2nd gas fireplace. The main level continues with a large bedroom and full bathroom. This room could also make a fantastic home office. Take the grand staircase to the upper level that overlooks the main level and features a BONUS ROOM, upper-level laundry room with French doors, 3 oversized bedrooms and 2 full bathrooms. Primary bedroom with walk-in closet and a 5 pc ensuite with double sinks, jetted tub and stand-up shower. An additional feature of this bedroom oasis is the covered balcony where you can take in the river valley views. The lower level is where the cash flow/mortgage help begins. It has been finished with same luxury finishings as upper levels and you have 2 separate entrances, one leading to your 2-bedroom legal suite with full kitchen and full bathroom and living room and the other leading to the other 1-bedroom suite with full kitchen and bathroom and living area. In addition, you have a bachelor suite that could be used for your personal use or as a rental. This home screams opportunity. In addition, it features CENTRAL A/C, CENTRAL VAC, covered lower deck, landscaped yard, attached oversize double heated garage. All perfectly located in the Eagle ride a block from 2 schools, walking trails, parks shopping and more. Call today for your personal tour to take advantage of this fantastic opportunity to own.
Location
Province AB
County Wood Buffalo
Area Fm Nw
Zoning R1
Direction E
Rooms
Other Rooms 1
Basement Separate/Exterior Entry, Finished, Full, Walk-Out To Grade
Interior
Interior Features Breakfast Bar, Built-in Features, Crown Molding, Double Vanity, Granite Counters, High Ceilings, Jetted Tub, Kitchen Island, No Animal Home, No Smoking Home, Open Floorplan, Pantry, Separate Entrance, Sump Pump(s), Vaulted Ceiling(s), Vinyl Windows, Walk-In Closet(s)
Heating Forced Air, Natural Gas
Cooling Central Air
Flooring Hardwood, Laminate, Tile
Fireplaces Number 2
Fireplaces Type Family Room, Gas, Great Room, Living Room, Mantle
Appliance Central Air Conditioner, Microwave, Refrigerator, Stove(s), Washer/Dryer
Laundry Lower Level, Multiple Locations, Upper Level
Exterior
Garage Double Garage Attached, Driveway, Heated Garage, Insulated
Garage Spaces 2.0
Garage Description Double Garage Attached, Driveway, Heated Garage, Insulated
Fence Fenced
Community Features Park, Playground, Schools Nearby, Shopping Nearby, Sidewalks, Street Lights, Walking/Bike Paths
Utilities Available Cable Connected, Electricity Connected, Natural Gas Connected, Garbage Collection, Phone Connected, Sewer Connected, Water Connected
Roof Type Asphalt Shingle
Porch Balcony(s), Deck
Lot Frontage 42.0
Exposure E
Total Parking Spaces 4
Building
Lot Description Back Yard, Front Yard, Lawn, Landscaped, Private
Foundation Poured Concrete
Sewer Public Sewer
Water Public
Architectural Style 2 Storey
Level or Stories Two
Structure Type Stone,Vinyl Siding
Others
Restrictions None Known
Tax ID 91978613
Ownership Private
Read Less Info
Want to know what your home might be worth? Contact us for a FREE valuation!

Our team is ready to help you sell your home for the highest possible price ASAP
GET MORE INFORMATION

Agent | License ID: LDKATOCAN






