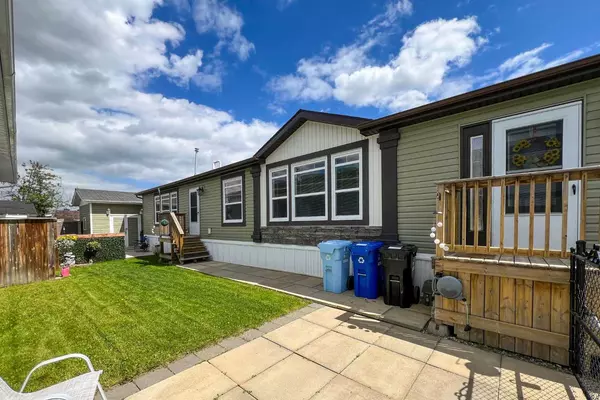$327,500
$329,900
0.7%For more information regarding the value of a property, please contact us for a free consultation.
3 Beds
2 Baths
1,501 SqFt
SOLD DATE : 10/16/2024
Key Details
Sold Price $327,500
Property Type Single Family Home
Sub Type Detached
Listing Status Sold
Purchase Type For Sale
Square Footage 1,501 sqft
Price per Sqft $218
Subdivision Timberlea
MLS® Listing ID A2127919
Sold Date 10/16/24
Style Modular Home
Bedrooms 3
Full Baths 2
Condo Fees $270
Originating Board Fort McMurray
Year Built 2013
Annual Tax Amount $1,659
Tax Year 2023
Lot Size 4,023 Sqft
Acres 0.09
Property Description
Welcome to 148 Card Crescent! Property taxes paid in full for the remainder of the year! No need to lift a finger - this meticulously kept, turn key home features 3 bedroom, 2 bathrooms and is sure to check all of your boxes! Upon entry you are greeted with a spacious front entry with a tasteful bench area with hooks to hang your coats which tastefully adds to the functionality of the home. This stunning home has over 1500 sqft of living space with an incredible kitchen featuring a large island with a breakfast bar, stainless steel appliances, walk-in pantry, and an abundance of cupboards and counter space! On one end of the home you have two spacious bedrooms with great sized closets, and a 4pc bathroom; the other end features your laundry room, large primary bedroom with a walk-in closet and gorgeous en-suite with a dual sink vanity. The open concept main floor has vaulted ceilings overtop the beautiful kitchen, cozy dining area and the bright and spacious living room. Outside is an oasis that is perfect for entertaining with its fully fenced in landscaped yard, with a privacy wall around a cozy sitting area with a firepit, and access to your 14x24 heated shop with 10 ft ceilings! Inside the shop is the perfect man cave/entertaining space with room for plenty of tools, sitting area, tv and so much more! Located in Timberlea, you are close to schools, bus stops, parks and all amenities. All furniture in the home and shed are negotiable, you can move into this great property without lifting a finger! This home shines with pride of ownership, and has low condo fees so make sure you schedule your personal tour today!
Location
Province AB
County Wood Buffalo
Area Fm Nw
Zoning RMH
Direction NW
Rooms
Other Rooms 1
Basement None
Interior
Interior Features Breakfast Bar, Built-in Features, Double Vanity, Jetted Tub, Kitchen Island, Open Floorplan, Pantry, Vaulted Ceiling(s), Walk-In Closet(s)
Heating Forced Air, Natural Gas
Cooling Central Air
Flooring Carpet, Vinyl
Appliance Built-In Oven, Central Air Conditioner, Dishwasher, Dryer, Electric Cooktop, Microwave, Refrigerator, Washer, Window Coverings
Laundry Laundry Room
Exterior
Garage Parking Pad
Garage Description Parking Pad
Fence Fenced
Community Features Playground, Schools Nearby, Shopping Nearby
Amenities Available Other
Roof Type Asphalt Shingle
Porch See Remarks
Total Parking Spaces 2
Building
Lot Description Landscaped, See Remarks
Foundation Block
Architectural Style Modular Home
Level or Stories One
Structure Type Vinyl Siding
Others
HOA Fee Include Reserve Fund Contributions,Sewer,Water
Restrictions None Known
Tax ID 83274777
Ownership Private
Pets Description Call
Read Less Info
Want to know what your home might be worth? Contact us for a FREE valuation!

Our team is ready to help you sell your home for the highest possible price ASAP
GET MORE INFORMATION

Agent | License ID: LDKATOCAN






