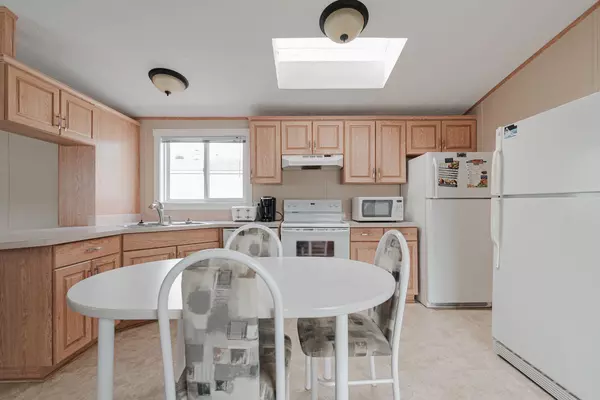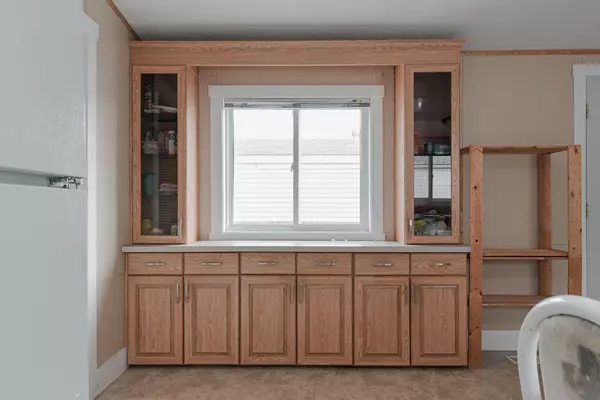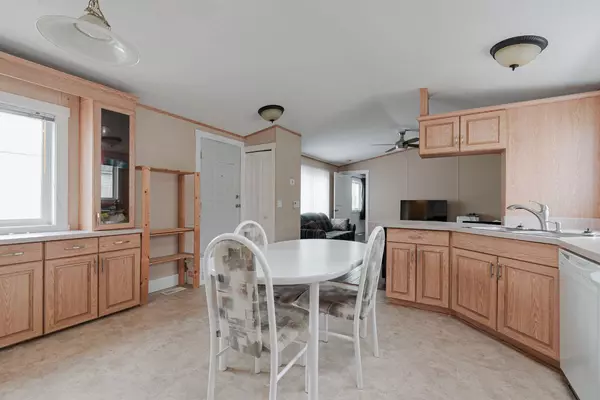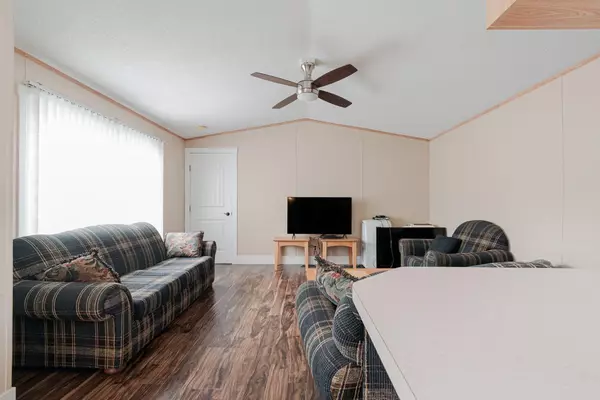$210,000
$224,900
6.6%For more information regarding the value of a property, please contact us for a free consultation.
4 Beds
2 Baths
1,217 SqFt
SOLD DATE : 10/16/2024
Key Details
Sold Price $210,000
Property Type Single Family Home
Sub Type Detached
Listing Status Sold
Purchase Type For Sale
Square Footage 1,217 sqft
Price per Sqft $172
Subdivision Timberlea
MLS® Listing ID A2106198
Sold Date 10/16/24
Style Mobile
Bedrooms 4
Full Baths 2
Originating Board Fort McMurray
Year Built 1999
Annual Tax Amount $1,088
Tax Year 2023
Lot Size 4,040 Sqft
Acres 0.09
Property Description
Welcome to 284 Cree Road: this four-bedroom detached home is full of charm, free from condo fees and nestled against the scenic backdrop of Tower Road, offering easy access to trails and outdoor adventures. Boasting a spacious driveway, updated furnace and central A/C installed in 2017 and new shingles in 2020, this home presents an incredible opportunity for homeownership at an affordable price point. Additionally, the option for full furnishing adds convenience and value to make home ownership an easy transition.
Stepping inside, you're greeted by a large entryway leading into a bright and airy living area, flooded with natural light from ample windows. The open floor plan has vaulted ceilings and a skylight, creates a welcoming atmosphere, while providing plenty of cupboards and counter space for abundant storage.
The primary bedroom is generous in size, featuring a walk-in closet and a four-piece ensuite bathroom with a large soaker tub. Situated off the living room, this bedroom enjoys privacy, while the additional three bedrooms are located on the opposite end of the home, along with a convenient four-piece bathroom and laundry area. Notably, there is no carpet throughout the home, ensuring ease of maintenance and cleanliness.
Outside you’ll find a spacious yard, offering ample room to relax and entertain, as well as space to store recreational toys. With its desirable features and unbeatable value, this home is sure to capture your interest. Don't miss the chance to explore all that this value-filled property has to offer—schedule a tour today.
Location
Province AB
County Wood Buffalo
Area Fm Nw
Zoning RMH
Direction N
Rooms
Other Rooms 1
Basement None
Interior
Interior Features Skylight(s), Storage, Walk-In Closet(s)
Heating Forced Air
Cooling Central Air
Flooring Laminate
Appliance Central Air Conditioner, Dishwasher, Electric Stove, Microwave, Refrigerator, Washer/Dryer, Window Coverings
Laundry Laundry Room
Exterior
Garage Driveway, Parking Pad, RV Access/Parking
Garage Description Driveway, Parking Pad, RV Access/Parking
Fence None
Community Features Park, Playground, Schools Nearby, Sidewalks, Street Lights, Walking/Bike Paths
Roof Type Asphalt Shingle
Porch Deck
Lot Frontage 38.32
Total Parking Spaces 4
Building
Lot Description Back Yard, Backs on to Park/Green Space, Lawn, No Neighbours Behind, Landscaped, Standard Shaped Lot
Foundation Piling(s)
Architectural Style Mobile
Level or Stories One
Structure Type Vinyl Siding
Others
Restrictions None Known
Tax ID 83299135
Ownership Private
Read Less Info
Want to know what your home might be worth? Contact us for a FREE valuation!

Our team is ready to help you sell your home for the highest possible price ASAP
GET MORE INFORMATION

Agent | License ID: LDKATOCAN






