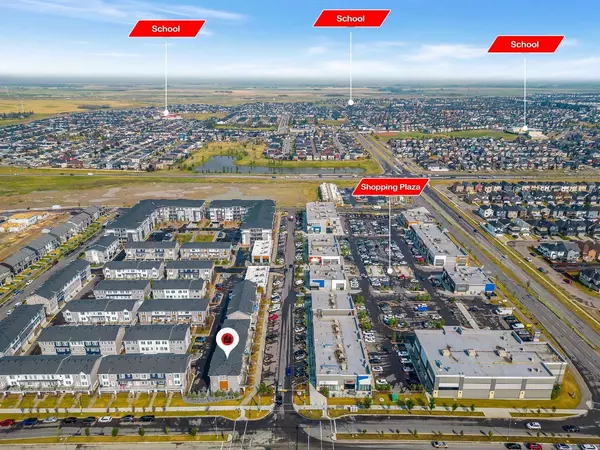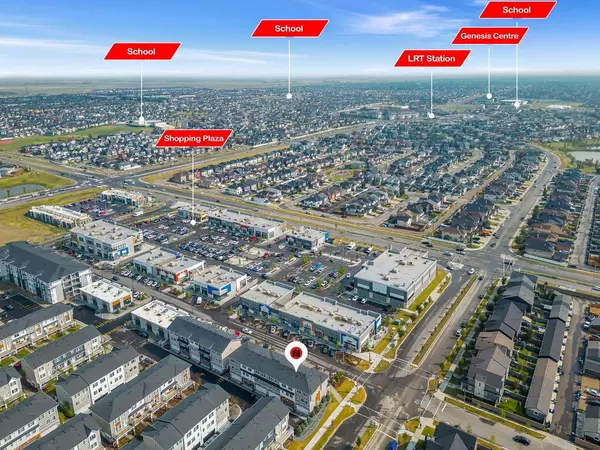$510,000
$519,999
1.9%For more information regarding the value of a property, please contact us for a free consultation.
4 Beds
3 Baths
1,633 SqFt
SOLD DATE : 10/15/2024
Key Details
Sold Price $510,000
Property Type Townhouse
Sub Type Row/Townhouse
Listing Status Sold
Purchase Type For Sale
Square Footage 1,633 sqft
Price per Sqft $312
Subdivision Saddle Ridge
MLS® Listing ID A2156318
Sold Date 10/15/24
Style 3 Storey
Bedrooms 4
Full Baths 2
Half Baths 1
Condo Fees $269
Originating Board Calgary
Year Built 2023
Annual Tax Amount $2,892
Tax Year 2024
Property Description
WOW! WHAT A GREAT LOCATION . COME AND CHECK OUT THIS beautifully crafted, townhouse offers a blend of ease and elegance. Its contemporary design ensures both comfort and luxury within the vibrant Savanna community in Saddle Ridge. Located in the northeast area of Saddle Ridge, Savanna adheres to smart growth principles, providing convenient access and a range of amenities. The ground level includes a HEATED double attached garage for easy parking and a bedroom that can serve as an office if desired.
The main floor combines style with functionality, enhanced by abundant natural light from large windows and additional pot lights. The space is accentuated with luxurious vinyl plank flooring, a neutral palette, and high-end finishes. The inviting living room connects to the balcony, perfect for peaceful mornings. The kitchen is a culinary dream, featuring quartz countertops, stainless steel appliances, full-height cabinetry, a classic tile backsplash, and a central island with an eating bar for extra prep space or casual dining. The dining area is ideal for gatherings and is complemented by a convenient powder room.
Upstairs, the primary suite offers a serene retreat with high ceilings, an oversized window, a spacious walk-in closet, and a private ensuite. Two additional bright and airy bedrooms share a modern 4-piece main bathroom. Laundry facilities on this level add to the home's convenience. The location provides easy access to extensive pathways, parks, and playgrounds within the community, enhancing your lifestyle. The nearby Savanna Bazaar offers a range of live-work-play opportunities, while schools, shops, and recreational facilities in Saddle Ridge are just minutes away. Schedule a viewing today and discover the perfect place to build your future.
Location
Province AB
County Calgary
Area Cal Zone Ne
Zoning M-X1 d100
Direction S
Rooms
Other Rooms 1
Basement None
Interior
Interior Features Breakfast Bar, Chandelier, Kitchen Island, Quartz Counters, Walk-In Closet(s)
Heating Forced Air
Cooling None
Flooring Carpet, Tile, Vinyl Plank
Appliance Dishwasher, Electric Stove, Humidifier, Microwave Hood Fan, Refrigerator, Washer/Dryer
Laundry Upper Level
Exterior
Garage Double Garage Attached
Garage Spaces 2.0
Garage Description Double Garage Attached
Fence None
Community Features Park, Playground, Schools Nearby, Shopping Nearby, Street Lights, Walking/Bike Paths
Amenities Available Park, Parking, Playground
Roof Type Asphalt Shingle
Porch Balcony(s)
Exposure S
Total Parking Spaces 2
Building
Lot Description Back Lane, Many Trees
Foundation Poured Concrete
Architectural Style 3 Storey
Level or Stories Three Or More
Structure Type Vinyl Siding,Wood Siding
Others
HOA Fee Include Amenities of HOA/Condo,Common Area Maintenance,Insurance,Professional Management,Reserve Fund Contributions
Restrictions None Known
Ownership Private
Pets Description Restrictions
Read Less Info
Want to know what your home might be worth? Contact us for a FREE valuation!

Our team is ready to help you sell your home for the highest possible price ASAP
GET MORE INFORMATION

Agent | License ID: LDKATOCAN






