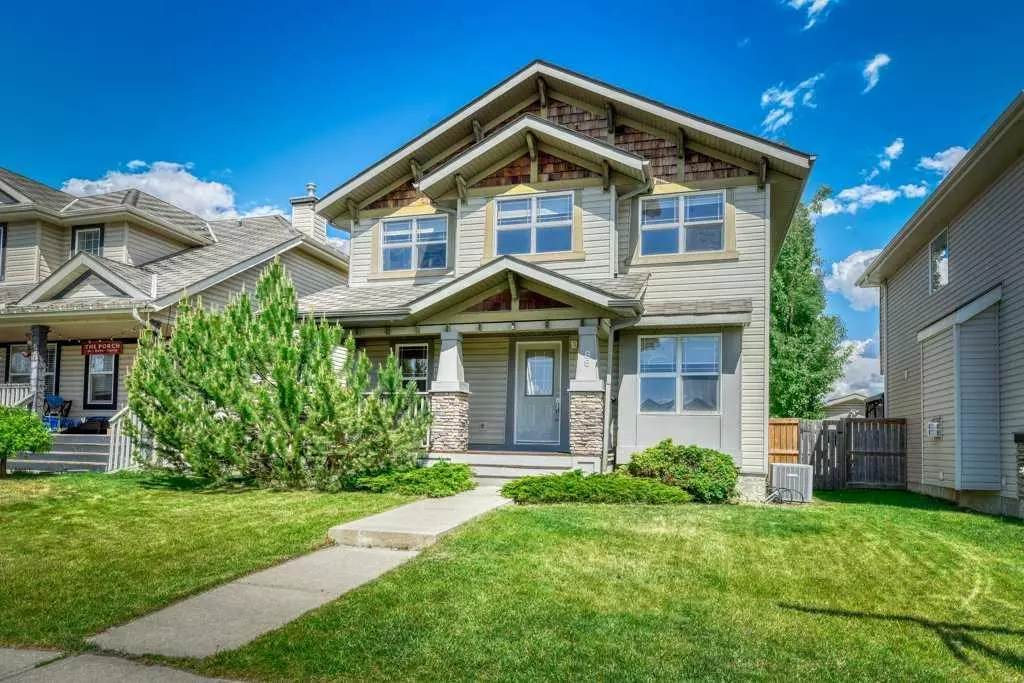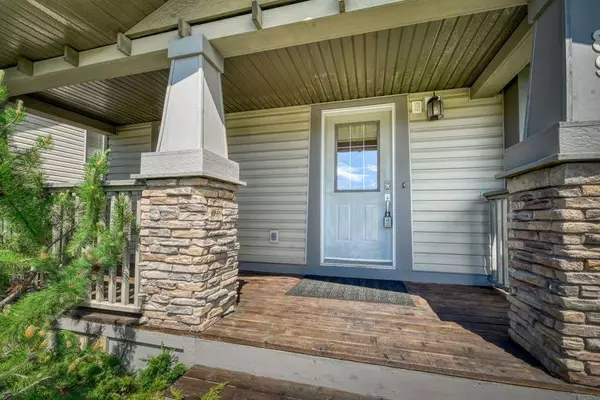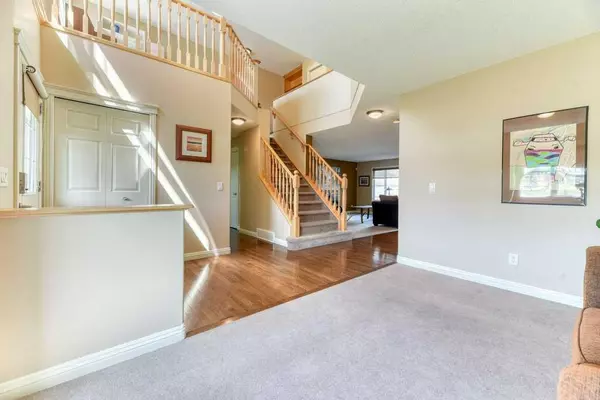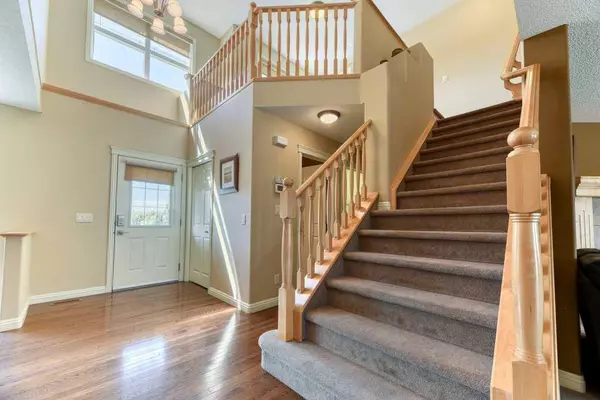$662,000
$659,900
0.3%For more information regarding the value of a property, please contact us for a free consultation.
3 Beds
3 Baths
1,958 SqFt
SOLD DATE : 10/15/2024
Key Details
Sold Price $662,000
Property Type Single Family Home
Sub Type Detached
Listing Status Sold
Purchase Type For Sale
Square Footage 1,958 sqft
Price per Sqft $338
Subdivision Coventry Hills
MLS® Listing ID A2143484
Sold Date 10/15/24
Style 2 Storey
Bedrooms 3
Full Baths 2
Half Baths 1
Originating Board Calgary
Year Built 2005
Annual Tax Amount $4,199
Tax Year 2024
Lot Size 4,176 Sqft
Acres 0.1
Property Description
NEW SHINGLES for home and garage have been installed! Beautiful Jayman-built, 2-storey, 1,958 sq. ft. air-conditioned home with a charming front verandah, located across from a green space park. Amazing location and stunning design will make you fall in love with this Coventry Hills home! Picture-perfect curb appeal features tidy landscaping and numerous windows with scenic park views directly across the street. Inside, the living room is filled with sunlight from the west-facing front window. The back of the house boasts a lovely open-concept space with a family room centered around a cozy corner fireplace. The well-appointed kitchen features gleaming maple hardwood floors, maple cabinets, an eat-up island bar, a full pantry, black appliances, and a breakfast nook that steps out to the back deck. This level also includes a half bath and a laundry room. Upstairs, the spacious and bright primary suite offers a large ensuite with ample counter space, a soaker tub, and a glassed-in shower. The walk-in closet makes your morning routine a breeze. There are two other spacious bedrooms and a 4-piece bathroom. A bonus room at the front of this storey makes a great home office, theatre, or play area. Downstairs, the massive unfinished basement provides endless options to create your dream lower level, with enough room for a home gym, playroom, storage, and more. Outside, the deck steps down to a lovely lawn with a fenced private yard that kids and pets will appreciate. The oversized detached double garage measures 22’ x 24’, perfect for your cars and tools. This home's location is absolutely fantastic, set across from the park and within walking distance to schools, shops, and eateries at Coventry Hills Centre. The Vivo Rec Centre, the library, and Landmark Cinemas are also just down the street. Stoney Trail is only minutes away, providing easy access around Calgary. The airport and Cross Iron Mills mall are also close by. This home offers a balance of comfort, convenience, and style, perfect for creating lasting memories with your family. Schedule your viewing today!
Location
Province AB
County Calgary
Area Cal Zone N
Zoning R-1
Direction W
Rooms
Other Rooms 1
Basement Full, Unfinished
Interior
Interior Features Kitchen Island, Open Floorplan, Pantry, See Remarks, Soaking Tub, Walk-In Closet(s)
Heating Forced Air
Cooling Central Air
Flooring Carpet, Ceramic Tile, Hardwood
Fireplaces Number 1
Fireplaces Type Gas
Appliance Dryer, Electric Stove, Garage Control(s), Microwave, Refrigerator, Washer, Window Coverings
Laundry Laundry Room, Main Level
Exterior
Garage Double Garage Detached, Oversized
Garage Spaces 2.0
Garage Description Double Garage Detached, Oversized
Fence Fenced
Community Features Park, Playground, Schools Nearby, Shopping Nearby, Sidewalks, Street Lights
Roof Type Asphalt Shingle
Porch Deck, Front Porch
Lot Frontage 37.99
Total Parking Spaces 2
Building
Lot Description Back Lane, Front Yard, Level, Rectangular Lot
Foundation Poured Concrete
Architectural Style 2 Storey
Level or Stories Two
Structure Type Vinyl Siding,Wood Frame
Others
Restrictions None Known
Ownership Private
Read Less Info
Want to know what your home might be worth? Contact us for a FREE valuation!

Our team is ready to help you sell your home for the highest possible price ASAP
GET MORE INFORMATION

Agent | License ID: LDKATOCAN






