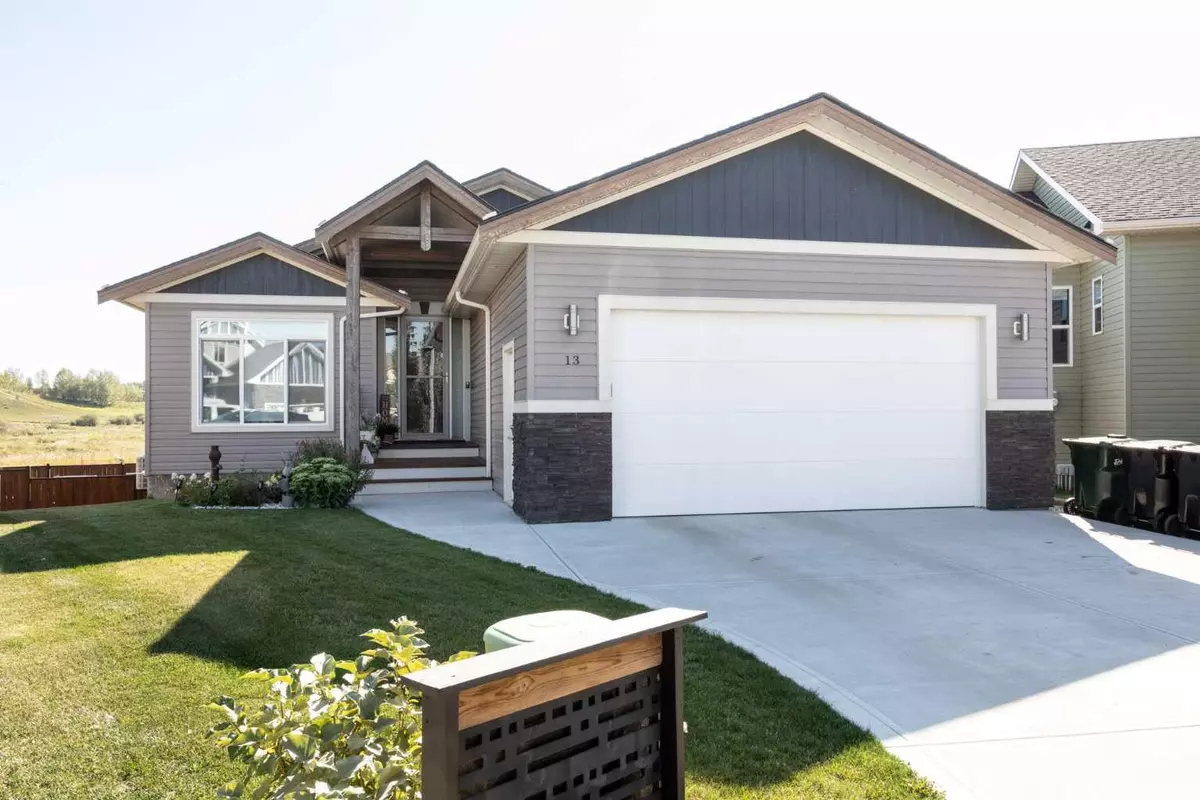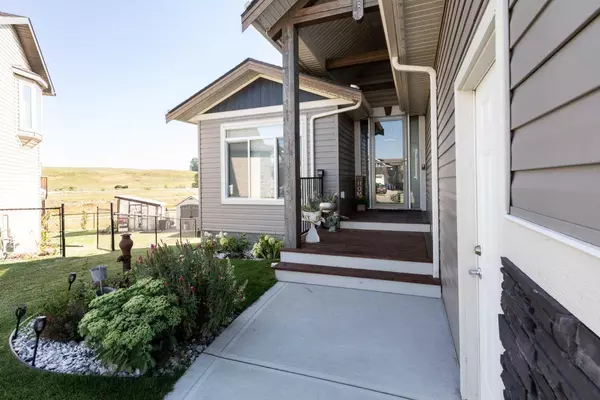$538,000
$543,500
1.0%For more information regarding the value of a property, please contact us for a free consultation.
4 Beds
3 Baths
1,351 SqFt
SOLD DATE : 10/15/2024
Key Details
Sold Price $538,000
Property Type Single Family Home
Sub Type Detached
Listing Status Sold
Purchase Type For Sale
Square Footage 1,351 sqft
Price per Sqft $398
MLS® Listing ID A2161900
Sold Date 10/15/24
Style Bungalow
Bedrooms 4
Full Baths 3
Originating Board Central Alberta
Year Built 2021
Annual Tax Amount $4,813
Tax Year 2024
Lot Size 6,620 Sqft
Acres 0.15
Property Description
Experience exceptional living in this stunning walk-out bungalow situated on a spacious pie-shaped lot! This home is packed with high-end upgrades, including in-floor heating, gas hook-ups on both levels, remote-controlled window coverings, air conditioning, a massive 40ft deck, a covered patio below, and permanent exterior accent lighting that beautifully enhances the home's curb appeal.
Inside, the main floor is designed for comfort and style. It features a welcoming office just off the foyer, a modern kitchen, a cozy living room, two well-appointed bedrooms, and a full bathroom. The kitchen is a chef's dream with its large island, granite countertops, sleek black stainless steel appliances, and crisp white cabinetry. The open-concept kitchen and dining area offers stunning views of the scenic walking trails and natural surroundings just beyond the property.
The fully finished WALK-OUT basement is equally impressive, offering a spacious family room, a full bathroom, two additional bedrooms, and a walk-out to the meticulously landscaped backyard. Located in a desirable neighborhood, this home is a true gem with outstanding features and undeniable charm. It's a must-see and a pleasure to show!
Location
Province AB
County Mountain View County
Zoning R-1
Direction W
Rooms
Other Rooms 1
Basement Finished, Full, Walk-Out To Grade
Interior
Interior Features Granite Counters, Kitchen Island, Open Floorplan, Pantry, Sump Pump(s), Walk-In Closet(s)
Heating In Floor, Electric, Forced Air, Natural Gas
Cooling Central Air
Flooring Vinyl Plank
Appliance Dishwasher, Oven, Refrigerator, Stove(s), Washer/Dryer
Laundry Laundry Room
Exterior
Garage Double Garage Attached
Garage Spaces 2.0
Garage Description Double Garage Attached
Fence Fenced
Community Features Playground, Schools Nearby, Shopping Nearby, Sidewalks, Street Lights
Roof Type Asphalt Shingle
Porch Deck
Lot Frontage 30.15
Exposure SW
Total Parking Spaces 4
Building
Lot Description Back Yard, Cul-De-Sac, Garden, No Neighbours Behind, See Remarks
Foundation Poured Concrete
Architectural Style Bungalow
Level or Stories One
Structure Type Stone,Vinyl Siding,Wood Frame
Others
Restrictions None Known
Tax ID 92459202
Ownership Private
Read Less Info
Want to know what your home might be worth? Contact us for a FREE valuation!

Our team is ready to help you sell your home for the highest possible price ASAP
GET MORE INFORMATION

Agent | License ID: LDKATOCAN






