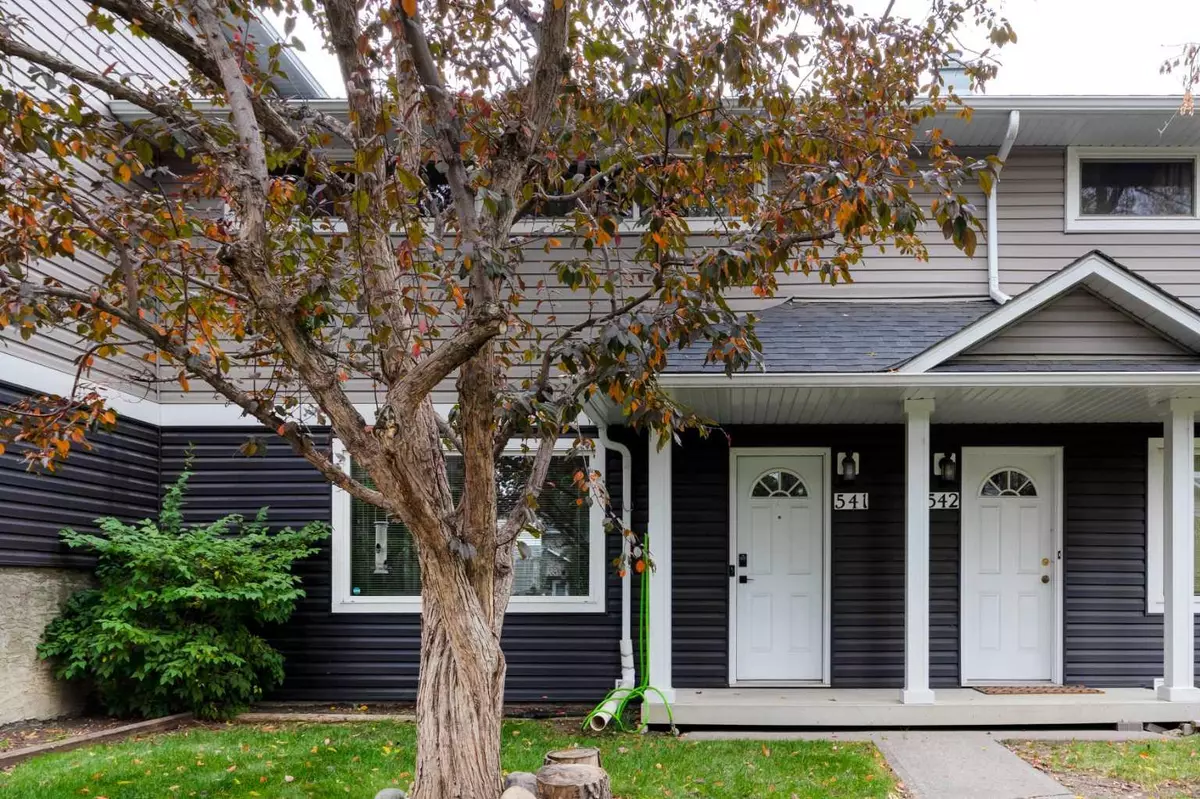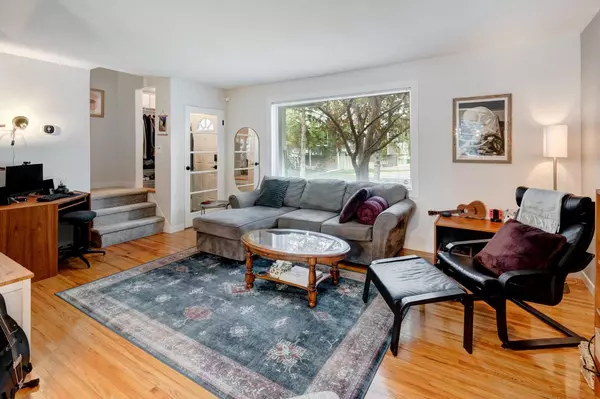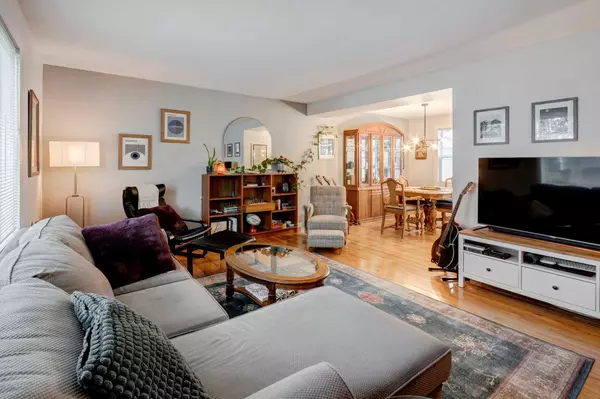$400,000
$399,999
For more information regarding the value of a property, please contact us for a free consultation.
3 Beds
1 Bath
1,043 SqFt
SOLD DATE : 10/15/2024
Key Details
Sold Price $400,000
Property Type Townhouse
Sub Type Row/Townhouse
Listing Status Sold
Purchase Type For Sale
Square Footage 1,043 sqft
Price per Sqft $383
Subdivision Renfrew
MLS® Listing ID A2170446
Sold Date 10/15/24
Style 2 Storey
Bedrooms 3
Full Baths 1
Condo Fees $418
Originating Board Calgary
Year Built 1955
Annual Tax Amount $1,572
Tax Year 2024
Property Description
WELCOME TO REGAL PARK, nestled in the sought-after inner-city community of Renfrew! This charming 3-bedroom townhouse has been beautifully updated and maintained, offering a blend of modern convenience and timeless character. The inviting front porch leads you into a welcoming foyer that sets the tone for this delightful home. The spacious living and dining areas provide an ideal setting for entertaining, while the renovated kitchen boasts ample counter space, cabinetry, and upgraded appliances. Upstairs, you'll find 3 generously sized bedrooms, each featuring a walk-in closet, along with an upgraded 4-piece bathroom. The fully developed basement adds valuable flex space, in-suite laundry, a workbench, and additional storage. Recent upgrades since 2022 that you will appreciate include AC in 2023, paint, trim, flooring, carpet, knockdown ceiling, door hardware, and new light fixtures. Enjoy easy access to downtown, schools, public transit, and the trendy Bridgeland area – all within a peaceful, mature neighborhood. This is inner-city living at its best! Call now to book your private viewing!
Location
Province AB
County Calgary
Area Cal Zone Cc
Zoning M-C1
Direction SE
Rooms
Basement Finished, Full
Interior
Interior Features Closet Organizers, Kitchen Island, No Smoking Home, See Remarks, Storage, Vinyl Windows
Heating Central, Forced Air
Cooling Central Air
Flooring Carpet, Tile, Vinyl Plank
Appliance Dishwasher, Electric Range, Microwave Hood Fan, Refrigerator, Washer/Dryer, Window Coverings
Laundry In Basement, In Unit
Exterior
Garage Assigned, Stall
Garage Description Assigned, Stall
Fence None
Community Features Other, Park, Schools Nearby, Shopping Nearby, Sidewalks, Street Lights, Walking/Bike Paths
Amenities Available Other, Parking, Trash
Roof Type Shingle
Porch Front Porch, Rear Porch
Total Parking Spaces 1
Building
Lot Description See Remarks
Foundation Poured Concrete
Architectural Style 2 Storey
Level or Stories Two
Structure Type Concrete,Vinyl Siding,Wood Frame
Others
HOA Fee Include Amenities of HOA/Condo,Common Area Maintenance,Insurance,Maintenance Grounds,Parking,Professional Management,Reserve Fund Contributions,See Remarks,Snow Removal,Trash
Restrictions Board Approval
Tax ID 95118170
Ownership Private
Pets Description Yes
Read Less Info
Want to know what your home might be worth? Contact us for a FREE valuation!

Our team is ready to help you sell your home for the highest possible price ASAP
GET MORE INFORMATION

Agent | License ID: LDKATOCAN






