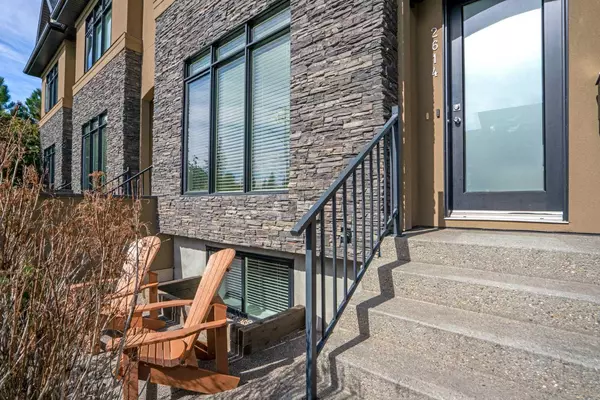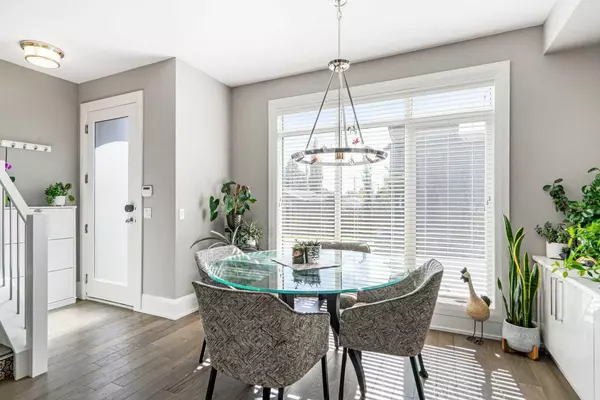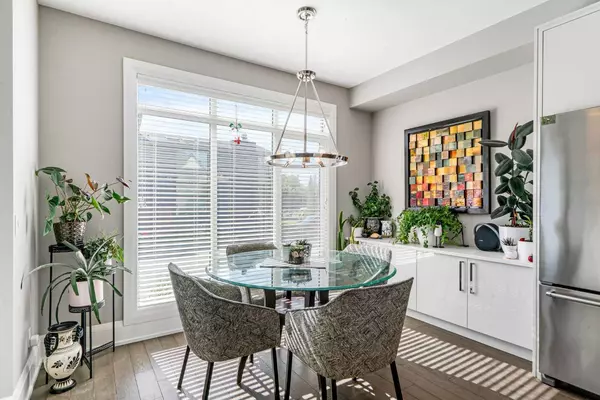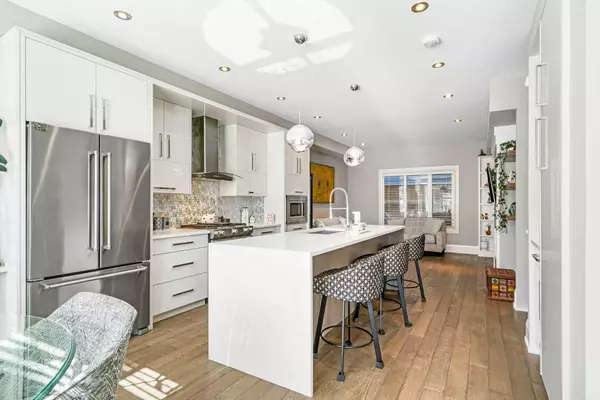$625,000
$629,900
0.8%For more information regarding the value of a property, please contact us for a free consultation.
2 Beds
3 Baths
1,273 SqFt
SOLD DATE : 10/15/2024
Key Details
Sold Price $625,000
Property Type Townhouse
Sub Type Row/Townhouse
Listing Status Sold
Purchase Type For Sale
Square Footage 1,273 sqft
Price per Sqft $490
Subdivision Richmond
MLS® Listing ID A2168957
Sold Date 10/15/24
Style 2 Storey
Bedrooms 2
Full Baths 2
Half Baths 1
Condo Fees $375
Originating Board Calgary
Year Built 2014
Annual Tax Amount $3,483
Tax Year 2024
Property Description
Step into this stylish and centrally located townhome in the vibrant Richmond neighborhood. Combining classic elegance with a modern twist, this home offers a chic living experience with thoughtfully chosen upgrades. From the moment you enter, you’ll appreciate the sleek quartz countertops, contemporary waterfall kitchen island, and the rustic inspired engineered hardwood flooring that runs throughout the main and upper levels. The open-concept main floor provides a cozy front dining nook and built-in buffet, perfect for casual meals or entertaining. The kitchen is a true centerpiece, showcasing white cabinetry, stainless steel appliances, a five-burner gas stove, and that striking waterfall island. Just beyond, the living room invites relaxation, with its gas fireplace and expansive windows that frame your private patio—a tranquil outdoor space ideal for lounging or creating your own urban oasis. Upstairs, the primary suite boasts 9-foot coffered ceilings and large windows, bringing in tons of natural light. There’s ample room for a king-sized bed, along with a spacious walk-in closet. The luxurious second-floor bathroom is a dream, complete with in-floor heating, a soaker tub, dual sinks, and a separate shower—your own personal spa. The second bedroom, with a generous closet, doubles perfectly as a home office for your work-from-home lifestyle. The fully finished basement offers even more living space, with a rec room, a third bedroom (without a window), a 4-piece bathroom, and extra storage. A single detached garage and ample street parking make this home as practical as it is stylish. With easy access to transit, downtown, and major routes, this location couldn’t be more ideal for those seeking convenience and a trendy inner-city lifestyle.
Location
Province AB
County Calgary
Area Cal Zone Cc
Zoning M-C1
Direction S
Rooms
Other Rooms 1
Basement Finished, Full
Interior
Interior Features Bar, Built-in Features, Closet Organizers, High Ceilings, Kitchen Island, No Smoking Home, Open Floorplan, Soaking Tub, Storage, Walk-In Closet(s), Wet Bar
Heating Fireplace(s), Forced Air, Natural Gas
Cooling Central Air
Flooring Carpet, Ceramic Tile, Hardwood
Fireplaces Number 1
Fireplaces Type Gas
Appliance Dishwasher, Dryer, Garage Control(s), Gas Stove, Microwave, Range Hood, Refrigerator, Washer, Window Coverings, Wine Refrigerator
Laundry In Unit, Upper Level
Exterior
Garage Assigned, Enclosed, Garage Faces Side, Insulated, On Street, Single Garage Detached
Garage Spaces 1.0
Garage Description Assigned, Enclosed, Garage Faces Side, Insulated, On Street, Single Garage Detached
Fence Fenced
Community Features Park, Playground, Schools Nearby, Shopping Nearby
Amenities Available Other
Roof Type Asphalt Shingle
Porch Deck, Enclosed
Exposure S
Total Parking Spaces 1
Building
Lot Description Back Lane, Low Maintenance Landscape, Rectangular Lot
Foundation Poured Concrete
Architectural Style 2 Storey
Level or Stories Two
Structure Type Brick,Stucco,Wood Frame
Others
HOA Fee Include Amenities of HOA/Condo,Common Area Maintenance,Insurance,Parking,Reserve Fund Contributions
Restrictions None Known
Ownership Private
Pets Description Restrictions, Yes
Read Less Info
Want to know what your home might be worth? Contact us for a FREE valuation!

Our team is ready to help you sell your home for the highest possible price ASAP
GET MORE INFORMATION

Agent | License ID: LDKATOCAN






