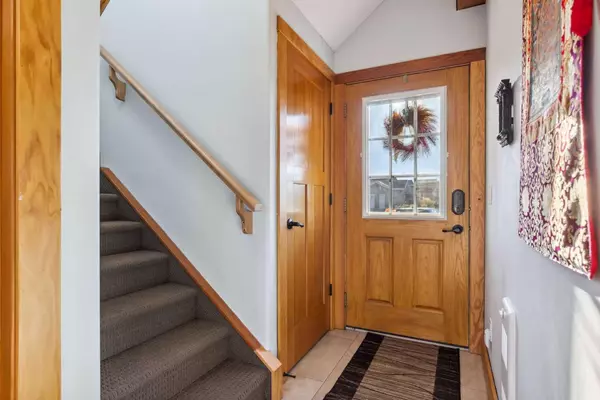$475,000
$488,000
2.7%For more information regarding the value of a property, please contact us for a free consultation.
1 Bed
1 Bath
1,068 SqFt
SOLD DATE : 10/15/2024
Key Details
Sold Price $475,000
Property Type Single Family Home
Sub Type Detached
Listing Status Sold
Purchase Type For Sale
Square Footage 1,068 sqft
Price per Sqft $444
Subdivision Cottage Club At Ghost Lake
MLS® Listing ID A2171223
Sold Date 10/15/24
Style 1 and Half Storey
Bedrooms 1
Full Baths 1
Condo Fees $227
Originating Board Calgary
Year Built 2010
Annual Tax Amount $2,313
Tax Year 2024
Lot Size 5,445 Sqft
Acres 0.13
Property Description
Welcome to Your COTTAGE RETREAT!
Nestled just 45 minutes from Calgary and Cochrane, this bright, beautiful timber cottage offers an open-concept design that perfectly blends modern comforts with serene natural surroundings. As you enter, you’re greeted by breathtaking vaulted ceilings that enhance the spacious feel, complemented by cork vinyl flooring and granite countertops. The kitchen features alder cabinets, providing ample storage for all your needs.
The main floor boasts a large primary bedroom, conveniently located next to a four-piece bathroom. Upstairs, the loft area presents an inviting second living space with floor-to-ceiling windows, flooding the room with natural light. This versatile space is ideal for extra beds or a cozy office setup.
Step outside to enjoy your morning coffee on either the front or back covered porch, overlooking a fully landscaped yard. A flagstone pathway leads to a welcoming fire pit, perfect for unwinding after a day at the beach.
The fully gated, family-friendly community is packed with amenities that enhance your lifestyle. Enjoy access to a Recreation Centre featuring an indoor pool, fitness centre, library, and a commercial kitchen, along with a great hall for gatherings. Unwind in the outdoor hot tub, open year-round, or get active with tennis, pickleball, horseshoes, and beach volleyball.
Take advantage of Ghost lake and your private beach access, complete with a boat launch, all included in the low monthly condo fee. Explore the parks, community gardens and extensive trails that wind through this unique, laid-back community.
Your perfect getaway awaits—COME EXPERIENCE THE TRANQUILITY OF COTTAGE LIVING COMBINED WITH A VIBRANT COMMUITY LIFE!
Location
Province AB
County Rocky View County
Zoning DC123
Direction SE
Rooms
Basement Crawl Space, See Remarks
Interior
Interior Features Beamed Ceilings, Ceiling Fan(s), Granite Counters, High Ceilings, No Animal Home, No Smoking Home, Open Floorplan, Vaulted Ceiling(s)
Heating Combination, Electric, Pellet Stove
Cooling None
Flooring Carpet, Ceramic Tile, Cork
Appliance Dishwasher, Microwave, Microwave Hood Fan, Range, Refrigerator, Window Coverings
Laundry Common Area, Multiple Locations
Exterior
Garage Driveway, Front Drive, Off Street
Garage Description Driveway, Front Drive, Off Street
Fence None
Community Features Clubhouse, Fishing, Gated, Lake, Park, Playground, Pool, Tennis Court(s), Walking/Bike Paths
Amenities Available Beach Access, Boating, Coin Laundry, Community Gardens, Fitness Center, Game Court Interior, Gazebo, Indoor Pool, Picnic Area, Playground, Racquet Courts, Recreation Facilities
Roof Type Asphalt Shingle
Porch Front Porch, Rear Porch
Total Parking Spaces 4
Building
Lot Description Back Yard, Backs on to Park/Green Space, Close to Clubhouse, Low Maintenance Landscape, No Neighbours Behind, Landscaped, Level, Private, Treed
Foundation Poured Concrete
Sewer Septic Tank
Water Other, Private
Architectural Style 1 and Half Storey
Level or Stories One and One Half
Structure Type Cement Fiber Board,Stone,Wood Frame
Others
HOA Fee Include Caretaker,Common Area Maintenance,Insurance,Professional Management,Reserve Fund Contributions,Snow Removal,Trash,Water
Restrictions Architectural Guidelines,Easement Registered On Title,Pets Allowed,Restrictive Covenant-Building Design/Size,Short Term Rentals Not Allowed
Tax ID 93011297
Ownership Private
Pets Description Restrictions, Yes
Read Less Info
Want to know what your home might be worth? Contact us for a FREE valuation!

Our team is ready to help you sell your home for the highest possible price ASAP
GET MORE INFORMATION

Agent | License ID: LDKATOCAN






