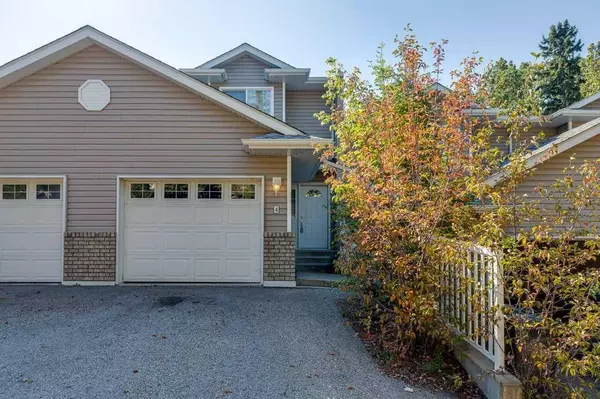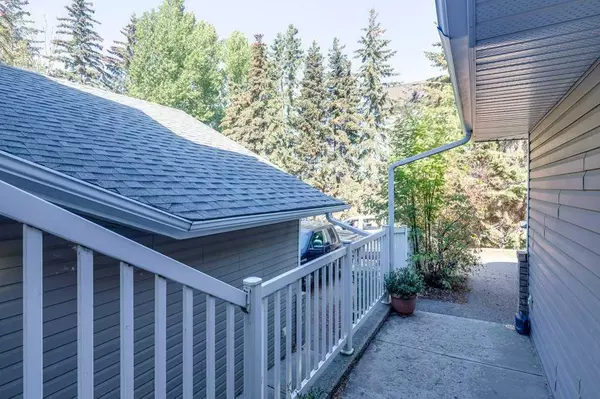$245,000
$239,900
2.1%For more information regarding the value of a property, please contact us for a free consultation.
3 Beds
4 Baths
1,252 SqFt
SOLD DATE : 10/15/2024
Key Details
Sold Price $245,000
Property Type Townhouse
Sub Type Row/Townhouse
Listing Status Sold
Purchase Type For Sale
Square Footage 1,252 sqft
Price per Sqft $195
Subdivision Riverside
MLS® Listing ID A2166681
Sold Date 10/15/24
Style 2 Storey
Bedrooms 3
Full Baths 3
Half Baths 1
Condo Fees $250
Originating Board Central Alberta
Year Built 2002
Annual Tax Amount $2,077
Tax Year 2024
Property Description
Feel the warmth of this 3 bedroom 3 1/2 bath townhouse in Ponoka! Walk in to a entrance and there is a closet for shoes and coats, down the hall is the door to the attached garage (12x24) and a 2 pc bathroom, continue to the open concept kitchen/dining and living room which has room to create the area you want. The kitchen has 4 appliance's and a area to eat at. Off the living room is a private deck to BBQ on and enjoy watching the deer in the green space. Upstairs there is a Master Bedroom with its own 4PC bath, 2 additional bedrooms and another 4 PC bathroom. There is also a stackable washer/dryer in a closet with central vac and attachments. Head downstairs where you will find a finished open area to use as you wish, with furnace room, storage and 3 PC bathroom. Condo fees are 225.00 per month and you are able to have pets.
Location
Province AB
County Ponoka County
Zoning R4
Direction W
Rooms
Other Rooms 1
Basement Finished, Full
Interior
Interior Features Ceiling Fan(s), Central Vacuum, Storage, Sump Pump(s), Vinyl Windows
Heating Forced Air, Natural Gas
Cooling None
Flooring Carpet, Vinyl Plank
Appliance Dishwasher, Garage Control(s), Range Hood, Refrigerator, Stove(s), Washer/Dryer Stacked, Window Coverings
Laundry Upper Level
Exterior
Garage Single Garage Attached
Garage Spaces 1.0
Garage Description Single Garage Attached
Fence None
Community Features Park, Playground
Utilities Available Electricity Connected, Natural Gas Connected
Amenities Available None
Roof Type Asphalt
Porch Deck
Total Parking Spaces 1
Building
Lot Description Backs on to Park/Green Space
Foundation Poured Concrete
Sewer Public Sewer
Water Public
Architectural Style 2 Storey
Level or Stories Two
Structure Type Brick,Vinyl Siding
Others
HOA Fee Include Common Area Maintenance,Insurance
Restrictions None Known
Tax ID 56870044
Ownership Other
Pets Description Yes
Read Less Info
Want to know what your home might be worth? Contact us for a FREE valuation!

Our team is ready to help you sell your home for the highest possible price ASAP
GET MORE INFORMATION

Agent | License ID: LDKATOCAN






