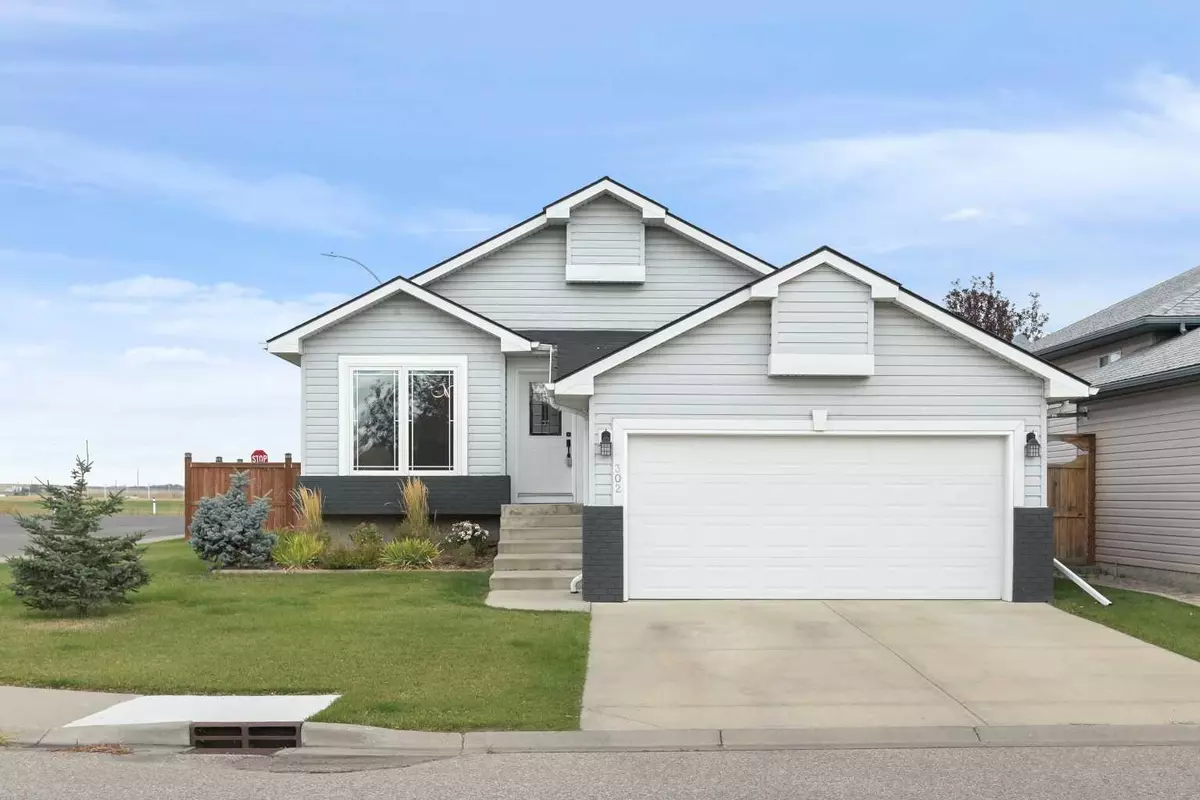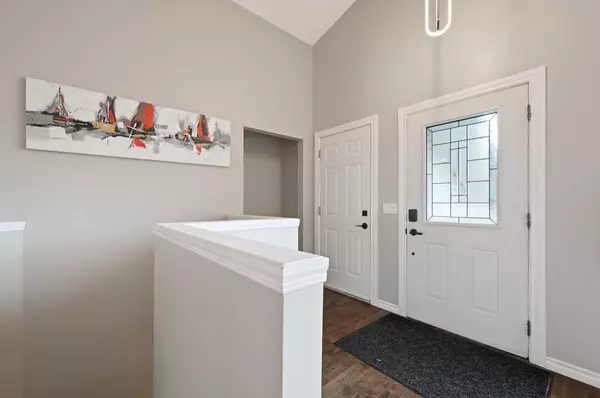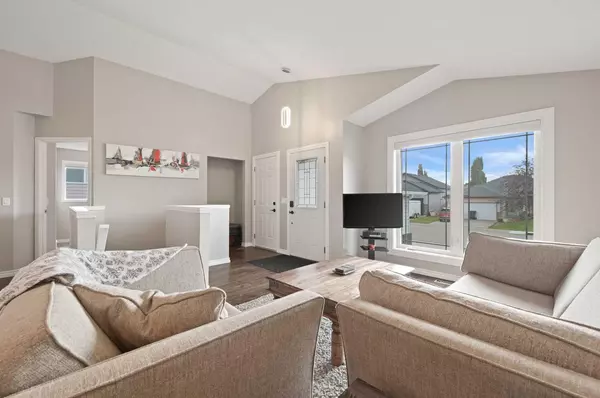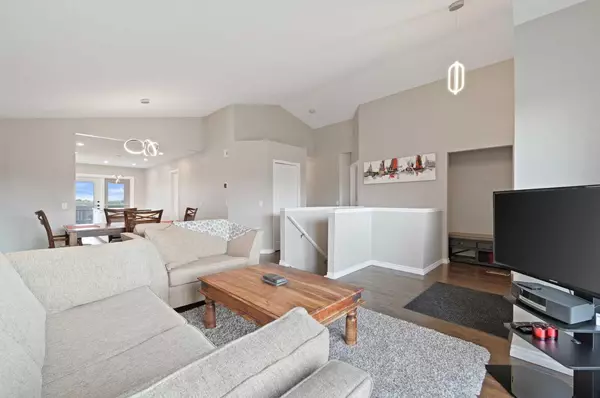$545,000
$544,900
For more information regarding the value of a property, please contact us for a free consultation.
3 Beds
3 Baths
1,239 SqFt
SOLD DATE : 10/15/2024
Key Details
Sold Price $545,000
Property Type Single Family Home
Sub Type Detached
Listing Status Sold
Purchase Type For Sale
Square Footage 1,239 sqft
Price per Sqft $439
Subdivision Highwood Village
MLS® Listing ID A2169724
Sold Date 10/15/24
Style Bungalow
Bedrooms 3
Full Baths 3
Originating Board Calgary
Year Built 2000
Annual Tax Amount $3,411
Tax Year 2024
Lot Size 6,189 Sqft
Acres 0.14
Property Description
Welcome to this beautifully designed 3-bedroom bungalow in the desirable North-West area of High River. This bright and spacious home offers a perfect blend of modern style, thoughtful functionality, and recent updates. The main floor, filled with natural light, leads to a patio door that opens onto a fantastic two-tiered deck with stunning mountain views. The deck extends to a landscaped rock corner, perfect for a firepit setting and is fully fenced, with decorative features adding charm to the outdoor space —ideal for enjoying peaceful evenings outdoors.
The kitchen is a true chef’s delight with an open floor plan that flows seamlessly into the dining and living rooms. It features high-quality cabinetry, an oversized island providing additional countertop space and storage, and views of the mountains from the sink. The walk-in pantry offers ample space for food storage, cleaning supplies, and other household essentials.
The main floor includes two generously sized bedrooms, one of which has been converted into an extension of the primary bedroom’s walk-in closet. The primary bedroom boasts mountain views and includes a luxurious ensuite with a vintage clawfoot soaking tub—a unique feature not found in every home. The frosted window in the ensuite adds privacy while maintaining the natural light, creating a serene spa-like retreat and a floor to ceiling tile walk in shower with glass walls.
Downstairs, the fully finished basement includes a spacious family room with a cozy butane gas fireplace for warmth and ambiance, perfect for movie nights or gatherings. The basement also houses a third large bedroom with an oversized walk-in closet, a full 4-piece bathroom, and a laundry room with built-in shelving for extra storage. The adjacent utility room offers even more space, with the current sellers using it for storage and workout space.
Additional highlights include up/down blinds throughout the house, frosted windows in the primary closet and ensuite for added privacy, new light fixtures and LED backlit fog-free mirrors in every bathroom.
Completing the home is the oversized double-attached garage with wooden shelves for optimal storage.
Situated on a quiet cul-de-sac with a beautifully landscaped yard and just moments from schools and the scenic Alberta foothills, this move-in-ready bungalow offers the perfect combination of modern living and serene surroundings. Don’t miss out on this exceptional home—book your private showing today!
Location
Province AB
County Foothills County
Zoning TND
Direction S
Rooms
Other Rooms 1
Basement Finished, Full
Interior
Interior Features Built-in Features, Closet Organizers, High Ceilings, Kitchen Island, No Animal Home, No Smoking Home, Open Floorplan, Pantry, Quartz Counters, See Remarks, Soaking Tub, Storage, Vaulted Ceiling(s), Vinyl Windows, Walk-In Closet(s)
Heating Forced Air
Cooling None
Flooring Laminate, Vinyl
Fireplaces Number 1
Fireplaces Type Basement, Mantle, None, Raised Hearth, Stone
Appliance Dishwasher, Dryer, Electric Oven, Garage Control(s), Microwave, Range Hood, Refrigerator, Washer
Laundry In Basement, Laundry Room
Exterior
Garage Double Garage Attached, Driveway, Garage Door Opener, Garage Faces Front
Garage Spaces 2.0
Garage Description Double Garage Attached, Driveway, Garage Door Opener, Garage Faces Front
Fence Fenced
Community Features Park, Playground, Pool, Schools Nearby, Shopping Nearby, Sidewalks, Street Lights, Walking/Bike Paths
Roof Type Asphalt Shingle
Porch Deck, Other, Patio, See Remarks
Lot Frontage 55.15
Total Parking Spaces 4
Building
Lot Description Back Yard, Backs on to Park/Green Space, Corner Lot, Cul-De-Sac, Front Yard, Lawn, Low Maintenance Landscape, No Neighbours Behind, Landscaped, Street Lighting, Private
Foundation Poured Concrete
Architectural Style Bungalow
Level or Stories One
Structure Type Stone,Vinyl Siding,Wood Frame
Others
Restrictions None Known
Tax ID 93971176
Ownership Private
Read Less Info
Want to know what your home might be worth? Contact us for a FREE valuation!

Our team is ready to help you sell your home for the highest possible price ASAP
GET MORE INFORMATION

Agent | License ID: LDKATOCAN






