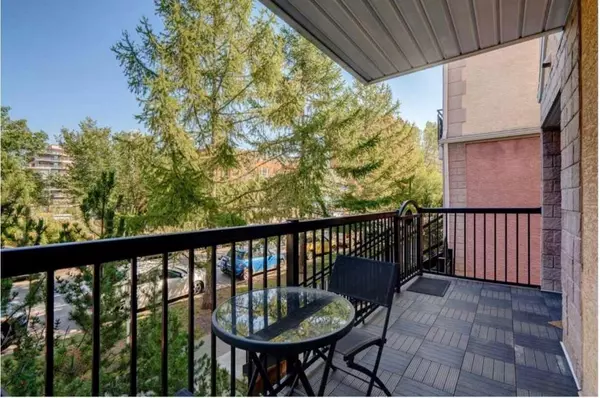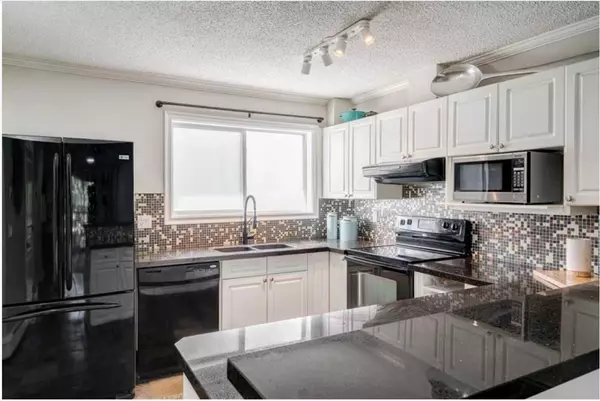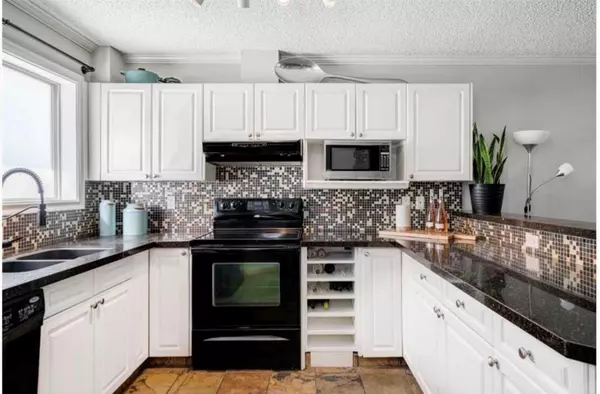$358,500
$359,900
0.4%For more information regarding the value of a property, please contact us for a free consultation.
2 Beds
3 Baths
530 SqFt
SOLD DATE : 10/15/2024
Key Details
Sold Price $358,500
Property Type Townhouse
Sub Type Row/Townhouse
Listing Status Sold
Purchase Type For Sale
Square Footage 530 sqft
Price per Sqft $676
Subdivision Beltline
MLS® Listing ID A2162651
Sold Date 10/15/24
Style 2 Storey
Bedrooms 2
Full Baths 2
Half Baths 1
Condo Fees $541
Originating Board Calgary
Year Built 1996
Annual Tax Amount $1,757
Tax Year 2024
Property Description
**PRICE REDUCED** An exceptional opportunity for the young professional couple, single or investor, this walk-up townhouse offers street access right into your unit. With an outstanding open-concept layout and over 1,024 square feet of developed space, this townhome offers a spacious living and dining area warmed by a gas fireplace and hosting patio doors that lead onto the balcony with a gas line for your BBQ - perfect for hosting family and friends. The contemporary kitchen comes equipped with sparkling granite counters, mosaic backsplash, a garburator and white cabinetry that perfectly offsets the trendy black appliance package. The main floor also hosts a 2-pc bath, ideal for guest use. Large windows make the lower level bright and spacious, and the large primary bedroom is truly a highlight, boasting a large walk-in closet and stylish 4-piece ensuite bath kept cozy with in-floor heating. There is also a good-sized 2nd bedroom with easy access to its own 4-piece ensuite bath. The convenient laundry room is also located downstairs. Note the newer HWT (2022), smart thermostats as well as the newer countertops and toilets in both baths. Park your car in the secure underground parking stall and venture out to explore downtown, parks, exceptional restaurants and pubs, and shopping of 17th Avenue Entertainment District. That and more, all moments away from your inner-city abode.
Location
Province AB
County Calgary
Area Cal Zone Cc
Zoning CC-MHX
Direction N
Rooms
Other Rooms 1
Basement Finished, Full
Interior
Interior Features Ceiling Fan(s), Closet Organizers, Kitchen Island, Walk-In Closet(s)
Heating Baseboard, In Floor, Natural Gas
Cooling None
Flooring Carpet, Hardwood, Slate
Fireplaces Number 1
Fireplaces Type Free Standing, Gas, Living Room
Appliance Dishwasher, Dryer, Electric Stove, Microwave, Range Hood, Refrigerator, Washer, Window Coverings
Laundry In Unit
Exterior
Garage Assigned, Secured, Stall, Underground
Garage Spaces 1.0
Garage Description Assigned, Secured, Stall, Underground
Fence Fenced
Community Features Park, Playground, Schools Nearby, Shopping Nearby, Sidewalks, Street Lights
Amenities Available Secured Parking, Storage, Visitor Parking
Roof Type Asphalt Shingle
Porch Balcony(s), Front Porch
Exposure N
Total Parking Spaces 1
Building
Lot Description Backs on to Park/Green Space, Low Maintenance Landscape
Story 2
Foundation Poured Concrete
Architectural Style 2 Storey
Level or Stories Two
Structure Type Stone,Stucco,Wood Frame
Others
HOA Fee Include Common Area Maintenance,Insurance,Professional Management,Reserve Fund Contributions,Snow Removal
Restrictions None Known
Ownership Private
Pets Description Restrictions, Yes
Read Less Info
Want to know what your home might be worth? Contact us for a FREE valuation!

Our team is ready to help you sell your home for the highest possible price ASAP
GET MORE INFORMATION

Agent | License ID: LDKATOCAN






