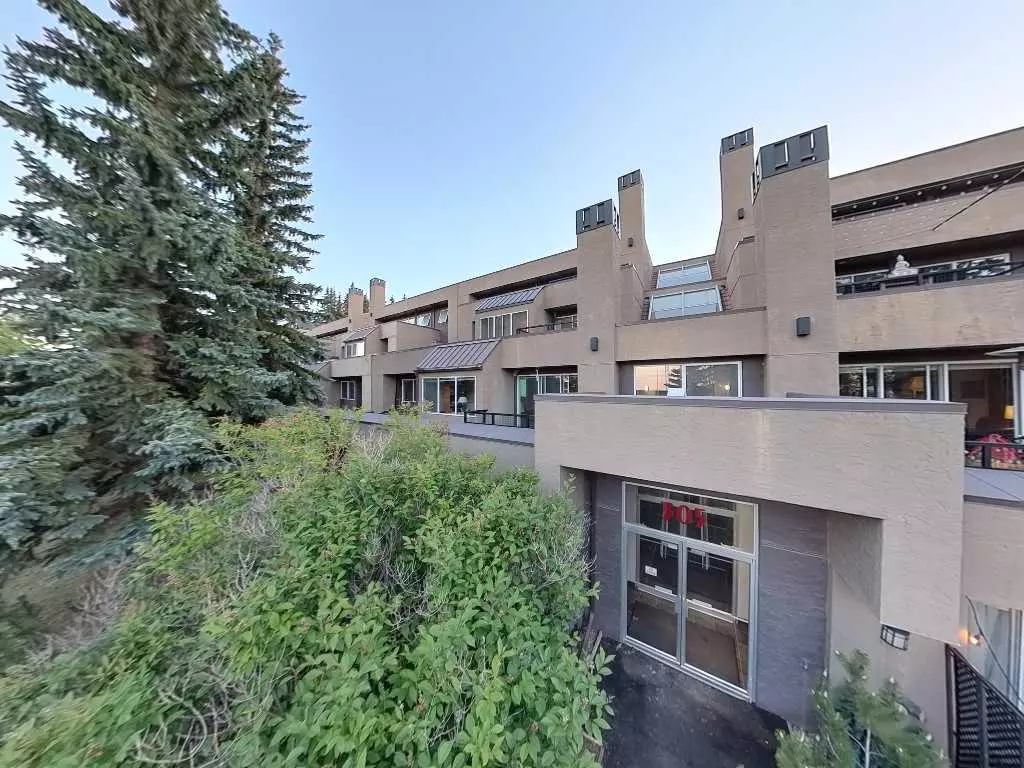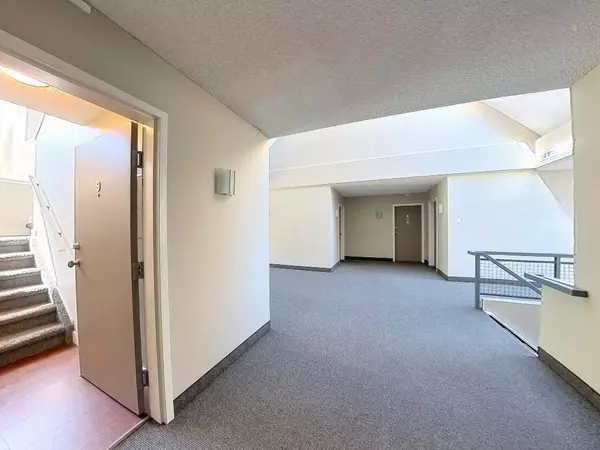$370,000
$385,000
3.9%For more information regarding the value of a property, please contact us for a free consultation.
2 Beds
3 Baths
1,051 SqFt
SOLD DATE : 10/14/2024
Key Details
Sold Price $370,000
Property Type Condo
Sub Type Apartment
Listing Status Sold
Purchase Type For Sale
Square Footage 1,051 sqft
Price per Sqft $352
Subdivision Patterson
MLS® Listing ID A2139200
Sold Date 10/14/24
Style Low-Rise(1-4)
Bedrooms 2
Full Baths 1
Half Baths 2
Condo Fees $652/mo
Originating Board Calgary
Year Built 1988
Annual Tax Amount $1,838
Tax Year 2024
Property Description
Immerse yourself in the pinnacle of metropolitan sophistication with this modern 2-bedroom + Loft, multi-level condo. Perched atop Broadcast Hill, offering unrivaled vistas of Calgary’s skyline. Residing in the prestigious Patterson community, this complex is steeped in history, having served as the media hub during the exhilarating 1988 Winter Olympics, near the zenith of Calgary’s ski jumping and bobsleigh adventures.
Condo Features:
Architectural Marvel: Be captivated by the distinctive design, towering ceilings, and skylights that invite the city’s glow into your living space.
Culinary Haven: A streamlined kitchen, adorned with stone countertops and state-of-the-art appliances, features a breakfast bar that seamlessly transitions into the living area—perfect for socializing while crafting culinary delights.
Living in Light: The living room is a showstopper, with 16-foot vaulted ceilings and abundant natural light cascading through west-facing patio doors and celestial windows, creating an idyllic setting for entertaining or tranquil evenings by the wood-burning fireplace.
Lofty Aspirations: Ascend to a lofted space that surveys the living quarters below, offering a flexible area for your home office, personal gym, or an extra entertainment zone.
Sanctuary of Solitude: The primary bedroom is your secluded haven, complete with a 2-piece ensuite and a private balcony that frames the city skyline.
Elevated Comfort: The second bedroom, a vision of comfort with its own impressive views, neighbors a spacious 4-piece bathroom featuring a standalone shower and a deep soaker tub.
Parking Perks: This condo boasts not one, but TWO assigned underground parking stalls, along with a vast, secure storage unit.
Amenities Galore:
Recreational Oasis: Delight in the complex’s extensive amenities, including a fitness center, tennis courts, an indoor pool, and a hot tub.
Nature’s Pathway: Explore the serene walking paths that meander past ponds and waterfalls, with the city’s bike paths inviting you on a scenic ride to Edworthy Park and beyond.
Pet-Friendly Premises: The building’s pet-friendly policy adds to its allure, making it a welcoming space for all members of your family.
Location Highlights:
Urban Convenience: Situated a mere 15 minutes from downtown Calgary, you’re in close proximity to the Trinity Hills district, West Hills, and Signal Hill shopping centers.
Lifestyle Attractions: Indulge in nearby gourmet restaurants, cozy cafés, lush parks, and off-leash areas for your furry companions.
Transport Ease: With the LRT station within reach and swift access to the new west ring road, your gateway to the mountains or city center is effortless.
This property is not merely a residence but a remarkable investment opportunity and a piece of Calgary’s architectural legacy. Seize the chance to own this extraordinary unit, whether as a cherished home or a strategic addition to your investment collection. Don’t let this opportunity slip away—make this impressive abode yours today.
Location
Province AB
County Calgary
Area Cal Zone W
Zoning M-C1 d37
Direction E
Rooms
Other Rooms 1
Interior
Interior Features Ceiling Fan(s), High Ceilings, Skylight(s), Vaulted Ceiling(s)
Heating Baseboard, Natural Gas
Cooling None
Flooring Carpet, Cork
Fireplaces Number 1
Fireplaces Type Living Room, Tile, Wood Burning
Appliance Dishwasher, Electric Range, Microwave Hood Fan, Refrigerator, Washer/Dryer
Laundry In Unit
Exterior
Garage Assigned, Enclosed, Heated Garage, Parkade, Secured, Underground
Garage Spaces 2.0
Garage Description Assigned, Enclosed, Heated Garage, Parkade, Secured, Underground
Community Features Park, Playground, Schools Nearby, Shopping Nearby, Tennis Court(s), Walking/Bike Paths
Amenities Available Fitness Center, Indoor Pool, Parking, Party Room, Picnic Area, Racquet Courts, Recreation Facilities, Secured Parking, Spa/Hot Tub, Storage, Visitor Parking
Waterfront Description Pond
Roof Type Tile
Porch Balcony(s), Patio
Exposure E,W
Total Parking Spaces 2
Building
Lot Description Creek/River/Stream/Pond, Views, Waterfall
Story 4
Foundation Poured Concrete
Architectural Style Low-Rise(1-4)
Level or Stories Multi Level Unit
Structure Type Stucco
Others
HOA Fee Include Amenities of HOA/Condo,Common Area Maintenance,Heat,Maintenance Grounds,Parking,Professional Management,Reserve Fund Contributions,Sewer,Water
Restrictions Board Approval
Ownership Private
Pets Description Restrictions, Yes
Read Less Info
Want to know what your home might be worth? Contact us for a FREE valuation!

Our team is ready to help you sell your home for the highest possible price ASAP
GET MORE INFORMATION

Agent | License ID: LDKATOCAN






