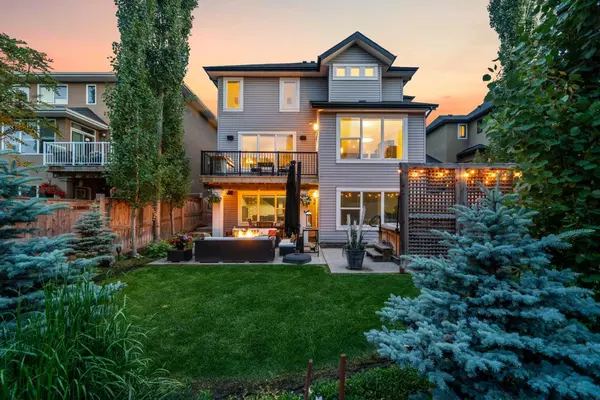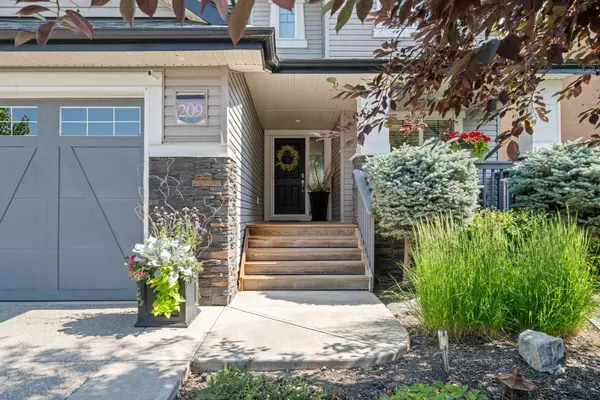$930,000
$950,000
2.1%For more information regarding the value of a property, please contact us for a free consultation.
4 Beds
4 Baths
2,394 SqFt
SOLD DATE : 10/14/2024
Key Details
Sold Price $930,000
Property Type Single Family Home
Sub Type Detached
Listing Status Sold
Purchase Type For Sale
Square Footage 2,394 sqft
Price per Sqft $388
Subdivision Mckenzie Towne
MLS® Listing ID A2147997
Sold Date 10/14/24
Style 2 Storey
Bedrooms 4
Full Baths 3
Half Baths 1
HOA Fees $18/ann
HOA Y/N 1
Originating Board Calgary
Year Built 2008
Annual Tax Amount $6,048
Tax Year 2024
Lot Size 5,974 Sqft
Acres 0.14
Property Description
Experience the epitome of elegance at 209 Elgin Estates Park, nestled in the heart of McKenzie Towne. From the moment you arrive, the unparalleled curb appeal of this estate home sets the stage for a remarkable living experience. As you step inside, you're welcomed by an elegant staircase and impeccable attention to detail that exudes class throughout the home. Exceptionally well-maintained, pride of ownership is evident throughout.
The main floor seamlessly blends functionality and style, featuring a spacious living and dining area adorned with timeless hardwood floors. The chef-inspired kitchen is a culinary dream, equipped with top-of-the-line appliances, custom cabinetry, and stunning granite countertops and oversized pantry. Step out onto the deck to enjoy your morning coffee in a serene outdoor space. Additionally, a generously sized office on this floor is perfect for those who work from home.
Upstairs, the primary bedroom is a true oasis, featuring a luxurious five-piece ensuite with a deep soaker tub, walk-in shower, and a large walk-in closet with a custom-built vanity. Two additional bedrooms and another five-piece bathroom provide ample space for family or guests. The conveniently located walk-through laundry (from the primary bedroom) adds to the home's functionality and practicality.
The walk-out basement offers a spacious family room, an additional bedroom, a four-piece bathroom, a rec room, and plenty of storage. Enjoy the comfort of central air conditioning ensuring year-round comfort.
Step outside to discover your very own backyard oasis, complete with a hot tub and private sitting area. Lush landscaping featuring trees, shrubs, and flowers, the yard is ideal for outdoor gatherings, leisurely afternoons and unwinding together at the end of the day.
Ideally located on a quiet crescent, this home is just steps away from the tranquility of Inverness Pond and Pirate Park, making evening walks a delightful experience. With abundant amenities including restaurants, shops, and cafes and services, McKenzie Towne offers a lifestyle of convenience and luxury.
Don't miss your chance to make this stunning property your own. Experience luxury living at its finest at 209 Elgin Estates Park!
Location
Province AB
County Calgary
Area Cal Zone Se
Zoning R-1
Direction SW
Rooms
Other Rooms 1
Basement Separate/Exterior Entry, Finished, Full, Walk-Out To Grade
Interior
Interior Features Central Vacuum, Pantry, Wired for Sound
Heating Forced Air, Natural Gas
Cooling Central Air
Flooring Carpet, Ceramic Tile, Hardwood
Fireplaces Number 1
Fireplaces Type Gas
Appliance Built-In Range, Built-In Refrigerator, Central Air Conditioner, Dishwasher, Garage Control(s), Microwave Hood Fan, Washer/Dryer
Laundry Laundry Room, Upper Level
Exterior
Garage Aggregate, Double Garage Attached, Garage Door Opener
Garage Spaces 2.0
Garage Description Aggregate, Double Garage Attached, Garage Door Opener
Fence Fenced
Community Features Clubhouse, Park, Playground, Schools Nearby, Shopping Nearby, Sidewalks, Street Lights, Walking/Bike Paths
Amenities Available Other
Roof Type Asphalt Shingle
Porch Deck, Front Porch, Patio
Lot Frontage 50.0
Total Parking Spaces 4
Building
Lot Description City Lot, Landscaped, Underground Sprinklers, Rectangular Lot, Treed
Foundation Poured Concrete
Architectural Style 2 Storey
Level or Stories Two
Structure Type Composite Siding,Stone
Others
Restrictions None Known
Ownership Private
Read Less Info
Want to know what your home might be worth? Contact us for a FREE valuation!

Our team is ready to help you sell your home for the highest possible price ASAP
GET MORE INFORMATION

Agent | License ID: LDKATOCAN






