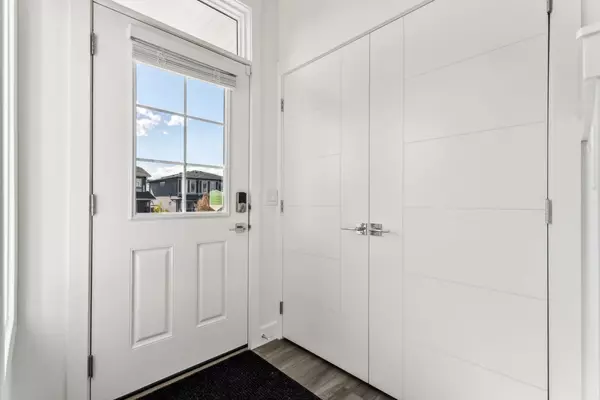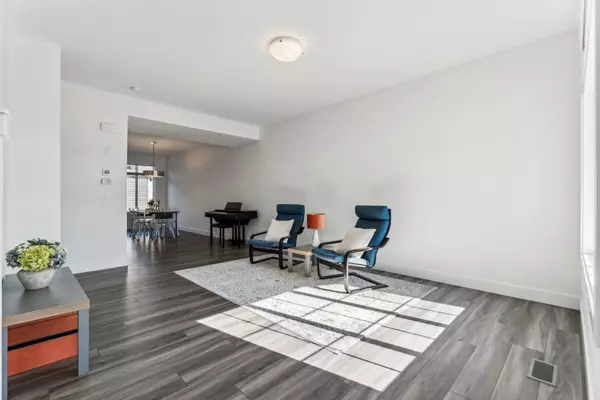$520,000
$520,000
For more information regarding the value of a property, please contact us for a free consultation.
3 Beds
3 Baths
1,365 SqFt
SOLD DATE : 10/14/2024
Key Details
Sold Price $520,000
Property Type Townhouse
Sub Type Row/Townhouse
Listing Status Sold
Purchase Type For Sale
Square Footage 1,365 sqft
Price per Sqft $380
Subdivision Heartland
MLS® Listing ID A2168731
Sold Date 10/14/24
Style 2 Storey
Bedrooms 3
Full Baths 2
Half Baths 1
Originating Board Calgary
Year Built 2020
Annual Tax Amount $2,631
Tax Year 2024
Lot Size 2,828 Sqft
Acres 0.06
Property Description
Welcome to your dream home in the desirable community of Heartland, Cochrane! This stunning 3-bedroom townhouse offers a perfect blend of modern elegance and functional living. As you step inside, you are greeted by luxury vinyl flooring that flows throughout the main level, complemented by large, bright windows that fill the space with natural light. The heart of the home is the chef's dream kitchen, featuring exquisite quartz countertops, high-end stainless steel appliances, and a convenient corner pantry, making meal preparation a delight. The open-concept design seamlessly connects the kitchen to the dining room and spacious living room, creating an inviting atmosphere for family gatherings and entertaining guests. From the dining room, you also have direct access to your private backyard, perfect for outdoor relaxation. A thoughtfully placed 2-piece bathroom completes the main level, ensuring convenience for you and your guests. Venture upstairs to discover three well-appointed bedrooms, including a luxurious primary suite with its own ensuite bathroom. An additional bonus space upstairs offers versatility for a home office, play area, or reading nook, while the upstairs laundry adds to the practicality of this beautiful home. The unfinished basement presents a blank canvas for your imagination, allowing you to customize the space to suit your needs. Completing this exceptional property is a detached 2-car garage, providing ample storage and parking. Located close to a variety of amenities, including shopping, parks, and schools, this townhouse is not just a home; it’s a lifestyle. Don’t miss the opportunity to make this beautiful townhouse your own!
Location
Province AB
County Rocky View County
Zoning R-MD
Direction S
Rooms
Basement Full, Unfinished
Interior
Interior Features Breakfast Bar, High Ceilings, Quartz Counters, Storage
Heating Forced Air, Natural Gas
Cooling None
Flooring Carpet, Vinyl
Appliance Dishwasher, Dryer, Electric Stove, Microwave Hood Fan, Refrigerator, Washer, Window Coverings
Laundry Upper Level
Exterior
Garage Double Garage Detached
Garage Spaces 2.0
Garage Description Double Garage Detached
Fence Fenced
Community Features Playground, Shopping Nearby, Sidewalks, Street Lights
Roof Type Asphalt Shingle
Porch Deck
Lot Frontage 26.02
Total Parking Spaces 4
Building
Lot Description Back Lane, Landscaped, Rectangular Lot
Foundation Poured Concrete
Architectural Style 2 Storey
Level or Stories Two
Structure Type Stone,Vinyl Siding,Wood Frame
Others
Restrictions None Known
Tax ID 93950823
Ownership Private
Read Less Info
Want to know what your home might be worth? Contact us for a FREE valuation!

Our team is ready to help you sell your home for the highest possible price ASAP
GET MORE INFORMATION

Agent | License ID: LDKATOCAN






