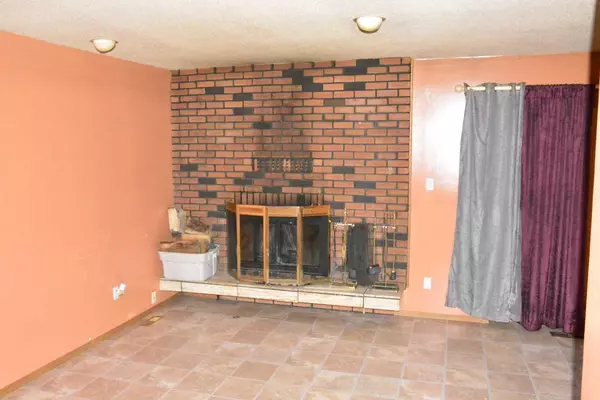$147,500
$155,000
4.8%For more information regarding the value of a property, please contact us for a free consultation.
4 Beds
2 Baths
1,584 SqFt
SOLD DATE : 10/14/2024
Key Details
Sold Price $147,500
Property Type Single Family Home
Sub Type Detached
Listing Status Sold
Purchase Type For Sale
Square Footage 1,584 sqft
Price per Sqft $93
MLS® Listing ID A2170536
Sold Date 10/14/24
Style Bungalow
Bedrooms 4
Full Baths 2
Originating Board Grande Prairie
Year Built 1979
Annual Tax Amount $3,441
Tax Year 2024
Lot Size 8,270 Sqft
Acres 0.19
Property Description
Not often do properties of this size with these features come on the market - at almost 1600 sq ft with and over sized 22 X 26 double car garage and a large fully fenced yard. The property will need some renovation and at this asking price you will be able to accommodate the renovations and still have a great equity property. The home is in a great location with 3 large bedrooms on the main floor, 2 full bathrooms, large kitchen area with a breakfast island and a dining area plus a very large living room. The lower level has a large bedroom area, wide open recreational room and a roughed in bathroom. This area will need to be finished but once the main floor is done you can begin on this area - Rome wasn't built in a day and you can take your time and plan out what the lower level will look like once finished
Location
Province AB
County Peace No. 135, M.d. Of
Zoning R
Direction S
Rooms
Other Rooms 1
Basement Full, Partially Finished
Interior
Interior Features Kitchen Island, Open Floorplan
Heating Forced Air, Natural Gas
Cooling None
Flooring Carpet, Linoleum
Fireplaces Number 1
Fireplaces Type Family Room, Wood Burning
Appliance None
Laundry None
Exterior
Garage Double Garage Attached
Garage Spaces 2.0
Garage Description Double Garage Attached
Fence Fenced
Community Features Schools Nearby, Shopping Nearby, Sidewalks
Roof Type Asphalt Shingle
Porch Deck
Total Parking Spaces 4
Building
Lot Description Back Lane, Back Yard, Front Yard, Lawn
Foundation Poured Concrete
Architectural Style Bungalow
Level or Stories One
Structure Type Wood Frame
Others
Restrictions None Known
Tax ID 56525130
Ownership Private
Read Less Info
Want to know what your home might be worth? Contact us for a FREE valuation!

Our team is ready to help you sell your home for the highest possible price ASAP
GET MORE INFORMATION

Agent | License ID: LDKATOCAN






