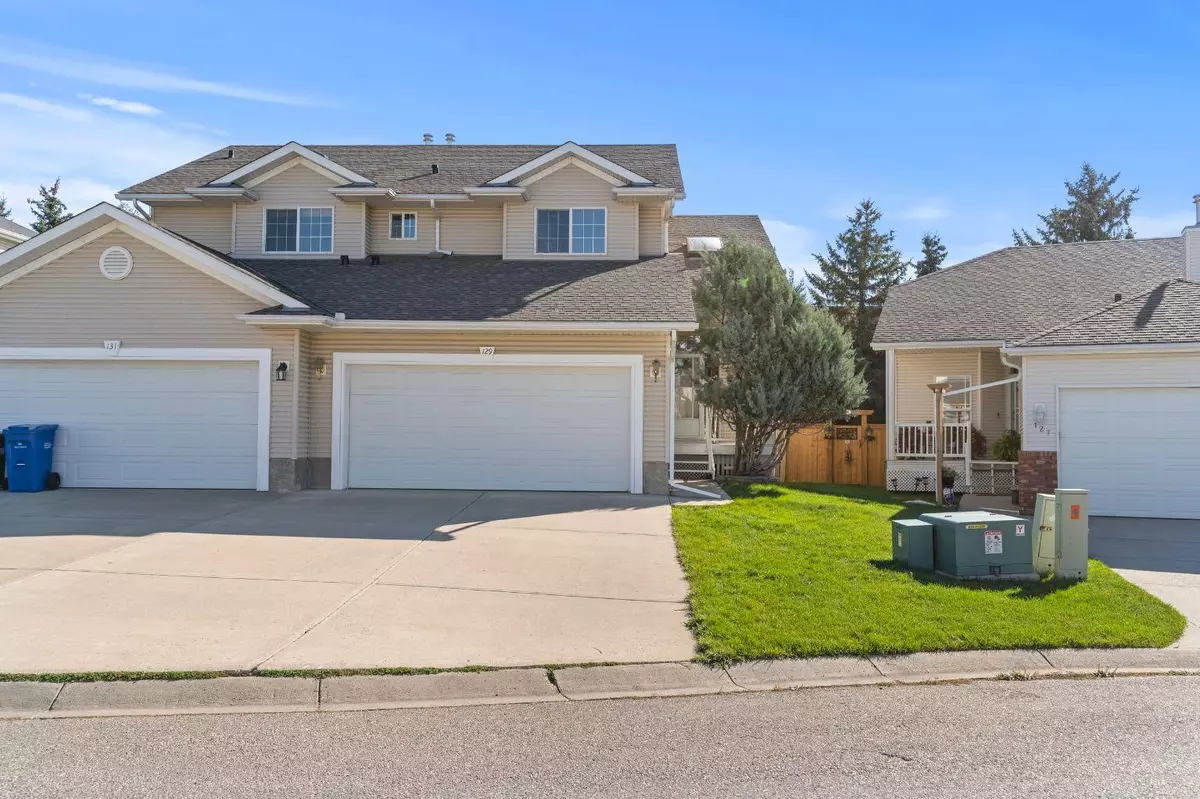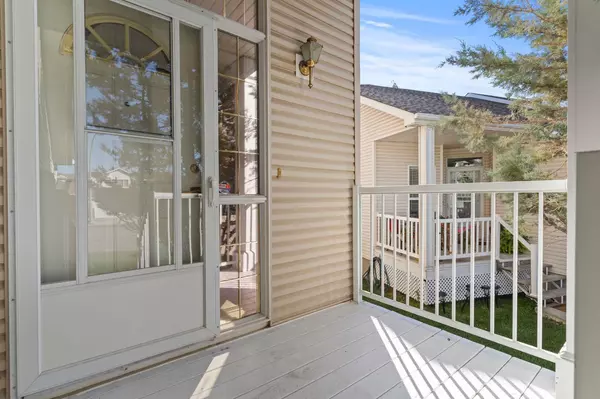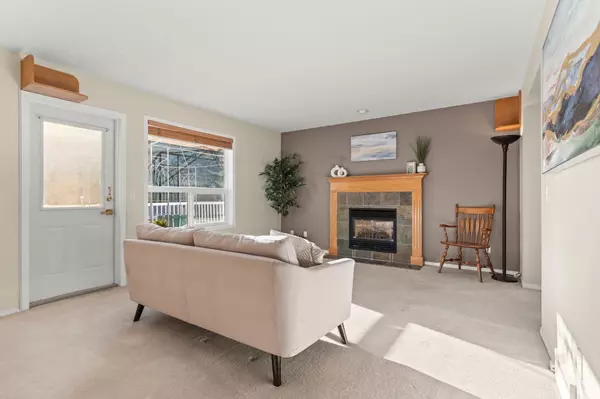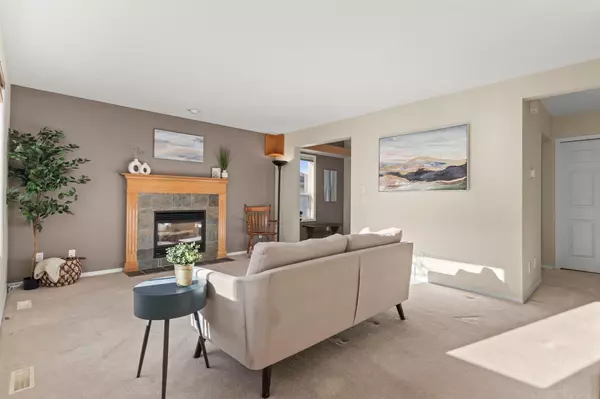$502,000
$506,000
0.8%For more information regarding the value of a property, please contact us for a free consultation.
3 Beds
3 Baths
1,702 SqFt
SOLD DATE : 10/13/2024
Key Details
Sold Price $502,000
Property Type Single Family Home
Sub Type Semi Detached (Half Duplex)
Listing Status Sold
Purchase Type For Sale
Square Footage 1,702 sqft
Price per Sqft $294
Subdivision Sandstone
MLS® Listing ID A2168148
Sold Date 10/13/24
Style 2 Storey,Side by Side
Bedrooms 3
Full Baths 2
Half Baths 1
Originating Board Calgary
Year Built 1997
Annual Tax Amount $2,978
Tax Year 2024
Lot Size 3,954 Sqft
Acres 0.09
Property Description
***Click on the video link for more photos and a walk through video*** Condo fee FREE half duplex family home located just walking distance to the NoFrills grocery store, parks and the wonderful Okotoks pathways. Note the quite culdesac it is located in and yet access to the main corridor of Okotoks is just a block away including easy access to Calgary. As you enter, you will immediately notice the 2 storey entry is filled with tons of natural light from the sky light above and large windows. The hallway from the foyer is so wide, giving ample space for maneuvering from the 2 car attached garage and front door, to the rest of the home. And the storage in here is incredible with 3 large closets. The family room connected to the kitchen and dining room, will be the place you will host family and friends to laugh and grow through the years to come. The 2 tier deck out the back allows for even more hosting opportunities or just enjoy the quite fenced in yard. Upstairs feels nice and open with a little bonus area and overlooking balcony to the foyer below. The primary easily will fit a king bed, your dresser and even a chair if you care. Ensuite just off of there along with a large walk in closet. 2 additional large bedrooms can be found, a 4 piece bathroom as well as laundry! And more storage! The basement is undeveloped but plenty big for an additional bedroom, large rumpus room and surprise, storage. Such a lovely house, just waiting for someone to call it home. Reach out or call your favourite realtor to book your showing today!!
Location
Province AB
County Foothills County
Zoning TN
Direction W
Rooms
Other Rooms 1
Basement Full, Unfinished
Interior
Interior Features Closet Organizers, Kitchen Island, No Smoking Home, Pantry, Walk-In Closet(s)
Heating Forced Air, Natural Gas
Cooling None
Flooring Carpet, Linoleum
Fireplaces Number 1
Fireplaces Type Gas
Appliance Dishwasher, Electric Stove, Refrigerator, Washer/Dryer
Laundry Upper Level
Exterior
Garage Double Garage Attached, Garage Door Opener
Garage Spaces 2.0
Garage Description Double Garage Attached, Garage Door Opener
Fence Fenced
Community Features Walking/Bike Paths
Roof Type Asphalt Shingle
Porch Deck, Front Porch
Lot Frontage 34.91
Total Parking Spaces 4
Building
Lot Description Back Yard, Cul-De-Sac, Front Yard, Gentle Sloping
Foundation Poured Concrete
Architectural Style 2 Storey, Side by Side
Level or Stories Two
Structure Type Vinyl Siding
Others
Restrictions None Known
Tax ID 93047106
Ownership Private
Read Less Info
Want to know what your home might be worth? Contact us for a FREE valuation!

Our team is ready to help you sell your home for the highest possible price ASAP
GET MORE INFORMATION

Agent | License ID: LDKATOCAN






