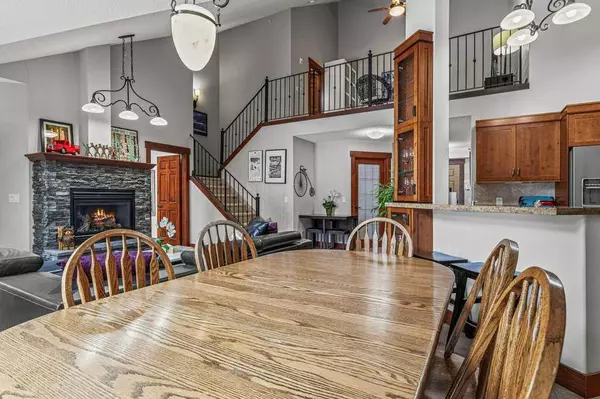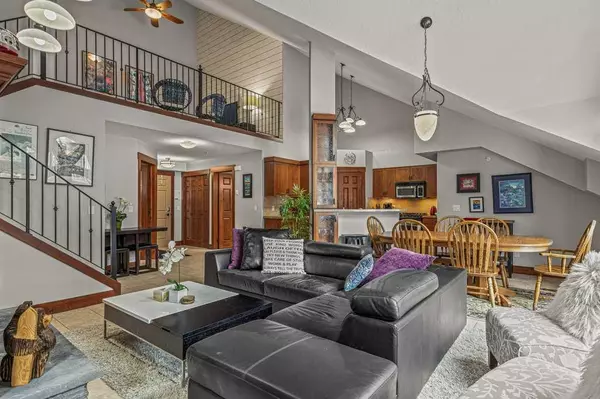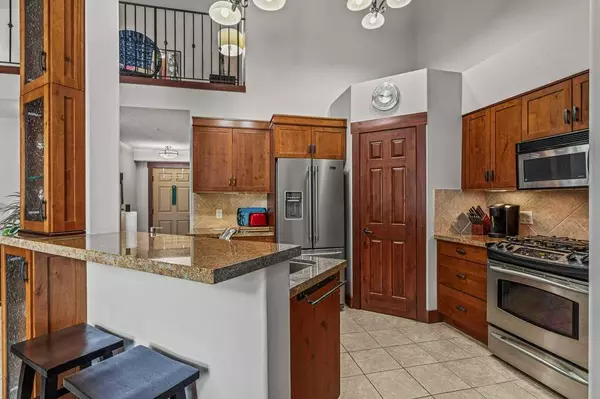$740,000
$765,000
3.3%For more information regarding the value of a property, please contact us for a free consultation.
2 Beds
3 Baths
1,387 SqFt
SOLD DATE : 10/13/2024
Key Details
Sold Price $740,000
Property Type Condo
Sub Type Apartment
Listing Status Sold
Purchase Type For Sale
Square Footage 1,387 sqft
Price per Sqft $533
Subdivision Three Sisters
MLS® Listing ID A2163081
Sold Date 10/13/24
Style Multi Level Unit
Bedrooms 2
Full Baths 2
Half Baths 1
Condo Fees $1,211/mo
Originating Board Alberta West Realtors Association
Year Built 2005
Annual Tax Amount $2,980
Tax Year 2023
Property Description
Penthouse with 2 Bedrooms + Lofted Den. Impressive Lofted Ceilings and South-Facing Views. Primary bedroom with ensuite, versatile open lofted space (suitable for bedroom, office, or media room), and a den. This unit boasts several upgrades, such as granite countertops, sophisticated lighting fixtures, stainless steel kitchen appliances, gas top oven and stove, tile flooring, vaulted ceilings, a spacious loft, and abundant windows capturing breathtaking mountain views. Enjoy the convenience of a heated underground parkade, separate storage, and access to a large amenities building featuring an indoor pool, indoor/outdoor hot tub, steam room, sauna, exercise room, lounge, theatre room, pool tables, and shuffleboard! Minutes walk to the Bow River, Quarry Park, and Nordic Center. This is a 40+ Age Restricted Condo.
Location
Province AB
County Bighorn No. 8, M.d. Of
Zoning R3
Direction S
Rooms
Other Rooms 1
Interior
Interior Features Breakfast Bar, Granite Counters, Open Floorplan, Pantry, Storage, Vaulted Ceiling(s)
Heating Forced Air
Cooling None
Flooring Carpet, Tile
Fireplaces Number 1
Fireplaces Type Family Room, Gas, Stone
Appliance Dishwasher, Gas Oven, Gas Stove, Microwave Hood Fan, Refrigerator, Washer/Dryer Stacked
Laundry In Unit
Exterior
Garage Parkade, Stall
Garage Description Parkade, Stall
Community Features Clubhouse, Golf, Lake, Park
Amenities Available Car Wash, Clubhouse, Elevator(s), Fitness Center, Guest Suite, Indoor Pool, Parking, Party Room, Recreation Facilities, Recreation Room, Snow Removal, Spa/Hot Tub, Storage, Visitor Parking
Roof Type Asphalt Shingle
Porch Awning(s), Balcony(s), Deck
Exposure S
Total Parking Spaces 1
Building
Story 4
Architectural Style Multi Level Unit
Level or Stories Multi Level Unit
Structure Type Stone,Stucco,Wood Frame
Others
HOA Fee Include Amenities of HOA/Condo,Common Area Maintenance,Electricity,Gas,Heat,Insurance,Maintenance Grounds,Professional Management,Reserve Fund Contributions,Sewer,Snow Removal,Trash,Water
Restrictions Adult Living,Pet Restrictions or Board approval Required,Short Term Rentals Not Allowed
Tax ID 56489554
Ownership See Remarks
Pets Description Restrictions
Read Less Info
Want to know what your home might be worth? Contact us for a FREE valuation!

Our team is ready to help you sell your home for the highest possible price ASAP
GET MORE INFORMATION

Agent | License ID: LDKATOCAN






