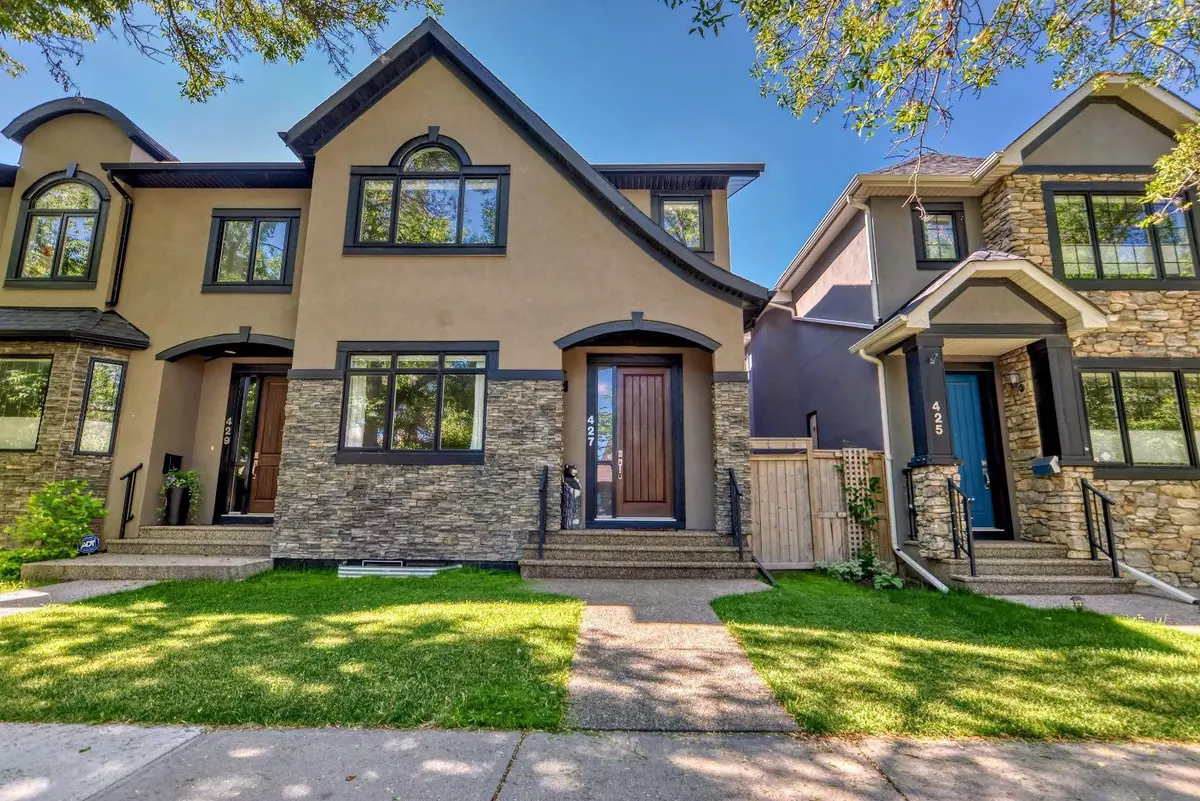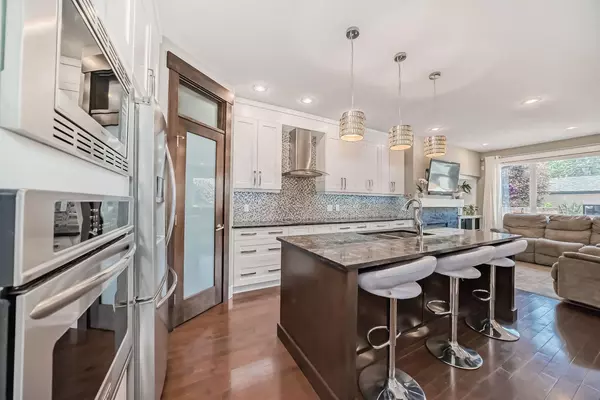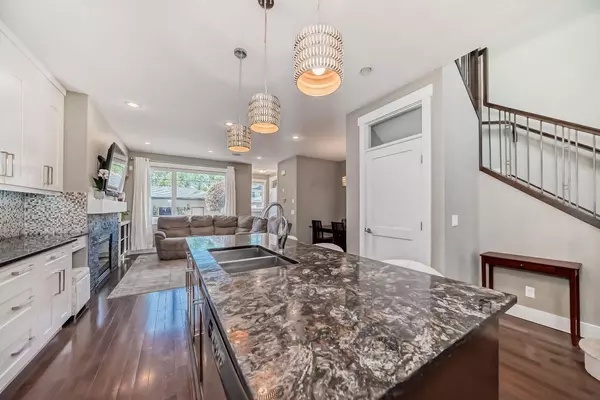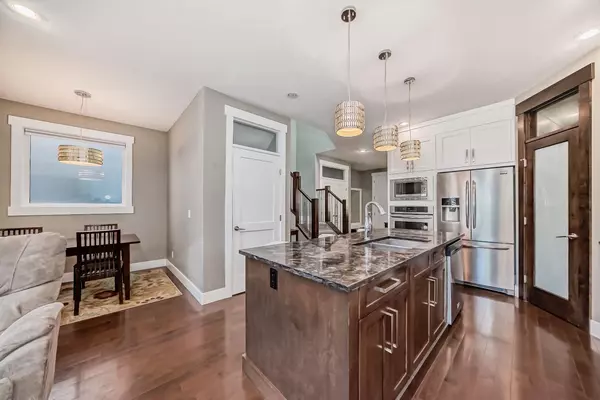$787,500
$799,000
1.4%For more information regarding the value of a property, please contact us for a free consultation.
4 Beds
4 Baths
1,819 SqFt
SOLD DATE : 10/13/2024
Key Details
Sold Price $787,500
Property Type Single Family Home
Sub Type Semi Detached (Half Duplex)
Listing Status Sold
Purchase Type For Sale
Square Footage 1,819 sqft
Price per Sqft $432
Subdivision Renfrew
MLS® Listing ID A2147062
Sold Date 10/13/24
Style 2 Storey,Up/Down
Bedrooms 4
Full Baths 3
Half Baths 1
Originating Board Calgary
Year Built 2013
Annual Tax Amount $4,819
Tax Year 2024
Lot Size 2,992 Sqft
Acres 0.07
Property Description
PRICE IMPROVEMENT - MOTIVATED SELLERS Discover the epitome of modern living in Renfrew with this exceptional 4-bedroom residence, with just over 2,500 sqft living space! Nestled in a vibrant neighborhood poised for growth, this home offers a bright and spacious interior complemented by a clean, contemporary design. The main floor features an open staircase that provides a striking view, while the oversized 2-car garage and paved back alley enhance convenience and accessibility.
Prepare to be impressed by the luxurious details throughout, including matching granite countertops, a large 5-piece ensuite bathroom with a jetted tub, and a spacious master bedroom closet. Enjoy the comfort of HVAC with central A/C and humidity control, along with modern conveniences like upstairs laundry and a basement wet bar with a drinks cooler. Outside, entertain effortlessly on the expansive deck with an awning or take advantage of the in-house speaker system for perfect ambiance.
Ideally situated near the future Green Line and Edmonton Trail amenities, and within walking distance to downtown, this home offers not just a place to live, but a lifestyle. Embrace urban sophistication and schedule your private tour today to experience all that Renfrew has to offer.
Location
Province AB
County Calgary
Area Cal Zone Cc
Zoning RC2
Direction N
Rooms
Other Rooms 1
Basement Finished, Full
Interior
Interior Features Breakfast Bar, Double Vanity, Granite Counters, High Ceilings, Jetted Tub, Kitchen Island, No Smoking Home, Pantry
Heating Fireplace(s), Forced Air
Cooling Central Air
Flooring Carpet, Hardwood, Tile
Fireplaces Number 2
Fireplaces Type Electric, Gas
Appliance Bar Fridge, Central Air Conditioner, Dishwasher, Garage Control(s), Microwave, Oven, Refrigerator, Washer/Dryer
Laundry Upper Level
Exterior
Garage Double Garage Detached
Garage Spaces 2.0
Garage Description Double Garage Detached
Fence Fenced
Community Features Other, Playground, Pool, Schools Nearby, Tennis Court(s)
Roof Type Asphalt Shingle
Porch Awning(s)
Lot Frontage 24.94
Total Parking Spaces 2
Building
Lot Description Back Lane, Back Yard, City Lot, Garden
Building Description Stone,Stucco,Wood Frame, Backyard Shed
Foundation Poured Concrete
Architectural Style 2 Storey, Up/Down
Level or Stories Two
Structure Type Stone,Stucco,Wood Frame
Others
Restrictions None Known
Ownership Private
Read Less Info
Want to know what your home might be worth? Contact us for a FREE valuation!

Our team is ready to help you sell your home for the highest possible price ASAP
GET MORE INFORMATION

Agent | License ID: LDKATOCAN






