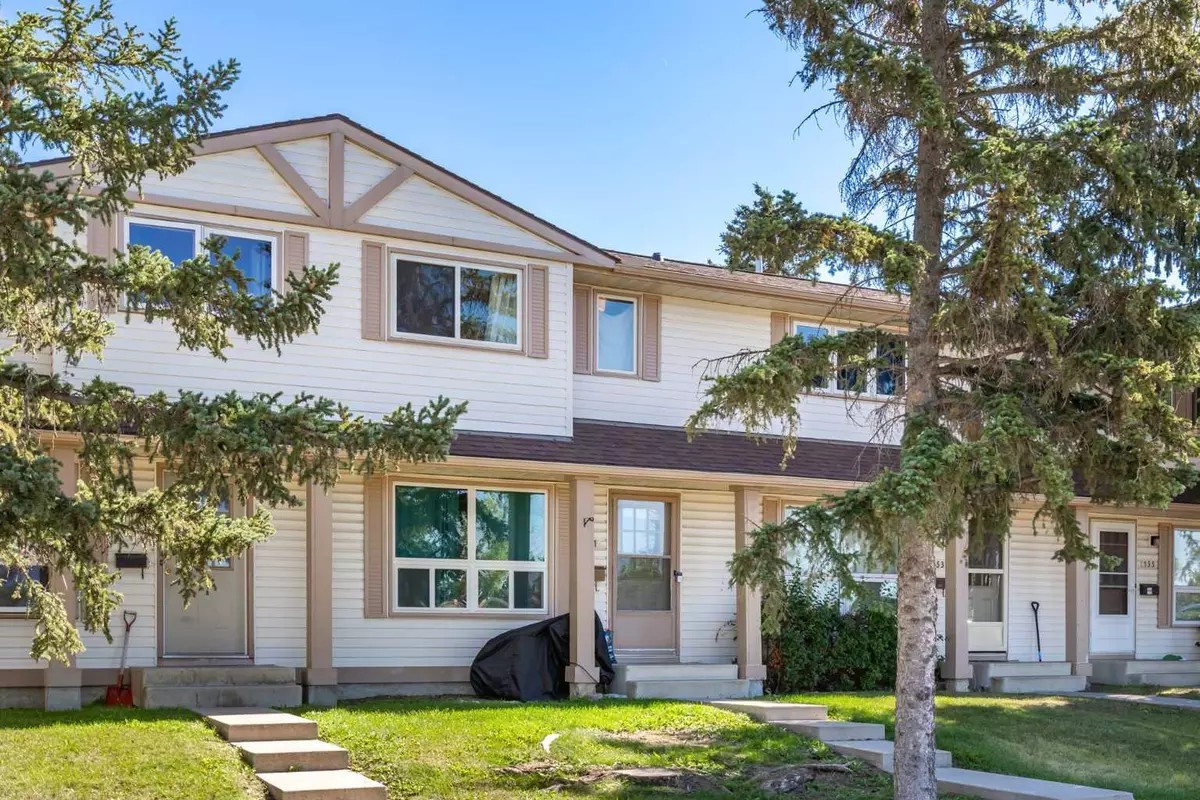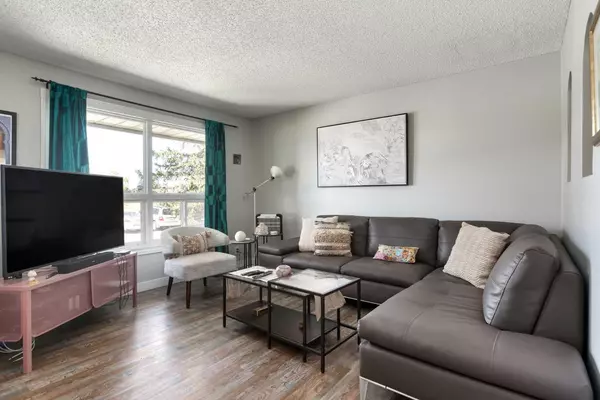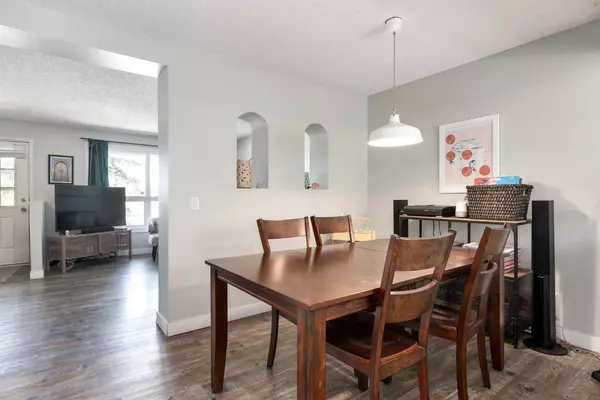$386,500
$399,000
3.1%For more information regarding the value of a property, please contact us for a free consultation.
3 Beds
2 Baths
1,193 SqFt
SOLD DATE : 10/13/2024
Key Details
Sold Price $386,500
Property Type Townhouse
Sub Type Row/Townhouse
Listing Status Sold
Purchase Type For Sale
Square Footage 1,193 sqft
Price per Sqft $323
Subdivision Woodbine
MLS® Listing ID A2164147
Sold Date 10/13/24
Style 2 Storey
Bedrooms 3
Full Baths 1
Half Baths 1
Condo Fees $423
Originating Board Calgary
Year Built 1981
Annual Tax Amount $1,936
Tax Year 2024
Property Description
Welcome to your beautiful 3-bedroom, 2-bath Townhome, offering over 1,139 square feet of living space, plus an expansive unfinished basement full of potential! Immaculately maintained and ideally situated across from a serene green space, this 2 storey home blends modern style with a functional layout and a warm, inviting atmosphere. Step inside to discover rich vinyl plank flooring, setting the tone for the home’s sophisticated yet cozy vibe. The spacious living room is flooded with natural light from an oversized front window, creating a bright and welcoming space. Elegant arched wall niches add architectural interest and sightlines into the kitchen, tying the spaces together beautifully. The heart of the home, the kitchen, is a perfect mix of charm and functionality. It features natural butcher block countertops, a raised breakfast bar with additional seating, a stunning subway tile backsplash, stainless steel appliances, and a large farmhouse sink with a window view of the private backyard. The bright and open dining area boasts a chic hanging pendant light and plenty of room to host friends and family. On the main floor, a conveniently located powder room is tucked away for guest use. Upstairs, the primary suite provides a retreat with a generous closet, complemented by two additional spacious bedrooms—perfect for a growing family or home office setups. A recently updated 4-piece bathroom completes the upper level, offering modern touches and comfort. The full 545 sq ft basement is an exciting blank canvas, offering plenty of room for a future family room, an extra bedroom, or even a home gym. With a dedicated laundry area and ample storage space, this area is primed for your creative touch. Step outside to the beautifully paved backyard, where mature trees and lush landscaping offer shade and privacy. Whether you’re enjoying a morning coffee or hosting a weekend BBQ, the established garden and private yard make for the perfect outdoor oasis. This well-maintained complex is known for its family-friendly atmosphere and proximity to parks, playgrounds, soccer fields, and Fish Creek Park. With quick access to major thoroughfares like the Ring Road, Costco, restaurants, and shopping, convenience is at your doorstep. Attention to detail, a warm and modern aesthetic, and an unbeatable location make this stunning home a true must-see.
Location
Province AB
County Calgary
Area Cal Zone S
Zoning R-C1
Direction NW
Rooms
Basement Full, Unfinished
Interior
Interior Features Breakfast Bar, Built-in Features, Closet Organizers, Storage
Heating Forced Air, Natural Gas
Cooling None
Flooring Vinyl Plank
Appliance Dishwasher, Dryer, Refrigerator, Stove(s), Washer, Window Coverings
Laundry In Basement
Exterior
Garage Asphalt, Assigned, Stall
Garage Description Asphalt, Assigned, Stall
Fence Fenced
Community Features Park, Playground, Schools Nearby, Shopping Nearby, Sidewalks, Street Lights, Tennis Court(s), Walking/Bike Paths
Amenities Available Parking, Visitor Parking
Roof Type Asphalt Shingle
Porch Patio
Exposure NW
Total Parking Spaces 1
Building
Lot Description Back Yard, Low Maintenance Landscape, Landscaped, Level, Treed
Foundation Poured Concrete
Architectural Style 2 Storey
Level or Stories Two
Structure Type Concrete,Vinyl Siding,Wood Frame
Others
HOA Fee Include Common Area Maintenance,Insurance,Parking,Professional Management,Reserve Fund Contributions,Snow Removal,Trash,Water
Restrictions Pet Restrictions or Board approval Required,Utility Right Of Way
Ownership Private
Pets Description Restrictions, Yes
Read Less Info
Want to know what your home might be worth? Contact us for a FREE valuation!

Our team is ready to help you sell your home for the highest possible price ASAP
GET MORE INFORMATION

Agent | License ID: LDKATOCAN






