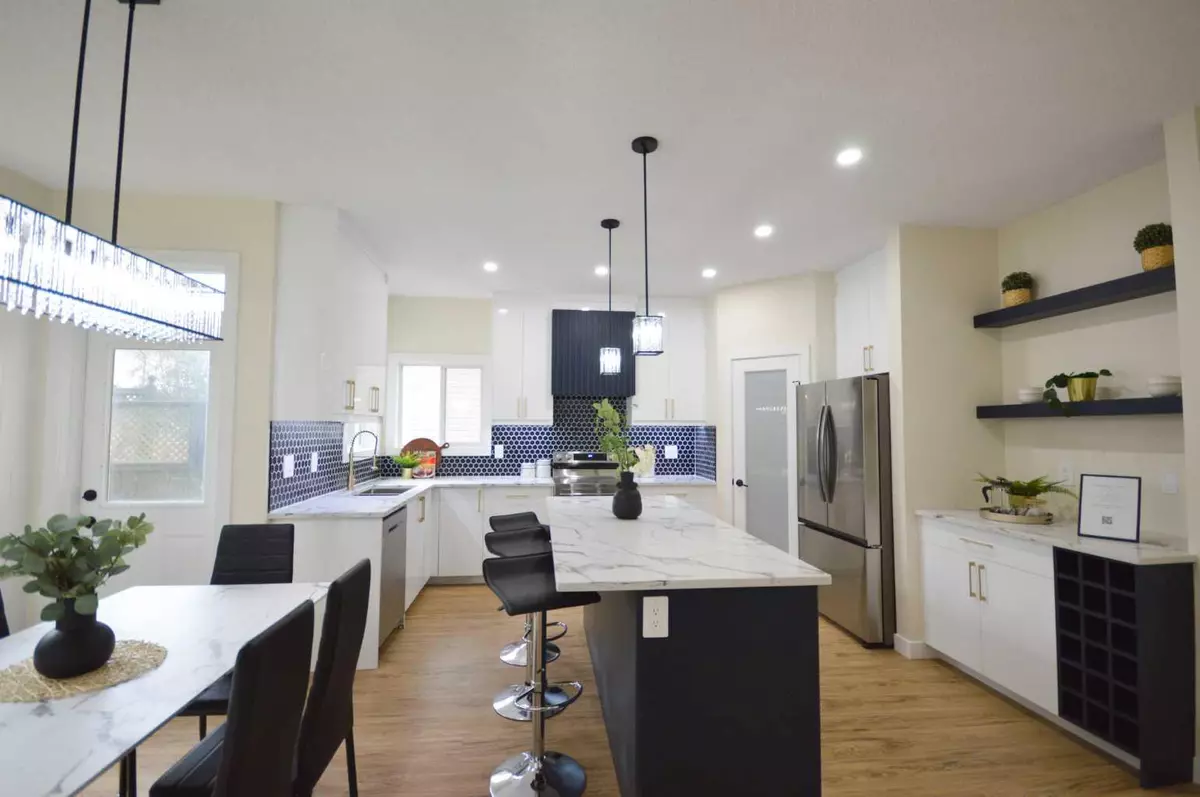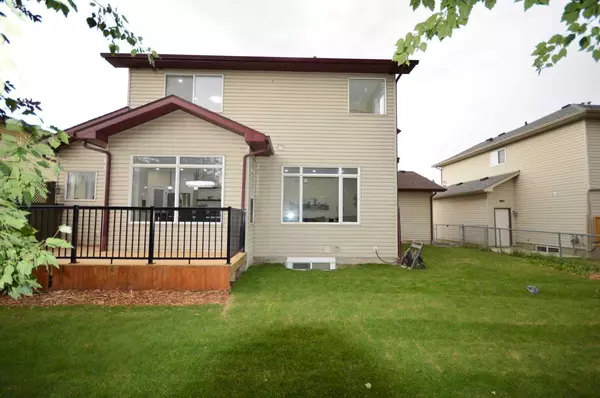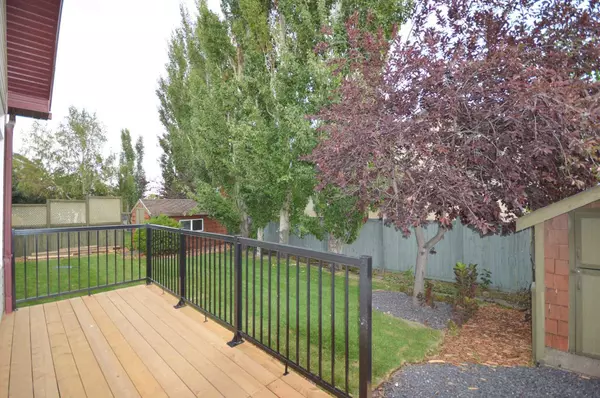$750,000
$788,900
4.9%For more information regarding the value of a property, please contact us for a free consultation.
5 Beds
4 Baths
2,006 SqFt
SOLD DATE : 10/13/2024
Key Details
Sold Price $750,000
Property Type Single Family Home
Sub Type Detached
Listing Status Sold
Purchase Type For Sale
Square Footage 2,006 sqft
Price per Sqft $373
Subdivision West Creek
MLS® Listing ID A2163999
Sold Date 10/13/24
Style 2 Storey
Bedrooms 5
Full Baths 3
Half Baths 1
Originating Board Calgary
Year Built 2000
Annual Tax Amount $3,061
Tax Year 2024
Lot Size 5,328 Sqft
Acres 0.12
Property Description
**Stunningly Renovated Home with Modern Upgrades – A Perfect Blend of Style and Comfort**
Welcome to this exquisite 2000 sqft home, meticulously renovated to offer a blend of contemporary elegance and functional design. Boasting 3 spacious bedrooms and 3.5 luxurious bathrooms, this residence is ideal for both relaxation and entertaining.
As you enter, you're greeted by an open-concept main floor with a family room, followed by a kitchen that flows into a bright dinning and living room. The kitchen features a newly designed kitchen with sleek countertops, modern cabinetry, and brand new appliances.
Convenience is key with a well-appointed mud room located just off the main living area, offering ample space for storage and organization, along with a laundry space. A dedicated office space in the basement provides a quiet retreat for work or study, while a versatile dry bar area complements the large living and rec room, creating an ideal setting for socializing and relaxation.
The basement also includes an additional bedroom, perfect for guests or extended family, along with stylish new vinyl and carpet flooring throughout the home. New lighting fixtures and fresh paint enhance the modern ambiance.
Step outside to your private backyard oasis, featuring a newly built deck and freshly laid grass – an ideal space for outdoor entertaining and enjoyment. The property also includes a triple garage, providing plenty of room for vehicles and storage.
This renovation has thoughtfully considered every detail, with new cabinets, flooring, and appliances ensuring a move-in-ready experience. Don’t miss the opportunity to make this beautifully upgraded home yours!
Location
Province AB
County Chestermere
Zoning R-1
Direction W
Rooms
Other Rooms 1
Basement Finished, Full
Interior
Interior Features Chandelier, Dry Bar, Kitchen Island, Pantry, Walk-In Closet(s)
Heating Forced Air, Natural Gas
Cooling None
Flooring Carpet, Tile, Vinyl
Fireplaces Number 2
Fireplaces Type Gas
Appliance Bar Fridge, Dishwasher, Electric Stove, ENERGY STAR Qualified Appliances, Microwave, Refrigerator, Stove(s)
Laundry Main Level
Exterior
Garage Driveway, Triple Garage Attached
Garage Spaces 3.0
Garage Description Driveway, Triple Garage Attached
Fence Fenced
Community Features Golf, Lake, Park, Playground, Schools Nearby, Shopping Nearby
Roof Type Shingle
Porch Deck, Patio
Lot Frontage 57.98
Total Parking Spaces 6
Building
Lot Description Back Yard, Front Yard
Foundation Poured Concrete
Architectural Style 2 Storey
Level or Stories Two
Structure Type Vinyl Siding
Others
Restrictions None Known
Tax ID 57310766
Ownership Option
Read Less Info
Want to know what your home might be worth? Contact us for a FREE valuation!

Our team is ready to help you sell your home for the highest possible price ASAP
GET MORE INFORMATION

Agent | License ID: LDKATOCAN






