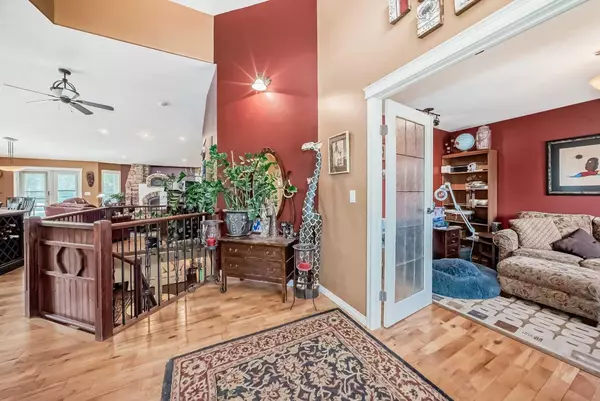$677,000
$695,000
2.6%For more information regarding the value of a property, please contact us for a free consultation.
4 Beds
3 Baths
1,521 SqFt
SOLD DATE : 10/12/2024
Key Details
Sold Price $677,000
Property Type Single Family Home
Sub Type Detached
Listing Status Sold
Purchase Type For Sale
Square Footage 1,521 sqft
Price per Sqft $445
Subdivision Deer Run Estates
MLS® Listing ID A2141756
Sold Date 10/12/24
Style Acreage with Residence,Bungalow
Bedrooms 4
Full Baths 2
Half Baths 1
Originating Board Central Alberta
Year Built 2004
Annual Tax Amount $2,525
Tax Year 2023
Lot Size 3.280 Acres
Acres 3.28
Property Description
A stylish bungalow located on a fully fenced, dog proof, treed private 3.28 acre private lot. Enter into a large entry with a private sitting/ den area to your right and a perfect two piece bath to your left. The open living, dining area is centered aroumd a large cooks island. The custom cabinets are in the kitchen and thruout the home. A thru pantry makes bringing in groceries from the attached garage a breeze. Wash the dishes while over looking the numerous outside flower beds and horses in the ajacent field. The relaxing space is centered around a fully masoned fireplace that can sufficiently heat the entire home! A covered patio brings you out to look over the back of the property and see the many saskatoon trees and groomed trails. The primary suite is sitauted with access to the back deck as well. The walk in closet and large five piece bath finish off the primary suite, soak yourself in the bubble tub at the end of your day and enjoy the under floor heat. The double attached garage lead into main floor laundry with custom cabintes for loads of storage. Also enters into the back of the pantry.The open staircase leads you into the walkout basement that is great for entertaining. Three very good sized bedrooms and another bathroom are great spaces. The outside space is great for bon fires and enjoying the scenery, with walking trails thru out this fully fenced property. The second garage is fully finished with a hot water tank, gas furnace, 4 piece bath ( with a holding tank) storage shelves built in and work bench. Wired with 240 inside and out.
Location
Province AB
County Ponoka County
Zoning 3
Direction E
Rooms
Other Rooms 1
Basement Finished, Full
Interior
Interior Features Jetted Tub
Heating High Efficiency
Cooling None
Flooring Hardwood
Fireplaces Number 1
Fireplaces Type Wood Burning
Appliance Built-In Gas Range, Built-In Oven, Convection Oven, Dishwasher, Garage Control(s), Microwave, Refrigerator, Washer/Dryer, Water Purifier, Window Coverings
Laundry Main Level
Exterior
Garage Double Garage Attached
Garage Spaces 2.0
Garage Description Double Garage Attached
Fence Fenced
Community Features Other
Roof Type Asphalt Shingle
Porch Covered
Building
Lot Description Brush
Foundation Poured Concrete
Sewer Septic Field
Water Private
Architectural Style Acreage with Residence, Bungalow
Level or Stories One
Structure Type Stucco,Wood Frame
Others
Restrictions None Known
Tax ID 85434593
Ownership Private
Read Less Info
Want to know what your home might be worth? Contact us for a FREE valuation!

Our team is ready to help you sell your home for the highest possible price ASAP
GET MORE INFORMATION

Agent | License ID: LDKATOCAN






