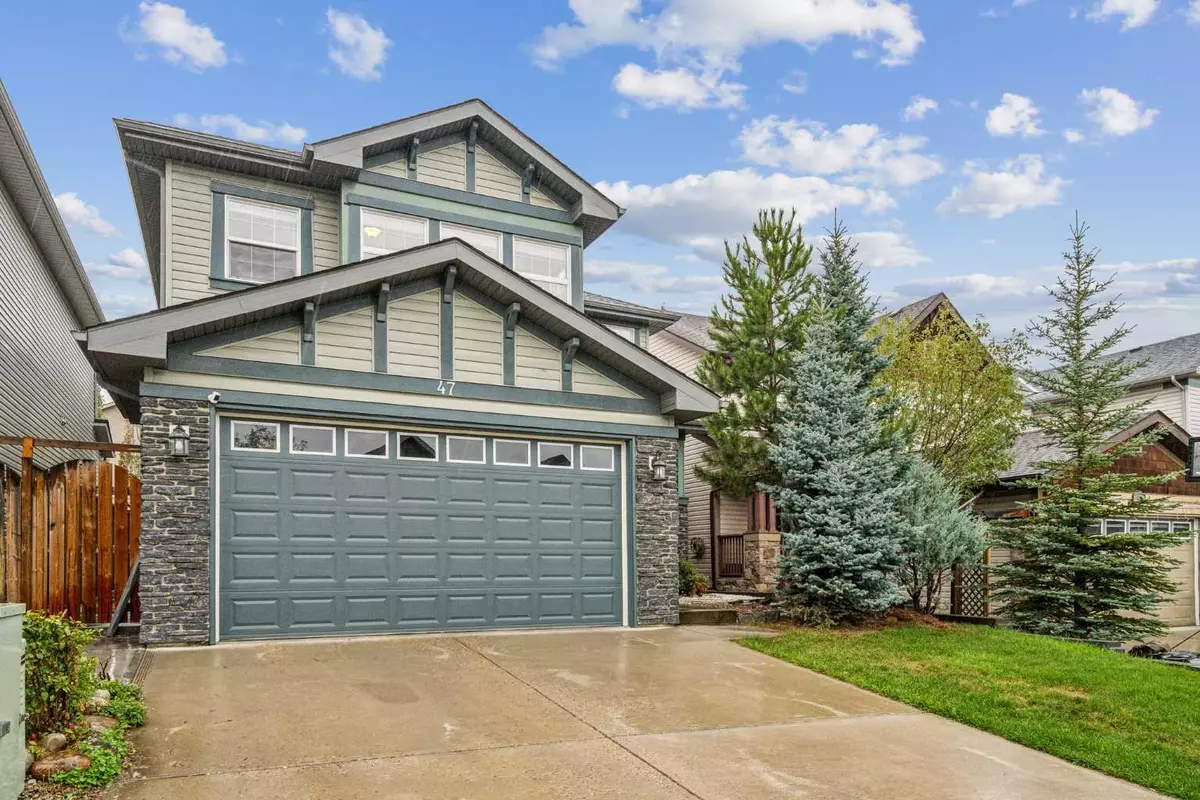$827,500
$849,999
2.6%For more information regarding the value of a property, please contact us for a free consultation.
4 Beds
4 Baths
2,586 SqFt
SOLD DATE : 10/12/2024
Key Details
Sold Price $827,500
Property Type Single Family Home
Sub Type Detached
Listing Status Sold
Purchase Type For Sale
Square Footage 2,586 sqft
Price per Sqft $319
Subdivision Panorama Hills
MLS® Listing ID A2166300
Sold Date 10/12/24
Style 2 Storey
Bedrooms 4
Full Baths 3
Half Baths 1
HOA Fees $21/ann
HOA Y/N 1
Originating Board Calgary
Year Built 2009
Annual Tax Amount $5,192
Tax Year 2024
Lot Size 4,510 Sqft
Acres 0.1
Property Description
This stunning Panorama Hills Jayman Built residence offers an expansive 3,700 square feet of luxurious living space! The main level greets you with sleek hardwood floors and a spacious, sunlit living room, complete with large windows and a cozy gas fireplace. The upgraded chef’s kitchen features stainless steel built-in appliances, granite countertops, and an abundance of cabinetry to keep everything organized. For those working or studying from home, the main level office provides the perfect quiet retreat. Upstairs, you’ll find three generously sized bedrooms, including the magnificent primary suite. This sanctuary boasts a large walk-in closet and a spa-inspired ensuite, complete with a double vanity, a walk-in shower, in floor heating and an inviting soaker tub. The upper-level laundry room adds convenience to everyday life. The fully finished basement adds even more versatility with a fourth bedroom, a three-piece bathroom, and a fantastic rec room, sound dampening between basement ceiling and main floor, complete with a bar area for entertaining. Outside, the west-facing backyard is perfect for relaxing or hosting gatherings. It features an oversized, partially covered deck and a stone patio, surrounded by low-maintenance landscaping. Enjoy the perks of the HOA fee, which grants you access to the community center and a stunning 6-acre park. The park includes a water spray park, multi-use sport court, basketball courts, a playground, picnic areas, and so much more for endless outdoor fun! Conveniently located close to Airport, transit depot and free parking.
Location
Province AB
County Calgary
Area Cal Zone N
Zoning R-1
Direction E
Rooms
Other Rooms 1
Basement Finished, Full
Interior
Interior Features Ceiling Fan(s), Double Vanity, French Door, Granite Counters, High Ceilings, Kitchen Island, Natural Woodwork, Pantry, Recessed Lighting, Soaking Tub, Storage, Walk-In Closet(s)
Heating Fireplace(s), Forced Air
Cooling None
Flooring Carpet, Ceramic Tile, Hardwood, Laminate
Fireplaces Number 2
Fireplaces Type Basement, Gas, Living Room
Appliance Built-In Oven, Dishwasher, Dryer, Garage Control(s), Gas Stove, Microwave, Range Hood, Refrigerator, Washer
Laundry Laundry Room, Upper Level
Exterior
Garage Double Garage Attached
Garage Spaces 2.0
Garage Description Double Garage Attached
Fence Fenced
Community Features Park, Playground, Schools Nearby, Sidewalks, Street Lights
Amenities Available None
Roof Type Asphalt Shingle
Porch Deck, Patio
Lot Frontage 40.03
Total Parking Spaces 4
Building
Lot Description Back Yard, Few Trees, Low Maintenance Landscape, Landscaped, Rectangular Lot
Foundation Poured Concrete
Architectural Style 2 Storey
Level or Stories Two
Structure Type Stone,Vinyl Siding,Wood Frame
Others
Restrictions Easement Registered On Title,Restrictive Covenant,Utility Right Of Way
Ownership Private
Read Less Info
Want to know what your home might be worth? Contact us for a FREE valuation!

Our team is ready to help you sell your home for the highest possible price ASAP
GET MORE INFORMATION

Agent | License ID: LDKATOCAN






