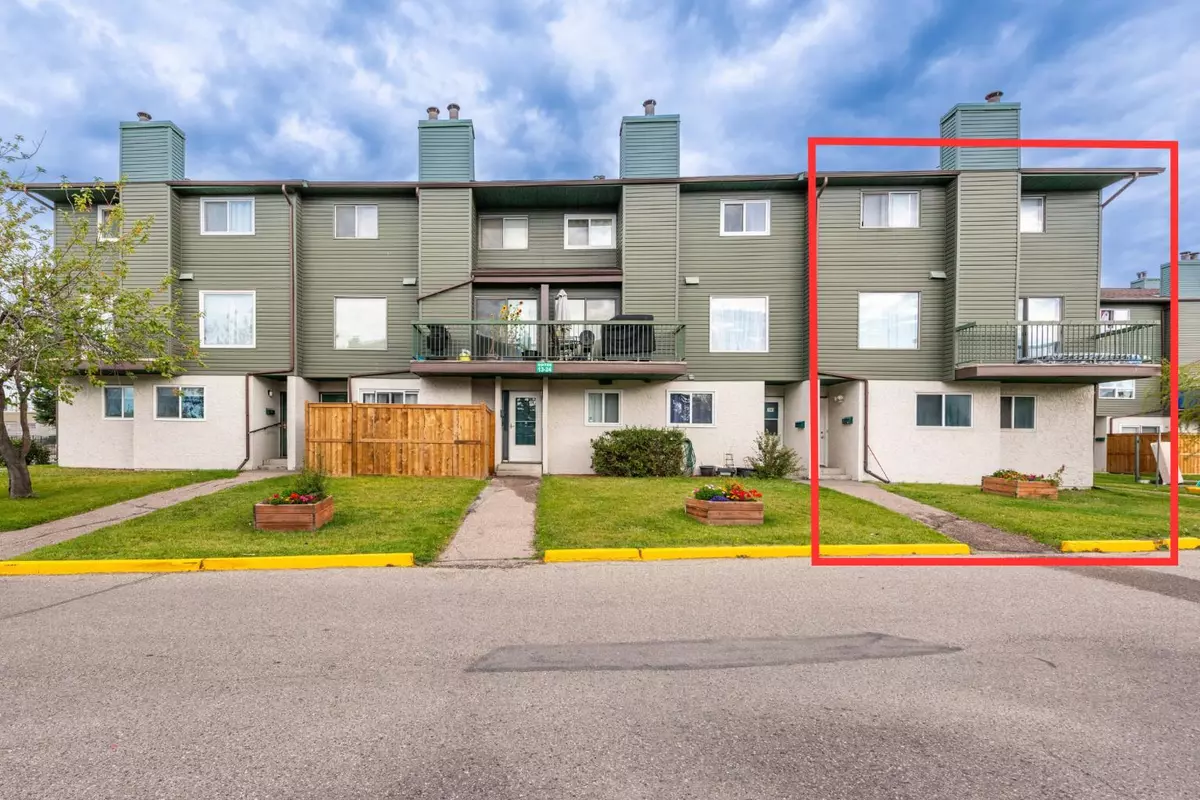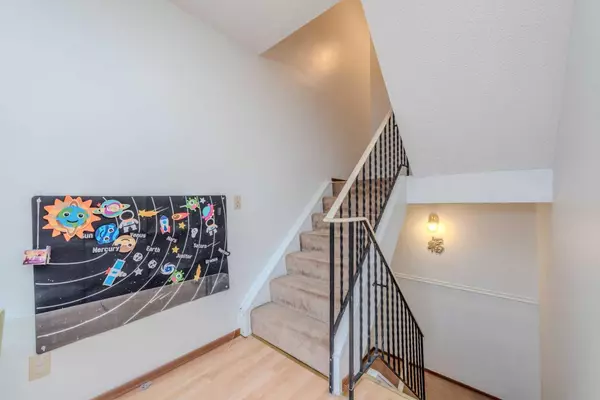$311,000
$324,900
4.3%For more information regarding the value of a property, please contact us for a free consultation.
3 Beds
1 Bath
1,231 SqFt
SOLD DATE : 10/11/2024
Key Details
Sold Price $311,000
Property Type Townhouse
Sub Type Row/Townhouse
Listing Status Sold
Purchase Type For Sale
Square Footage 1,231 sqft
Price per Sqft $252
Subdivision Rundle
MLS® Listing ID A2168370
Sold Date 10/11/24
Style 2 Storey
Bedrooms 3
Full Baths 1
Condo Fees $312
Originating Board Calgary
Year Built 1978
Annual Tax Amount $1,216
Tax Year 2024
Property Description
Welcome to this beautiful townhome, END UNIT, 3 bedrooms with 1,231 sqft, in the most sought after condo complex in Rundle! HIGHTLIGHT: Over $10,000 worth of New Windows through the house, Newer Counter Top, fully Renovated Bathroom, Newer Flooring in Kitchen, Newer Cabinet, Newer Electric Stove, Range Hood and Dishwasher. As you enter the home, the main floor features very bright and spacious living area. Kitchen boasts new sleek countertop, ample cabinetry and stainless appliances. The dining room has a view to the private garden where you can unwind after a long day. The upper floor has 3 bedroom and 1 roomy bathroom with updated vanities. This Townhouse with low condo fees, and one assigned parking stall. Location in this prime location of Rundle, walkable to Sunridge Mall, the LRT, Peter Lougheed Hospital , Public Transport, Schools and Restaurants! Book your showings today, this gem won't last long!
Location
Province AB
County Calgary
Area Cal Zone Ne
Zoning M-C1
Direction N
Rooms
Basement None
Interior
Interior Features No Smoking Home, Open Floorplan
Heating Combination, Forced Air
Cooling None
Flooring Carpet, Vinyl
Fireplaces Number 1
Fireplaces Type Electric
Appliance Dishwasher, Range Hood, Refrigerator, Washer/Dryer
Laundry In Unit
Exterior
Garage Stall
Garage Description Stall
Fence Partial
Community Features Playground, Sidewalks
Amenities Available Parking, Snow Removal
Roof Type Asphalt Shingle
Porch Balcony(s)
Total Parking Spaces 1
Building
Lot Description Back Yard
Foundation Poured Concrete
Architectural Style 2 Storey
Level or Stories Two
Structure Type Stucco
Others
HOA Fee Include Common Area Maintenance,Insurance,Parking,Professional Management,Reserve Fund Contributions,Sewer,Snow Removal,Trash,Water
Restrictions None Known
Tax ID 95181254
Ownership Other
Pets Description Restrictions
Read Less Info
Want to know what your home might be worth? Contact us for a FREE valuation!

Our team is ready to help you sell your home for the highest possible price ASAP
GET MORE INFORMATION

Agent | License ID: LDKATOCAN






