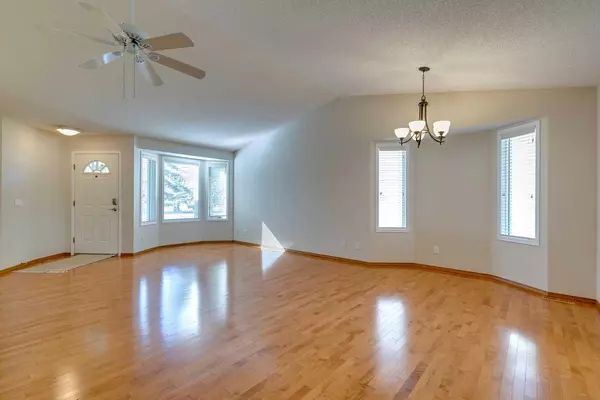$610,000
$600,000
1.7%For more information regarding the value of a property, please contact us for a free consultation.
3 Beds
3 Baths
1,285 SqFt
SOLD DATE : 10/11/2024
Key Details
Sold Price $610,000
Property Type Single Family Home
Sub Type Semi Detached (Half Duplex)
Listing Status Sold
Purchase Type For Sale
Square Footage 1,285 sqft
Price per Sqft $474
Subdivision Arbour Lake
MLS® Listing ID A2169704
Sold Date 10/11/24
Style Bungalow,Side by Side
Bedrooms 3
Full Baths 3
HOA Fees $145/mo
HOA Y/N 1
Originating Board Calgary
Year Built 1996
Annual Tax Amount $3,486
Tax Year 2024
Lot Size 4,617 Sqft
Acres 0.11
Property Description
Welcome to 20 Arbour Cliff Close. This quaint villa community within Arbour Lake provides you with all lawn and snow maintenance, including your driveway and sidewalk, for only $144/month. This 3 bedroom, 3 bathroom home offers pristine hardwood flooring and tile throughout the main floor. The primary bedroom has a walk-in closet and a private ensuite. As second bedroom, across from a full bathroom, can double as a home office. The kitchen has a breakfast nook, white cabinets, double oven, and new quartz countertops. The added convenience of laundry on the main floor is essential for those looking to do less stairs. The basement is fully finished with the 3rd bedroom, another full bathroom with quartz countertops, a cozy rec room with gas fireplace and loads of storage in the utility room. Out back you have a no maintenance composite deck which has gas hook up for your BBQ. The annual Arbour Lake Residents Association fee of $263 per year, provides exclusive access to the Lake and the many other fantastic amenities. Great walkability along the paths and parks, proximity to NW Calgary’s shops, services, and major transportation system. This home is move in ready and offers a tremendous lifestyle in a fantastic neighbourhood.
Location
Province AB
County Calgary
Area Cal Zone Nw
Zoning R-CG
Direction S
Rooms
Other Rooms 1
Basement Finished, Full
Interior
Interior Features Ceiling Fan(s), No Smoking Home, Quartz Counters, Vaulted Ceiling(s)
Heating Forced Air, Natural Gas
Cooling None
Flooring Carpet, Hardwood, Tile
Fireplaces Number 1
Fireplaces Type Basement, Gas, Mantle, Recreation Room, Stone
Appliance Dishwasher, Electric Stove, Microwave Hood Fan, Refrigerator, Washer/Dryer, Window Coverings
Laundry Main Level
Exterior
Garage Double Garage Attached
Garage Spaces 2.0
Garage Description Double Garage Attached
Fence None
Community Features Lake, Park, Playground, Schools Nearby, Shopping Nearby, Walking/Bike Paths
Amenities Available Beach Access, Snow Removal
Roof Type Asphalt Shingle
Porch Deck
Lot Frontage 39.14
Total Parking Spaces 4
Building
Lot Description Low Maintenance Landscape
Foundation Poured Concrete
Architectural Style Bungalow, Side by Side
Level or Stories One
Structure Type Wood Frame
Others
Restrictions Restrictive Covenant-Building Design/Size,Utility Right Of Way
Tax ID 95115092
Ownership Private
Read Less Info
Want to know what your home might be worth? Contact us for a FREE valuation!

Our team is ready to help you sell your home for the highest possible price ASAP
GET MORE INFORMATION

Agent | License ID: LDKATOCAN






