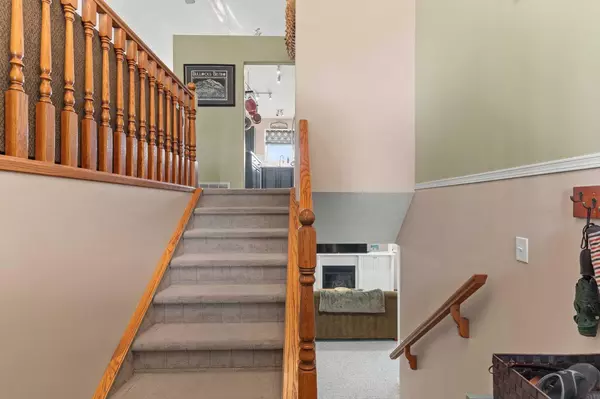$572,500
$585,000
2.1%For more information regarding the value of a property, please contact us for a free consultation.
5 Beds
3 Baths
1,301 SqFt
SOLD DATE : 10/11/2024
Key Details
Sold Price $572,500
Property Type Single Family Home
Sub Type Detached
Listing Status Sold
Purchase Type For Sale
Square Footage 1,301 sqft
Price per Sqft $440
Subdivision Westmount_Ok
MLS® Listing ID A2165204
Sold Date 10/11/24
Style Bi-Level
Bedrooms 5
Full Baths 3
Originating Board Calgary
Year Built 1997
Annual Tax Amount $3,648
Tax Year 2024
Lot Size 6,360 Sqft
Acres 0.15
Property Description
Looking for the perfect family home in the heart of Okotoks? This charming 5-bedroom bi-level in Westridge has all the space you need and maybe a little extra for your gear and gadgets. With over 2,400 sq. ft. of bright, open living space, this well-maintained home is completely move-in ready. The kitchen features sleek stainless steel appliances, laminate countertops, and a practical island for all your meal prep or morning coffees. It flows into the dining area, which leads right out to a low-maintenance composite deck, ideal for BBQs, relaxing, or simply soaking up some sunshine. In the living room, you’ll love the cozy gas fireplace and vaulted ceilings that give the space a warm, welcoming vibe. The primary bedroom offers plenty of room to unwind, with a walk-in closet and a 4-piece ensuite with heated floors, a total treat in the winter. Two more bedrooms on the main floor mean there’s room for everyone, plus no more fighting over closet space. And bonus, main-floor laundry makes laundry day a breeze. Downstairs, large windows brighten up the family room, where you’ll find a second fireplace to keep things cozy. There’s also room for a home gym or play area, whatever works best for you. Two additional bedrooms and a full bath round out the lower level, perfect for guests or growing kids. Outside, the backyard is fully fenced, with a brand-new fence, garden boxes ready for your green thumb, and space for a fire pit, perfect for summer nights under the stars. The double garage is fully insulated with 220V power, ideal for all your projects, and the back gate with swing-out doors makes RV parking a breeze. With a 6-year-old roof, attic insulation, and energy-efficient features, this home is set up for comfort and cost savings. Plus, it’s conveniently located near schools, parks, shopping, and more! Ready to make this house your home?
Location
Province AB
County Foothills County
Zoning TN
Direction N
Rooms
Other Rooms 1
Basement Finished, Full
Interior
Interior Features Kitchen Island
Heating Forced Air
Cooling None
Flooring Carpet, Ceramic Tile
Fireplaces Number 2
Fireplaces Type Gas
Appliance Dishwasher, Garage Control(s), Microwave, Refrigerator, Stove(s), Washer/Dryer, Window Coverings
Laundry Laundry Room, Main Level
Exterior
Garage Double Garage Detached, RV Access/Parking
Garage Spaces 2.0
Garage Description Double Garage Detached, RV Access/Parking
Fence Partial
Community Features Park, Playground, Schools Nearby, Shopping Nearby, Street Lights, Walking/Bike Paths
Roof Type Asphalt Shingle
Porch Deck, Front Porch
Lot Frontage 52.36
Total Parking Spaces 4
Building
Lot Description Back Lane, Back Yard
Foundation Poured Concrete
Architectural Style Bi-Level
Level or Stories Bi-Level
Structure Type Vinyl Siding
Others
Restrictions Restrictive Covenant,Utility Right Of Way
Tax ID 93045479
Ownership Private
Read Less Info
Want to know what your home might be worth? Contact us for a FREE valuation!

Our team is ready to help you sell your home for the highest possible price ASAP
GET MORE INFORMATION

Agent | License ID: LDKATOCAN






