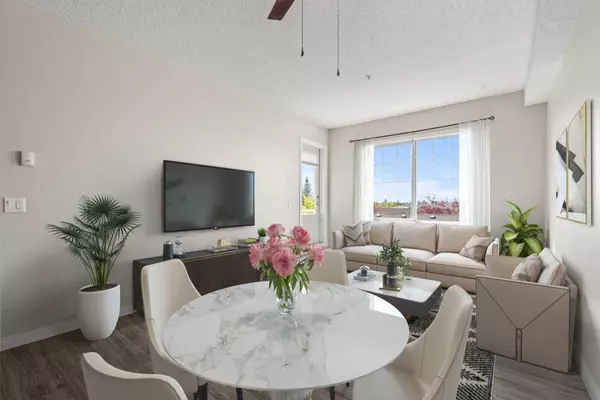$286,000
$299,900
4.6%For more information regarding the value of a property, please contact us for a free consultation.
2 Beds
1 Bath
744 SqFt
SOLD DATE : 10/11/2024
Key Details
Sold Price $286,000
Property Type Condo
Sub Type Apartment
Listing Status Sold
Purchase Type For Sale
Square Footage 744 sqft
Price per Sqft $384
Subdivision Mckenzie Towne
MLS® Listing ID A2163435
Sold Date 10/11/24
Style Apartment
Bedrooms 2
Full Baths 1
Condo Fees $577/mo
HOA Fees $18/ann
HOA Y/N 1
Originating Board Calgary
Year Built 2004
Annual Tax Amount $1,365
Tax Year 2024
Property Description
OPEN HOUSE Saturday SEPTEMBER 14th 2-4PM. Quick Possession Available in McKenzie Towne! Check out this fantastic 2 Bed 1 Bath 3rd Floor Apartment Unit with SW facing Balcony at the Caledonia on the Waterfront building. This unit offers an open living area with granite counters, lots of storage, a large breakfast bar and extra pantry storage in the in-suite laundry room. The living room, hall and bedrooms feature upgraded vinyl plank floors. You have 2 large bedrooms including a primary with walk-in closet. The 4 PC bathroom offers a practical layout with separate bath/shower area and a large vanity. Your assigned underground parking stall is close to the elevator for your convenience. The building also features a great common area on the main floor with seating area, kitchen and library. Head outside and enjoy the walking paths and parks nearby and stroll into the heat of McKenzie Towne where you'll find great dining, shopping and community events and many amenities. Book a private showing with your favourite agent today.
Location
Province AB
County Calgary
Area Cal Zone Se
Zoning M-2
Direction NE
Interior
Interior Features Breakfast Bar, Granite Counters, High Ceilings, Pantry, Storage, Walk-In Closet(s)
Heating Baseboard
Cooling None
Flooring Tile, Vinyl
Appliance Dishwasher, Dryer, Electric Stove, Range Hood, Refrigerator, Washer
Laundry In Unit, Laundry Room
Exterior
Garage Assigned, Heated Garage, Underground
Garage Description Assigned, Heated Garage, Underground
Community Features Park, Playground, Schools Nearby, Shopping Nearby, Sidewalks, Street Lights, Walking/Bike Paths
Amenities Available Elevator(s), Gazebo, Party Room, Secured Parking, Visitor Parking
Roof Type Asphalt Shingle
Porch Balcony(s)
Exposure SW
Total Parking Spaces 1
Building
Story 4
Sewer Public Sewer
Water Public
Architectural Style Apartment
Level or Stories Single Level Unit
Structure Type Brick,Vinyl Siding,Wood Frame
Others
HOA Fee Include Amenities of HOA/Condo,Common Area Maintenance,Heat,Professional Management,Reserve Fund Contributions,Sewer,Snow Removal,Trash,Water
Restrictions Pet Restrictions or Board approval Required,Restrictive Covenant
Ownership Private
Pets Description Restrictions, Yes
Read Less Info
Want to know what your home might be worth? Contact us for a FREE valuation!

Our team is ready to help you sell your home for the highest possible price ASAP
GET MORE INFORMATION

Agent | License ID: LDKATOCAN






