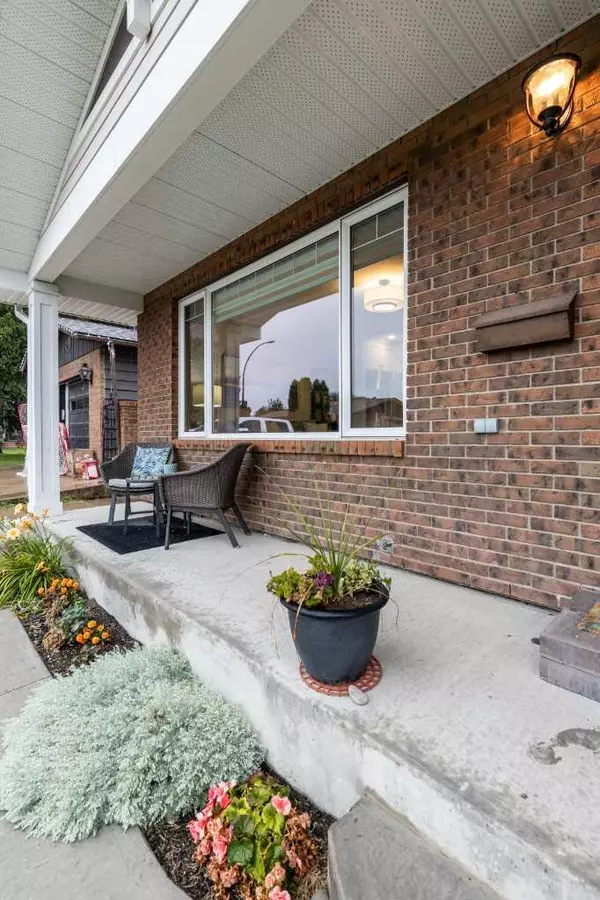$428,900
$428,900
For more information regarding the value of a property, please contact us for a free consultation.
3 Beds
2 Baths
1,034 SqFt
SOLD DATE : 10/11/2024
Key Details
Sold Price $428,900
Property Type Single Family Home
Sub Type Detached
Listing Status Sold
Purchase Type For Sale
Square Footage 1,034 sqft
Price per Sqft $414
Subdivision Southview-Park Meadows
MLS® Listing ID A2165308
Sold Date 10/11/24
Style 4 Level Split
Bedrooms 3
Full Baths 2
Originating Board Medicine Hat
Year Built 1975
Annual Tax Amount $2,794
Tax Year 2024
Lot Size 5,554 Sqft
Acres 0.13
Property Description
Beautifully renovated 4-level split in an ideal LOCATION! This fully renovated home boasts high-quality finishes throughout, combining modern design with timeless appeal. Each level offers well-designed spaces that are perfect for comfortable living. The main living area is flooded with natural light offering an inviting atmosphere in every room. Large windows enhance the open and airy feel. Step outside to a stunning landscaped yard, perfect for outdoor entertaining or quiet relaxation. The yard offers lush greenery and a peaceful retreat from the hustle bustle, and in the centre of the crescent you will find a green space and park the whole family will love. With all renovations completed to the highest standard, this home is truly move-in ready. Enjoy the ease of moving into a home where every detail has already been perfected.
Location
Province AB
County Medicine Hat
Zoning R-LD
Direction E
Rooms
Basement Finished, Full
Interior
Interior Features Built-in Features, Kitchen Island, No Animal Home, No Smoking Home, Open Floorplan, Quartz Counters, Recessed Lighting
Heating Forced Air, Natural Gas
Cooling Central Air
Flooring Carpet, Tile, Vinyl Plank
Fireplaces Number 1
Fireplaces Type Family Room, Gas
Appliance Dishwasher, Electric Stove, Microwave, Range Hood, Refrigerator, Washer/Dryer
Laundry In Basement
Exterior
Garage Single Garage Detached
Garage Spaces 1.0
Garage Description Single Garage Detached
Fence Fenced
Community Features Park, Playground, Schools Nearby, Shopping Nearby, Sidewalks, Street Lights, Walking/Bike Paths
Roof Type Asphalt Shingle
Porch Patio, Pergola
Lot Frontage 58.0
Total Parking Spaces 2
Building
Lot Description Back Lane, Gazebo, Front Yard, Lawn, Landscaped
Foundation Poured Concrete
Architectural Style 4 Level Split
Level or Stories 4 Level Split
Structure Type Composite Siding
Others
Restrictions None Known
Tax ID 91047606
Ownership Private
Read Less Info
Want to know what your home might be worth? Contact us for a FREE valuation!

Our team is ready to help you sell your home for the highest possible price ASAP
GET MORE INFORMATION

Agent | License ID: LDKATOCAN






