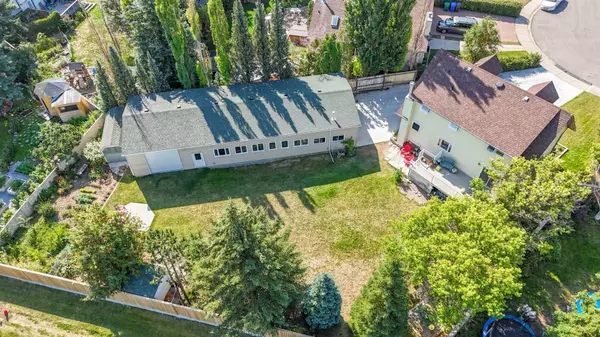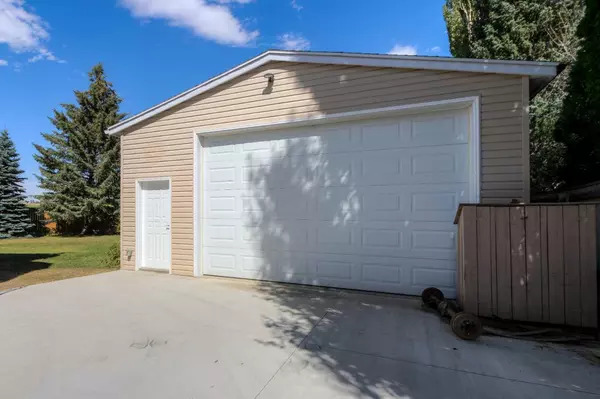$505,000
$525,000
3.8%For more information regarding the value of a property, please contact us for a free consultation.
4 Beds
3 Baths
1,787 SqFt
SOLD DATE : 10/11/2024
Key Details
Sold Price $505,000
Property Type Single Family Home
Sub Type Detached
Listing Status Sold
Purchase Type For Sale
Square Footage 1,787 sqft
Price per Sqft $282
Subdivision Varsity Village
MLS® Listing ID A2159304
Sold Date 10/11/24
Style 2 Storey
Bedrooms 4
Full Baths 2
Half Baths 1
Originating Board Lethbridge and District
Year Built 1982
Annual Tax Amount $4,500
Tax Year 2024
Lot Size 0.263 Acres
Acres 0.26
Property Description
Acreage living on one of the largest residential lots on the westside of Lethbridge and a shop 25 by 72 feet for all your dreams. Its also walking distance to schools and shopping. This cottage-style 2-storey provides plenty of space for guests and family. The country-style kitchen with a beautiful view of the back yard makes you feel like your living on an acreage. Upstairs, three large bedrooms, including a master bedroom with a full ensuite, and a second full bathroom. Downstairs, the partly finished basement has a fourth bedroom with a large southeast-facing window and space for a huge family/games room or more bedrooms. And, this home is easily suitable, thanks to the walk-out basement and separate entry. The yard has a large garden with fruit & perennials,This home is situated on a quiet cul-de-sac and backs onto Rutgers Park, with youth-sized ball/soccer fields and pathways for walking or biking. The professional grade shop has high doors, 220 power, heated and insulated, 2 welder plugs, a compressor plug, concrete floors and driveways. Perfect for an at home business.
Location
Province AB
County Lethbridge
Zoning residential
Direction S
Rooms
Other Rooms 1
Basement Partial, Partially Finished
Interior
Interior Features See Remarks
Heating Boiler
Cooling None
Flooring Carpet, Laminate
Appliance Dishwasher, Refrigerator, Stove(s)
Laundry Main Level
Exterior
Garage Triple Garage Detached
Garage Spaces 6.0
Garage Description Triple Garage Detached
Fence Fenced
Community Features Other
Roof Type Asphalt Shingle
Porch See Remarks
Lot Frontage 85.0
Total Parking Spaces 6
Building
Lot Description Backs on to Park/Green Space
Foundation Wood
Architectural Style 2 Storey
Level or Stories Two
Structure Type See Remarks
Others
Restrictions None Known
Tax ID 91711782
Ownership Private
Read Less Info
Want to know what your home might be worth? Contact us for a FREE valuation!

Our team is ready to help you sell your home for the highest possible price ASAP
GET MORE INFORMATION

Agent | License ID: LDKATOCAN






