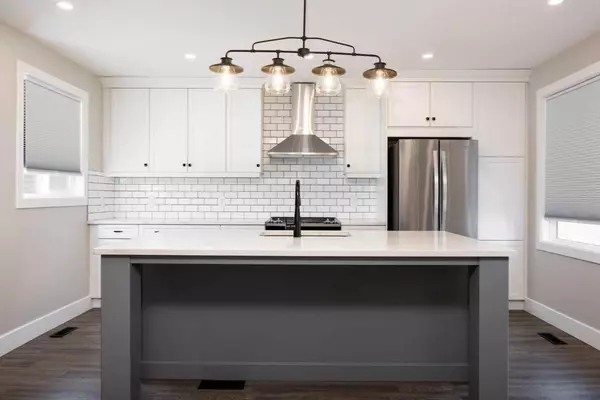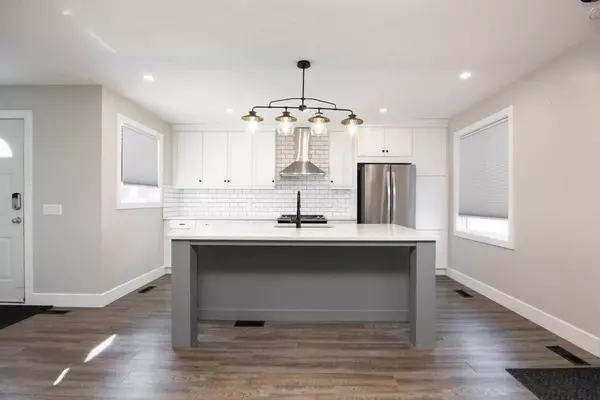$396,000
$399,999
1.0%For more information regarding the value of a property, please contact us for a free consultation.
4 Beds
2 Baths
1,260 SqFt
SOLD DATE : 10/11/2024
Key Details
Sold Price $396,000
Property Type Single Family Home
Sub Type Detached
Listing Status Sold
Purchase Type For Sale
Square Footage 1,260 sqft
Price per Sqft $314
MLS® Listing ID A2165730
Sold Date 10/11/24
Style Bungalow
Bedrooms 4
Full Baths 2
Originating Board Fort McMurray
Year Built 1980
Annual Tax Amount $1,529
Tax Year 2024
Lot Size 4,529 Sqft
Acres 0.1
Property Description
Welcome to 193 Bird Crescent, where modern updates blend seamlessly with warm, inviting charm in this beautiful, FULLY-RENOVATED, family home. Nestled in a peaceful neighborhood, this cozy bungalow offers 4 bedrooms (3 located upstairs) and 2 full bathrooms, making it ideal for families or anyone looking to enjoy comfort and convenience.
As you step inside, you’re greeted by an open-concept living space that flows effortlessly into the heart of the home – the gorgeous, fully renovated kitchen. Updated in 2019, this kitchen is a true standout with its bright white, ceiling-height cabinetry with tasteful crown moulding, providing ample storage. The subway tile backsplash and gleaming quartz countertops add a touch of modern elegance, while the stainless steel appliances make it both beautiful and practical. Whether you're preparing a family meal or hosting friends, the spacious center island provides the perfect gathering spot, accented by charming pendant lighting that casts a warm glow over your culinary creations.
The bathrooms in this home have been thoughtfully designed with relaxation in mind. The upstairs bathroom, renovated in 2015, features a marble-like tile surround in the tub area, paired with a modern vanity topped with a stunning coordinated countertop and sleek fixtures, offering a spa-like feel. Downstairs, the basement bathroom (completed in 2022) exudes modern sophistication with its luxurious walk-in shower surrounded by built-in shelving and gorgeous finishes. Every detail has been carefully considered to ensure a relaxing and stylish space for all.
The fully finished basement offers endless possibilities with a large rec room and an additional bedroom, perfect for guests or family members seeking extra privacy. The new 2023 basement flooring adds warmth and modern flair to this additional multi-purpose living space, making it perfect for movie nights, a playroom, or even a home office.
Recent updates throughout the home ensure you’ll move in worry-free, including new shingles (2019); siding, triple-pane windows, shakes, eavestroughs, soffit, fascia (2020); as well as a 2021 hot water tank. With these upgrades, this home is energy-efficient and ready for the seasons to come.
Outside, enjoy your private backyard oasis, complete with a deck for lounging or barbecuing, surrounded by lush greenery and a storage shed for your outdoor tools. It’s the perfect place to create memories with family and friends or to simply relax with a morning coffee while taking in the peaceful surroundings.
Located in an unbeatable location, you’re within walking distance of Westwood High School, Westview Elementary, and St. Gabriel Elementary—making school runs a breeze. Nature lovers will appreciate the proximity to dog parks and nature trails, and with major amenities just minutes away, everything you need is close at hand. This home is truly MOVE-IN READY at an AFFORDABLE PRICE! Make it yours today!
Location
Province AB
County Wood Buffalo
Zoning R1S
Direction W
Rooms
Basement Finished, Full
Interior
Interior Features Kitchen Island, Open Floorplan, Quartz Counters, Recessed Lighting, See Remarks, Vinyl Windows
Heating Forced Air, Natural Gas
Cooling None
Flooring Carpet, Laminate, Vinyl Plank
Appliance Dishwasher, Microwave, Refrigerator, Stove(s), Washer/Dryer
Laundry In Basement, Laundry Room
Exterior
Garage Driveway, Parking Pad
Garage Description Driveway, Parking Pad
Fence Fenced
Community Features Park, Playground, Schools Nearby, Shopping Nearby, Street Lights, Walking/Bike Paths
Roof Type Asphalt Shingle
Porch Deck, See Remarks
Lot Frontage 45.93
Total Parking Spaces 2
Building
Lot Description Back Yard
Foundation Poured Concrete
Architectural Style Bungalow
Level or Stories One
Structure Type Vinyl Siding,Wood Frame
Others
Restrictions None Known
Tax ID 91951149
Ownership Private
Read Less Info
Want to know what your home might be worth? Contact us for a FREE valuation!

Our team is ready to help you sell your home for the highest possible price ASAP
GET MORE INFORMATION

Agent | License ID: LDKATOCAN






