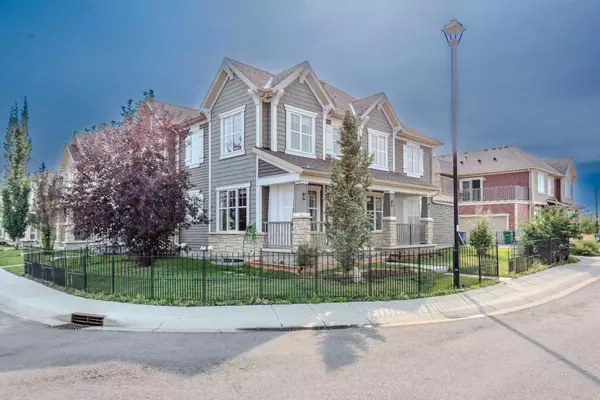$518,000
$528,900
2.1%For more information regarding the value of a property, please contact us for a free consultation.
3 Beds
3 Baths
1,415 SqFt
SOLD DATE : 10/11/2024
Key Details
Sold Price $518,000
Property Type Townhouse
Sub Type Row/Townhouse
Listing Status Sold
Purchase Type For Sale
Square Footage 1,415 sqft
Price per Sqft $366
Subdivision South Windsong
MLS® Listing ID A2165728
Sold Date 10/11/24
Style 2 Storey
Bedrooms 3
Full Baths 2
Half Baths 1
Originating Board Calgary
Year Built 2016
Annual Tax Amount $2,773
Tax Year 2024
Lot Size 2,153 Sqft
Acres 0.05
Property Description
Welcome Home | Light & Bright | NO CONDO FEES | 3 Bed & 2.5 Bath | Corner lot with West Backyard | Located on a quiet & central street in the community of Windsong! As you walk up to the front door, you are greeted with the large front porch. This very well laid out floor plan utilizes every inch of this home. and the main floor has lots of windows for an abundance of natural light. As you enter the home, the private living room is to the right and is roomy enough for family movie nights. To the left is the spacious dining area which can fit a larger table. The kitchen is bright with granite counter tops with breakfast area, tile backsplash, lots of cabinetry, under counter and pot lighting, pantry and stainless steel appliances. The DOUBLE ATTACHED GARAGE. . This home has VINYL PLANK FLOORING ON THE MAIN AND UPPER FLOOR. Upstairs, there is a large MASTER BEDROOM with a 3 piece en-suite, two other good sized bedrooms, 4 piece main bath, and a large linen closet. There is also a large den/office area which leads out onto a SOUTH FACING DECK. This space is a great place to enjoy a barbeque with friends and family. The basement is unspoiled and awaits your future development plans. The property is also steps away from walking & bike paths. Book a showing today. CHECK OUT THE VIRTUAL TOUR!
Location
Province AB
County Airdrie
Zoning R2-T
Direction W
Rooms
Basement Partial, Unfinished
Interior
Interior Features Breakfast Bar
Heating Forced Air
Cooling None
Flooring Carpet, Laminate
Appliance Dishwasher, Electric Range, Range Hood, Refrigerator, Washer/Dryer
Laundry In Basement
Exterior
Garage Double Garage Attached
Garage Spaces 2.0
Garage Description Double Garage Attached
Fence Fenced
Community Features Park, Playground, Schools Nearby, Shopping Nearby, Sidewalks, Street Lights, Walking/Bike Paths
Roof Type Asphalt
Porch Front Porch
Lot Frontage 34.78
Total Parking Spaces 2
Building
Lot Description Back Lane
Foundation Poured Concrete
Architectural Style 2 Storey
Level or Stories Two
Structure Type Vinyl Siding,Wood Frame
Others
Restrictions None Known
Tax ID 93081973
Ownership Private
Read Less Info
Want to know what your home might be worth? Contact us for a FREE valuation!

Our team is ready to help you sell your home for the highest possible price ASAP
GET MORE INFORMATION

Agent | License ID: LDKATOCAN






